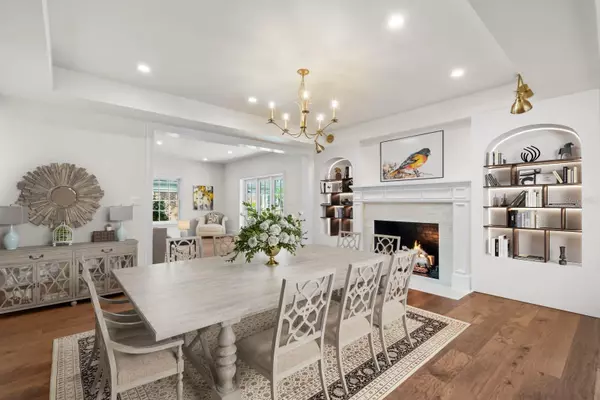$950,000
$999,000
4.9%For more information regarding the value of a property, please contact us for a free consultation.
2 Beds
3 Baths
2,352 SqFt
SOLD DATE : 10/21/2024
Key Details
Sold Price $950,000
Property Type Condo
Sub Type Condominium
Listing Status Sold
Purchase Type For Sale
Square Footage 2,352 sqft
Price per Sqft $403
Subdivision Williamsburg
MLS Listing ID O6222312
Sold Date 10/21/24
Bedrooms 2
Full Baths 2
Half Baths 1
Condo Fees $3,100
Construction Status Inspections
HOA Y/N No
Originating Board Stellar MLS
Year Built 1973
Annual Tax Amount $7,231
Lot Size 2,178 Sqft
Acres 0.05
Property Description
One or more photo(s) has been virtually staged. Welcome to this completely renovated luxury two-bedroom, two-and-a-half-bath first-floor condominium in the picturesque setting of Williamsburg Condominiums. This stunning residence has been meticulously updated by Farina & Sons, a multi-award-winning builder and master custom builder, renowned for their exceptional craftsmanship and attention to detail. Step inside to discover beautiful wood floors flowing throughout the open floor plan, adding warmth and elegance. Designer lighting and finishes create an inviting and sophisticated ambiance. The brand-new kitchen features custom soft-close drawers and cabinets, a brand new Samsung appliance package, and beautiful quartz countertops and an island with seating. The dining room is adorned with a gorgeous chandelier, a dry bar with under-counter beverage fridge, and a gas fireplace, seamlessly connecting to the spacious 23-by-16-foot living room, perfect for entertaining. The primary suite is a true retreat, offering a large walk-in closet and a spa-like primary bath for ultimate relaxation. The secondary bedroom also features a walk-in closet and an en-suite bath, complete with a glass shower and dual shower heads. Additional highlights include a laundry room with custom cabinetry for plenty of storage, a convenient half bath for guests, and modern upgrades such as brand new Sierra Pacific windows and exterior doors, new interior doors, a brand-new Trane 18 SEER A/C unit, and a tankless Stiebel Entron water heater, among others. Williamsburg Condominiums boasts beautifully landscaped grounds with peaceful views of Lake Adair. The residence also includes a two-car detached garage with a half bath and a storage room for added convenience. Williamsburg Condominiums offers a prime location with easy access to vibrant shopping and dining on College Park's Edgewater Drive and downtown Orlando's Ivanhoe Row. Major roadways provide quick commutes to OIA, the major parks, downtown sports arenas, and the Dr. Phillips Performing Arts Center. Don’t miss the opportunity to own this beautifully renovated home in one of Orlando’s most sought-after locations. Schedule a private tour today and experience the luxurious lifestyle awaiting you at Williamsburg Condominiums.
Location
State FL
County Orange
Community Williamsburg
Zoning PD/T
Rooms
Other Rooms Inside Utility
Interior
Interior Features Built-in Features, Dry Bar, Eat-in Kitchen, Open Floorplan, Primary Bedroom Main Floor, Solid Wood Cabinets, Stone Counters, Thermostat, Walk-In Closet(s)
Heating Central
Cooling Central Air
Flooring Wood
Fireplaces Type Gas, Other
Fireplace true
Appliance Bar Fridge, Cooktop, Dishwasher, Disposal, Dryer, Electric Water Heater, Microwave, Range Hood, Refrigerator, Tankless Water Heater, Washer
Laundry Inside, Laundry Room
Exterior
Exterior Feature Awning(s), Courtyard, Private Mailbox, Sidewalk
Garage Bath In Garage, Driveway, Garage Door Opener, Ground Level, Guest
Garage Spaces 2.0
Community Features Sidewalks, Special Community Restrictions
Utilities Available BB/HS Internet Available, Cable Available, Propane, Public
Waterfront false
Roof Type Shingle
Porch Covered, Patio
Parking Type Bath In Garage, Driveway, Garage Door Opener, Ground Level, Guest
Attached Garage false
Garage true
Private Pool No
Building
Lot Description City Limits, Landscaped, Sidewalk, Paved
Story 2
Entry Level One
Foundation Slab
Lot Size Range 0 to less than 1/4
Sewer Public Sewer
Water Public
Architectural Style Colonial
Structure Type Brick
New Construction false
Construction Status Inspections
Schools
Elementary Schools Princeton Elem
Middle Schools College Park Middle
High Schools Edgewater High
Others
Pets Allowed Yes
HOA Fee Include Common Area Taxes,Escrow Reserves Fund,Maintenance Structure,Maintenance Grounds
Senior Community No
Ownership Condominium
Monthly Total Fees $1, 033
Membership Fee Required Required
Special Listing Condition None
Read Less Info
Want to know what your home might be worth? Contact us for a FREE valuation!

Our team is ready to help you sell your home for the highest possible price ASAP

© 2024 My Florida Regional MLS DBA Stellar MLS. All Rights Reserved.
Bought with KARICK PRICE & ASSOCIATES

"Molly's job is to find and attract mastery-based agents to the office, protect the culture, and make sure everyone is happy! "






