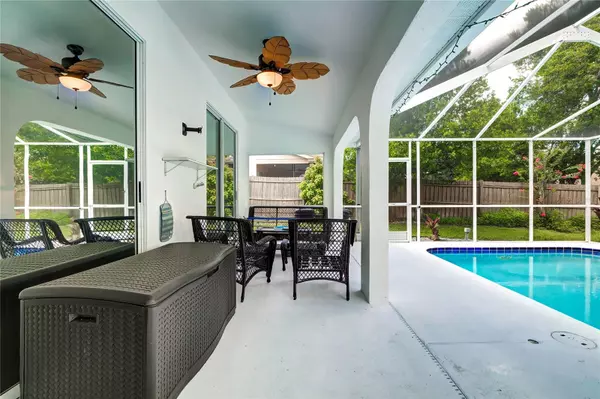$330,000
$334,900
1.5%For more information regarding the value of a property, please contact us for a free consultation.
3 Beds
2 Baths
1,505 SqFt
SOLD DATE : 08/28/2024
Key Details
Sold Price $330,000
Property Type Single Family Home
Sub Type Single Family Residence
Listing Status Sold
Purchase Type For Sale
Square Footage 1,505 sqft
Price per Sqft $219
Subdivision Spring Hill
MLS Listing ID W7866744
Sold Date 08/28/24
Bedrooms 3
Full Baths 2
Construction Status Appraisal,Financing,Inspections
HOA Y/N No
Originating Board Stellar MLS
Year Built 1995
Annual Tax Amount $3,409
Lot Size 10,018 Sqft
Acres 0.23
Lot Dimensions 80x125
Property Description
This beautiful move in ready custom-built pool home located in the heart of Spring Hill is waiting for YOU! As you step into the home, you are welcomed by a spacious open floor plan with vaulted ceilings and an abundance of natural light, creating a warm and inviting atmosphere. The floorplan consists of an entry foyer, into the large great room where through the sliding glass doors you will be captivated as there is a sparkling swimming pool surrounded by a private fenced in backyard. In addition to the high pool cage, and under roof lanai, there is a huge concrete open patio. Picture yourself preparing meals in your kitchen featuring newer stainless steel upgraded appliances, plenty of cabinets, gorgeous granite countertops, pantry closet and a barstool breakfast counter area. Enjoy your morning coffee in the nice size dinette area just off the kitchen overlooking the backyard, and heated pool. This 3-bedroom 2 bath home has a desirable split bedroom floor plan. This home's interior is freshly painted, and has new ceramic tile, there is no carpeting. The master bathroom features a soaking tub, separate shower, and double sinks. There is a separate laundry room leading to the 2-car garage. The a/c was replaced in 2020. The roof was replaced in 2010; the pool resurfaced approx. 3 years ago. The seller is willing to negotiate most furniture if the buyer is interested. This is a remediated sinkhole. Fully insurable and lendable. Suncoast Parkway minutes away, only 30 minutes from Tampa Airport and just 1 hour from some of Florida's best beaches.
Location
State FL
County Hernando
Community Spring Hill
Zoning PDP
Rooms
Other Rooms Breakfast Room Separate, Great Room, Inside Utility
Interior
Interior Features Ceiling Fans(s), Open Floorplan, Split Bedroom, Stone Counters, Thermostat, Vaulted Ceiling(s), Walk-In Closet(s), Window Treatments
Heating Central, Electric, Heat Pump
Cooling Central Air
Flooring Ceramic Tile
Furnishings Negotiable
Fireplace false
Appliance Dishwasher, Dryer, Electric Water Heater, Exhaust Fan, Microwave, Range, Refrigerator, Washer
Laundry Electric Dryer Hookup, Inside, Laundry Room, Washer Hookup
Exterior
Exterior Feature Irrigation System, Lighting, Other, Private Mailbox, Rain Gutters, Sliding Doors, Sprinkler Metered
Garage Driveway, Garage Door Opener
Garage Spaces 2.0
Fence Fenced
Pool Gunite, Heated, In Ground, Lighting, Outside Bath Access, Screen Enclosure, Solar Heat
Utilities Available BB/HS Internet Available, Cable Connected, Electricity Connected, Sprinkler Meter, Street Lights, Water Connected
Waterfront false
View Pool
Roof Type Shingle
Porch Covered, Patio, Screened
Parking Type Driveway, Garage Door Opener
Attached Garage true
Garage true
Private Pool Yes
Building
Lot Description In County, Landscaped, Paved
Entry Level One
Foundation Slab
Lot Size Range 0 to less than 1/4
Builder Name Carroll Custom Homes
Sewer Septic Tank
Water Public
Architectural Style Contemporary
Structure Type Block,Stucco
New Construction false
Construction Status Appraisal,Financing,Inspections
Schools
Elementary Schools J.D. Floyd Elementary School
Middle Schools Powell Middle
High Schools Central High School
Others
Pets Allowed Cats OK, Dogs OK, Yes
Senior Community No
Ownership Fee Simple
Acceptable Financing Cash, Conventional, Trade, FHA, VA Loan
Listing Terms Cash, Conventional, Trade, FHA, VA Loan
Special Listing Condition None
Read Less Info
Want to know what your home might be worth? Contact us for a FREE valuation!

Our team is ready to help you sell your home for the highest possible price ASAP

© 2024 My Florida Regional MLS DBA Stellar MLS. All Rights Reserved.
Bought with AVENUE HOMES LLC

"Molly's job is to find and attract mastery-based agents to the office, protect the culture, and make sure everyone is happy! "






