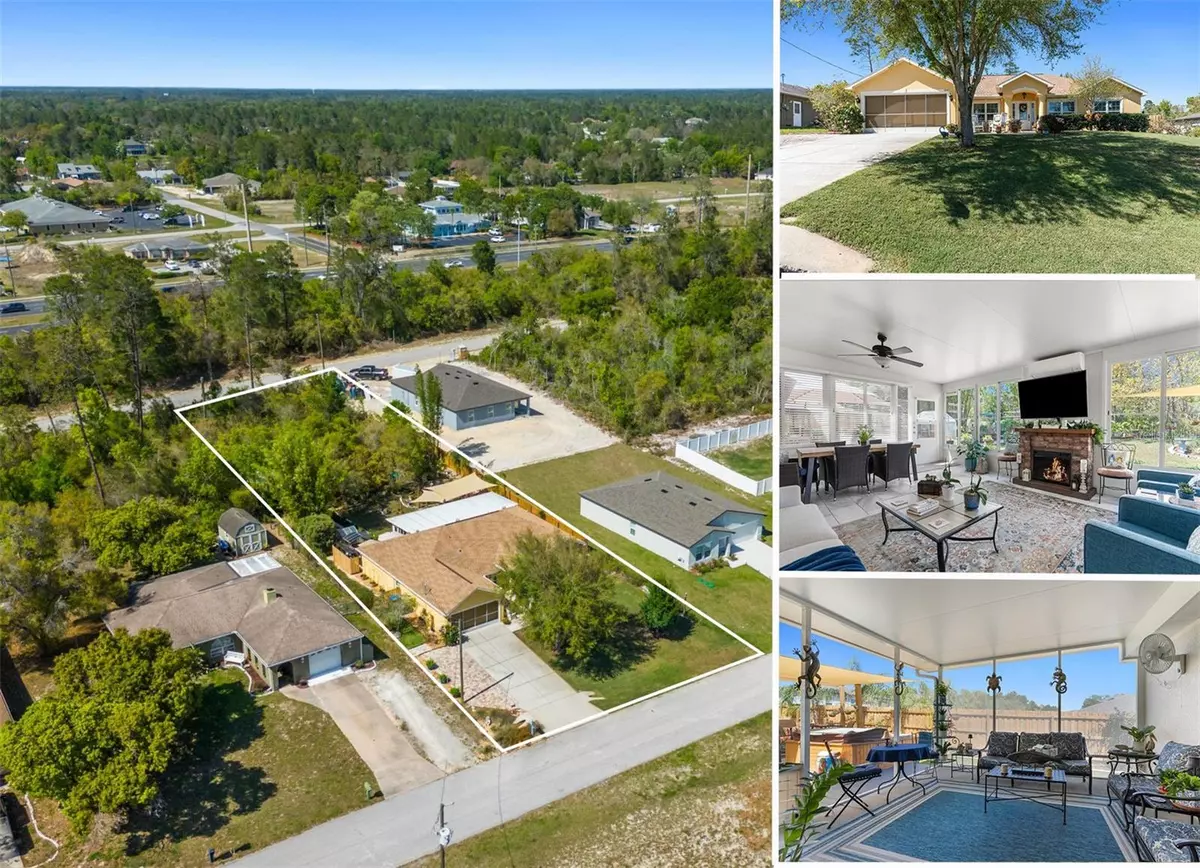$460,000
$449,900
2.2%For more information regarding the value of a property, please contact us for a free consultation.
3 Beds
2 Baths
1,974 SqFt
SOLD DATE : 08/20/2024
Key Details
Sold Price $460,000
Property Type Single Family Home
Sub Type Single Family Residence
Listing Status Sold
Purchase Type For Sale
Square Footage 1,974 sqft
Price per Sqft $233
Subdivision Spring Hill
MLS Listing ID W7863413
Sold Date 08/20/24
Bedrooms 3
Full Baths 2
Construction Status Appraisal,Financing,Inspections
HOA Y/N No
Originating Board Stellar MLS
Year Built 2007
Annual Tax Amount $1,937
Lot Size 0.460 Acres
Acres 0.46
Lot Dimensions 80x125
Property Description
STUNNING HOME on a DOUBLE LOT with AMAZING OUTDOOR LIVING SPACE...like something out of the pages of a magazine!! Immaculate and clean!! Every inch of this home is loved and well-maintained! NEW ROOF 2023!! NEW INSULATED WINDOWS 2020!! 3 bedrooms + 2 bathrooms + 2-car garage + a large acrylic glass air-conditioned gathering room + large screen-in lanai + outdoor deck with 6-person jacuzzi and triangle sunshades and lighting + uncovered patio with covered grilling area + greenhouse + a large man-cave shed with electric and mini-split AC that will call to anyone who needs a space of their own away from the house...all this is nestled on a double lot giving you twice as much space as your neighbors! The backyard with privacy fencing is an oasis in itself!! This property gives an elevated outdoor experience!! Large home with 1,974 sq ft living space; 2,968 total! and The GORGEOUS glass room on the back of the home is a retreat from the day-to-day...making your feel like you are outside when you are inside and offering views of the landscaped backyard that are private, relaxing, and good for the soul! The natural light is therapy! You have to feel how comfortable it is!! The additional, covered and screened-in lanai overlooks the outdoor jacuzzi area! This is a great home for entertaining with all the extra seating space inside and outside!! The home offers a formal living room + formal dining room + large upgraded, remodeled kitchen that is open to the family room + breakfast nook + HIGH CEILINGS so the home feels light, bright, spacious, and cheery! OPEN FLOOR PLAN and SPLIPT FLOOR PLAN for privacy for the master suite! The kitchen was remodeled and upgraded with gorgeous granite countertops and real wood, upgraded cabinets!! The kitchen offers a large granite island breakfast bar for extra seating! Newer stainless steel appliances! The breakfast nook has a large glass slider to let in natural light! The home has Luxury Vinyl Plank flooring throughout most of the home!1 The spacious master suite offer two walk-in closets, an ensuite bathroom that was remodeled and upgraded with granite countertop, real wood cabinets, dual sinks, a large and inviting walk-in shower with beautiful frameless glass!! The second bathroom was upgraded a real wood cabinet, stone countertop, and offers a shower/tub combo! The laundry room is a good size with a laundry tub and extra storage cabinets! The home has upgraded designer lighting fixtures and ceiling fans! This home has so much to offer! Located near everything is a GREAT LOCATION, near the highly desired area of Cortez Blvd and Nightwalker. Close to shopping, coffee shops, restaurants, groceries, movies, Oak Hill Hospital! Minutes from kayaking down the crystal clear Weeki Wachee River with the manatees and the state park and Buccaneer Bay Water Park! 10 minutes from the sunset at Pine Island, boating, fishing, swimming at the white sand beach of Roger's Park on the clear refreshing river! 7 minutes from the Suncoast Parkway for easy and quick access to Tampa! 1 hour+ to TOP US BEACHES! The home and the area has so much to offer!! 3 solar tubes; one in the kitchen and two in the bathrooms. Washer and dryer convey! The big stuff is already done...NEW ROOF 2023!! New energy-efficient INSULATED WINDOWS 2020!! Bedroom Closet Type: Walk-in Closet (Primary Bedroom).
Location
State FL
County Hernando
Community Spring Hill
Zoning PDP
Rooms
Other Rooms Bonus Room, Family Room, Formal Dining Room Separate, Formal Living Room Separate
Interior
Interior Features Cathedral Ceiling(s), Ceiling Fans(s), High Ceilings, Open Floorplan, Primary Bedroom Main Floor, Solid Wood Cabinets, Stone Counters, Walk-In Closet(s), Window Treatments
Heating Central, Electric
Cooling Central Air
Flooring Carpet, Ceramic Tile
Fireplace false
Appliance Dishwasher, Microwave, Range, Refrigerator
Laundry Inside, Laundry Room
Exterior
Exterior Feature Irrigation System, Lighting, Private Mailbox
Garage Spaces 2.0
Fence Wood
Utilities Available BB/HS Internet Available, Cable Connected, Electricity Connected
Waterfront false
View Garden
Roof Type Shingle
Porch Covered, Enclosed, Rear Porch, Screened
Attached Garage true
Garage true
Private Pool No
Building
Lot Description Cleared, In County, Landscaped, Level, Oversized Lot, Paved
Story 1
Entry Level One
Foundation Slab
Lot Size Range 1/4 to less than 1/2
Sewer Septic Tank
Water Public
Architectural Style Contemporary
Structure Type Block,Stucco
New Construction false
Construction Status Appraisal,Financing,Inspections
Schools
Elementary Schools Spring Hill Elementary
Middle Schools Fox Chapel Middle School
High Schools Weeki Wachee High School
Others
Pets Allowed Yes
Senior Community No
Ownership Fee Simple
Acceptable Financing Cash, Conventional, VA Loan
Listing Terms Cash, Conventional, VA Loan
Special Listing Condition None
Read Less Info
Want to know what your home might be worth? Contact us for a FREE valuation!

Our team is ready to help you sell your home for the highest possible price ASAP

© 2024 My Florida Regional MLS DBA Stellar MLS. All Rights Reserved.
Bought with JPT REALTY LLC

"Molly's job is to find and attract mastery-based agents to the office, protect the culture, and make sure everyone is happy! "






