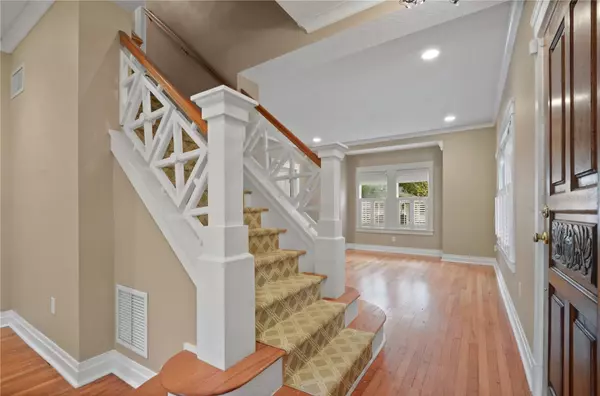$675,000
$675,000
For more information regarding the value of a property, please contact us for a free consultation.
3 Beds
3 Baths
1,996 SqFt
SOLD DATE : 08/12/2024
Key Details
Sold Price $675,000
Property Type Single Family Home
Sub Type Single Family Residence
Listing Status Sold
Purchase Type For Sale
Square Footage 1,996 sqft
Price per Sqft $338
Subdivision Orange Park
MLS Listing ID O6193613
Sold Date 08/12/24
Bedrooms 3
Full Baths 2
Half Baths 1
Construction Status Appraisal,Inspections
HOA Y/N No
Originating Board Stellar MLS
Year Built 1927
Annual Tax Amount $3,911
Lot Size 4,791 Sqft
Acres 0.11
Property Description
One or more photo(s) has been virtually staged. BACK ON THE MARKET - BUYER FINANCING FELL THROUGH! Nestled in the heart of vibrant and sought-after College Park community, 1029 Alba Drive offers a unique blend of historical charm and modern convenience, making it the perfect sanctuary for those who appreciate the finer aspects of Downtown Orlando living. As you approach this 1927 Craftsman colonial gem, you're greeted by a friendly ambiance of a community where front porch conversations and neighborly interactions are the norm. College Park provides a small-town feel amidst a bustling city in this idyllic neighborhood. Step inside and immerse yourself in a living space that is meticulously preserved to showcase its original colonial style while integrating the comforts of modern amenities. With hard wood floors throughout and marble floors in kitchen, wet bar area, laundry room and first floor bathroom, you will find the living room to the right of the entry way and the dining room to the left, both with lovely southern view daylight. This charming home has hardwood floors throughout with marble floors in the bathrooms. This classic colonial has been renovated over the years, to include new plumbing (2016) and updated electrical as well as an upgraded kitchen with six burner gas stove and new graphite stainless-steel appliances. A cozy den space with a wet bar and wine room and a half bathroom round out the first floor featuring beautiful views of the brand new swimming pool. Upstairs you will find three great sized bedrooms, two bedrooms usable for guests and office and the master bedroom, which is large and classic features amazing light. The newly updated master bathroom is a true retreat featuring double sinks with marble countertop, walk in closet, soaking tub and gorgeous walk in shower. STEP OUT OUTSIDE to this amazing, private yard with a brand new custom pool. (October 2023) This pool boasts a travertine deck, waterfall features, automatic pool cleaner system as well as being heated. Home also has a split AC system (replaced in 2017 and 2022) gas hot water heater (2024). College Park provides a small-town feel amidst a bustling city in this idyllic neighborhood. The College Park neighborhood also prides itself on its lush parks, inviting playgrounds, and serene lakes, offering a plethora of outdoor activities right at your doorstep. Whether you're in the mood for a tranquil walk, a playful afternoon, or a moment to reflect by the water, College Park provides the perfect backdrop for all of life's moments. Call today for your private showing! SELLER HAS A RECENT APPRAISAL ON THE PROPERTY WHICH CAME IN AT THE LISTED PRICE.
Location
State FL
County Orange
Community Orange Park
Zoning R-2A/T
Rooms
Other Rooms Attic, Bonus Room, Den/Library/Office, Family Room, Formal Dining Room Separate, Formal Living Room Separate, Inside Utility
Interior
Interior Features Attic Fan, Ceiling Fans(s), Crown Molding, High Ceilings, PrimaryBedroom Upstairs, Solid Surface Counters, Solid Wood Cabinets, Stone Counters, Thermostat, Walk-In Closet(s), Window Treatments
Heating Electric
Cooling Central Air
Flooring Wood
Furnishings Unfurnished
Fireplace false
Appliance Dishwasher, Disposal, Gas Water Heater, Range, Refrigerator
Laundry Electric Dryer Hookup, Laundry Closet
Exterior
Exterior Feature Balcony, French Doors, Irrigation System, Lighting, Sprinkler Metered, Storage
Garage Spaces 1.0
Fence Fenced, Other
Pool Gunite, In Ground, Lighting, Tile
Utilities Available Electricity Available, Electricity Connected, Sewer Available, Sewer Connected, Sprinkler Meter, Street Lights, Water Available, Water Connected
Waterfront false
View City, Garden, Trees/Woods
Roof Type Metal
Porch Front Porch, Porch, Rear Porch
Attached Garage false
Garage true
Private Pool Yes
Building
Lot Description City Limits, Landscaped, Level, Near Golf Course, Near Public Transit, Street Brick, Street Dead-End, Paved
Story 2
Entry Level Two
Foundation Block, Crawlspace
Lot Size Range 0 to less than 1/4
Sewer Public Sewer
Water Public
Architectural Style Colonial, Craftsman
Structure Type Block,Concrete,Wood Siding
New Construction false
Construction Status Appraisal,Inspections
Schools
Elementary Schools Lake Silver Elem
Middle Schools College Park Middle
High Schools Edgewater High
Others
Pets Allowed Cats OK, Dogs OK
Senior Community No
Pet Size Extra Large (101+ Lbs.)
Ownership Fee Simple
Acceptable Financing Cash, Conventional, VA Loan
Listing Terms Cash, Conventional, VA Loan
Num of Pet 4
Special Listing Condition None
Read Less Info
Want to know what your home might be worth? Contact us for a FREE valuation!

Our team is ready to help you sell your home for the highest possible price ASAP

© 2024 My Florida Regional MLS DBA Stellar MLS. All Rights Reserved.
Bought with THE REAL ESTATE COLLECTION LLC

"Molly's job is to find and attract mastery-based agents to the office, protect the culture, and make sure everyone is happy! "






