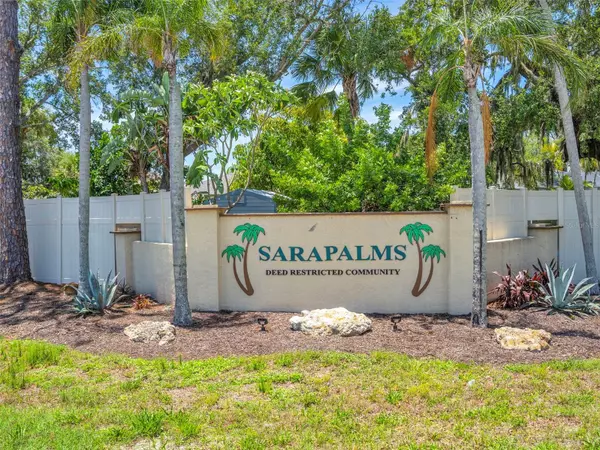$457,000
$447,900
2.0%For more information regarding the value of a property, please contact us for a free consultation.
3 Beds
2 Baths
1,211 SqFt
SOLD DATE : 08/01/2024
Key Details
Sold Price $457,000
Property Type Single Family Home
Sub Type Single Family Residence
Listing Status Sold
Purchase Type For Sale
Square Footage 1,211 sqft
Price per Sqft $377
Subdivision Sarapalms
MLS Listing ID A4614625
Sold Date 08/01/24
Bedrooms 3
Full Baths 2
Construction Status Financing,Inspections
HOA Fees $41/ann
HOA Y/N Yes
Originating Board Stellar MLS
Year Built 1995
Annual Tax Amount $1,600
Lot Size 8,276 Sqft
Acres 0.19
Property Description
Welcome to Sarapalms, a community with deep-rooted connections since 1992. Nestled in a picturesque setting and prime location, this enclave of 87 homes cultivates a strong sense of belonging "dedicated in creating lasting memories, building friendships, and being an integral part of what makes Sarasota community truly special". Positioned on a spacious corner lot, this 3 bedroom 2 bathroom pool home offers a slice of Paradise that can be enjoyed by anyone whether you're a first time home-buyer, growing your family, an empty nester or looking for the perfect second home, with low HOA fees, no CDD, and no flood zone. As you enter through the screened-in front patio, you can't help but be impressed, as this home offers vaulted ceilings, a split floor plan, tons of natural light and multiple closets for storage. This move-in ready beauty boasts recent updates and features, including: a newly painted exterior, a brand new 200-amp electrical panel, screened-in pool cage in 2023, a new AC in 2021, brand new waterproof wood plank laminate flooring, hot water heater in 2022, a propane gas fireplace, granite countertops, stainless steel appliances and a transferable ADT security system. In the kitchen, you have the convenience of a look-through window to the backyard and pool and close by sliding door access to the outside. In the master bedroom, you'll find an en-suite bathroom, two closets and your own sliding door exit onto your pool deck and patio. This home is beautifully landscaped and perfect for entertaining. Spend your mornings gently sipping your coffee from the swing in your garden area, or choose to soak up the sun and refresh yourself in the sparkling pool. In the evening, gaze upon stunning sunsets as you watch your yard transform into a luminous oasis, with solar lighting stretching from the front of the home and all around the pool deck, including spotlights on a timer. There is also a firepit and fenced in yard, providing endless hours of conversation and laughter. Situated directly in the heart of Sarasota/Bradenton, this location offers easy access to the world-renowned Siesta Key, Lido Key, and Anna Maria beaches. It is just a short drive from the interstate, The Mall at UTC, Benderson Park, Popstroke, the new Mote Marine, downtown Sarasota, St. Armands Circle, and the John Ringling Museum. Additionally, you'll find top-rated schools, hospitals, and the Sarasota airport all nearby! This home is truly a dream come true. Schedule your showing today! Visit property website address, including video walkthrough, floorplan and 3D walkthrough: https://listings.motionmedia.llc/sites/mngeaxj/unbranded
Location
State FL
County Manatee
Community Sarapalms
Zoning PDR/WPE/
Direction E
Interior
Interior Features Ceiling Fans(s), Eat-in Kitchen, Kitchen/Family Room Combo, Living Room/Dining Room Combo, Open Floorplan, Solid Wood Cabinets, Split Bedroom, Stone Counters, Thermostat, Vaulted Ceiling(s), Walk-In Closet(s)
Heating Central, Electric
Cooling Central Air
Flooring Laminate, Tile
Fireplaces Type Gas, Other
Fireplace true
Appliance Dishwasher, Freezer, Ice Maker, Microwave, Range, Refrigerator
Laundry In Garage
Exterior
Exterior Feature Garden, Hurricane Shutters, Lighting, Private Mailbox, Sidewalk, Sliding Doors
Garage Driveway, Garage Door Opener, Off Street
Garage Spaces 2.0
Fence Fenced
Pool In Ground, Lighting, Screen Enclosure
Community Features Buyer Approval Required, Deed Restrictions, Sidewalks
Utilities Available BB/HS Internet Available, Cable Connected, Electricity Connected, Phone Available, Public, Sewer Connected, Street Lights, Underground Utilities, Water Connected
Waterfront false
View Pool, Trees/Woods
Roof Type Shingle
Porch Front Porch, Screened
Parking Type Driveway, Garage Door Opener, Off Street
Attached Garage true
Garage true
Private Pool Yes
Building
Lot Description Corner Lot, In County, Landscaped, Near Public Transit, Sidewalk, Paved
Story 1
Entry Level One
Foundation Slab
Lot Size Range 0 to less than 1/4
Sewer Public Sewer
Water Public
Architectural Style Florida
Structure Type Block
New Construction false
Construction Status Financing,Inspections
Schools
Elementary Schools Kinnan Elementary
Middle Schools Braden River Middle
High Schools Southeast High
Others
Pets Allowed Yes
HOA Fee Include Maintenance Structure,Management
Senior Community No
Ownership Fee Simple
Monthly Total Fees $41
Acceptable Financing Cash, Conventional, FHA, VA Loan
Membership Fee Required Required
Listing Terms Cash, Conventional, FHA, VA Loan
Special Listing Condition None
Read Less Info
Want to know what your home might be worth? Contact us for a FREE valuation!

Our team is ready to help you sell your home for the highest possible price ASAP

© 2024 My Florida Regional MLS DBA Stellar MLS. All Rights Reserved.
Bought with STELLAR NON-MEMBER OFFICE

"Molly's job is to find and attract mastery-based agents to the office, protect the culture, and make sure everyone is happy! "






