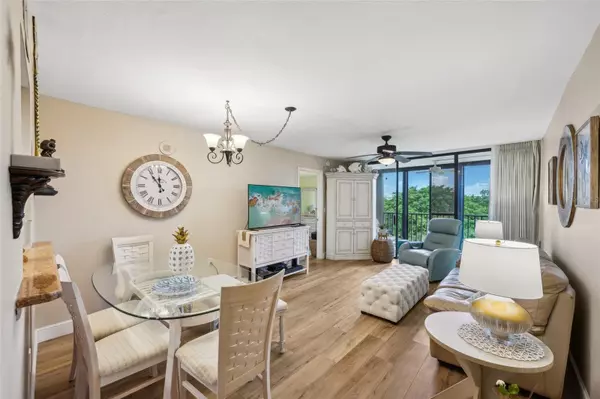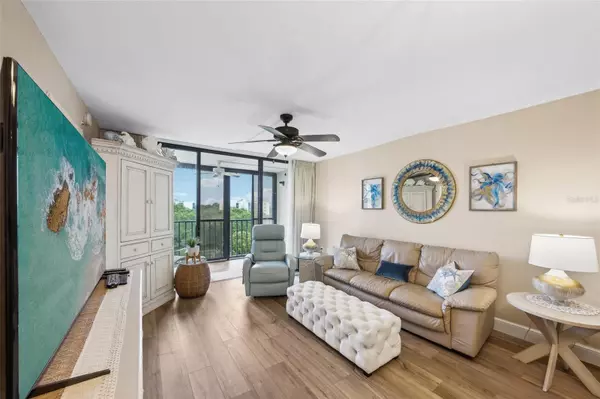$280,000
$289,000
3.1%For more information regarding the value of a property, please contact us for a free consultation.
3 Beds
2 Baths
1,065 SqFt
SOLD DATE : 07/31/2024
Key Details
Sold Price $280,000
Property Type Condo
Sub Type Condominium
Listing Status Sold
Purchase Type For Sale
Square Footage 1,065 sqft
Price per Sqft $262
Subdivision Cove Cay Village Iii
MLS Listing ID U8243016
Sold Date 07/31/24
Bedrooms 3
Full Baths 2
Condo Fees $211
HOA Fees $655/mo
HOA Y/N Yes
Originating Board Stellar MLS
Year Built 1985
Annual Tax Amount $4,408
Lot Size 1.280 Acres
Acres 1.28
Property Description
FURNISHED AVAILABLE WITH SALE - SELLER WILLING TO RENT FOR $3,000/MONTH. Have it all with this spacious and updated 3 bedroom, 2 bath condo located within the highly desirable Cove Cay Complex. Freshly painted, new air conditioning unit, LVP flooring & baseboards. Spacious screened balcony is accessed by the living room and primary bedroom through sliding doors and provides amazing views and a place to relax and enjoy the weather. Updated kitchen, with granite countertops and stainless appliances is open to the living / dining room courtesy of the pass-through. Enjoy your own private sanctuary in the primary suite, with access to the balcony and adjoining private bathroom. Convenient laundry closet with washer and dryer in unit. Assigned, covered parking as well as parking for guests. Many community features means you will not need to leave home for much - golf, pool, spa, clubhouse, library, recreation area, 24 hour security and guarded gate.
Location
State FL
County Pinellas
Community Cove Cay Village Iii
Interior
Interior Features Ceiling Fans(s), Elevator, Living Room/Dining Room Combo, Solid Surface Counters, Split Bedroom, Window Treatments
Heating Central, Electric
Cooling Central Air
Flooring Carpet, Ceramic Tile, Tile, Vinyl
Furnishings Negotiable
Fireplace false
Appliance Cooktop, Dishwasher, Disposal, Dryer, Freezer, Microwave, Refrigerator, Washer
Laundry Laundry Closet
Exterior
Exterior Feature Balcony, Sliding Doors
Parking Features Assigned, Guest
Pool In Ground
Community Features Gated Community - No Guard, Golf, Pool
Utilities Available Cable Connected, Electricity Connected, Public
Amenities Available Cable TV, Clubhouse, Elevator(s), Pool, Spa/Hot Tub, Wheelchair Access
View Golf Course
Roof Type Built-Up
Porch Enclosed, Rear Porch, Screened
Attached Garage false
Garage false
Private Pool No
Building
Story 7
Entry Level One
Foundation Slab
Lot Size Range 1 to less than 2
Sewer Public Sewer
Water Public
Structure Type Block,Stucco
New Construction false
Schools
Elementary Schools Belcher Elementary-Pn
Middle Schools Oak Grove Middle-Pn
High Schools Pinellas Park High-Pn
Others
Pets Allowed Number Limit, Yes
HOA Fee Include Guard - 24 Hour,Cable TV,Pool,Escrow Reserves Fund,Insurance,Maintenance Structure,Maintenance Grounds,Maintenance,Management,Sewer,Trash
Senior Community No
Ownership Condominium
Monthly Total Fees $866
Acceptable Financing Cash, Conventional
Membership Fee Required Required
Listing Terms Cash, Conventional
Num of Pet 2
Special Listing Condition None
Read Less Info
Want to know what your home might be worth? Contact us for a FREE valuation!

Our team is ready to help you sell your home for the highest possible price ASAP

© 2025 My Florida Regional MLS DBA Stellar MLS. All Rights Reserved.
Bought with DALTON WADE INC
"Molly's job is to find and attract mastery-based agents to the office, protect the culture, and make sure everyone is happy! "






