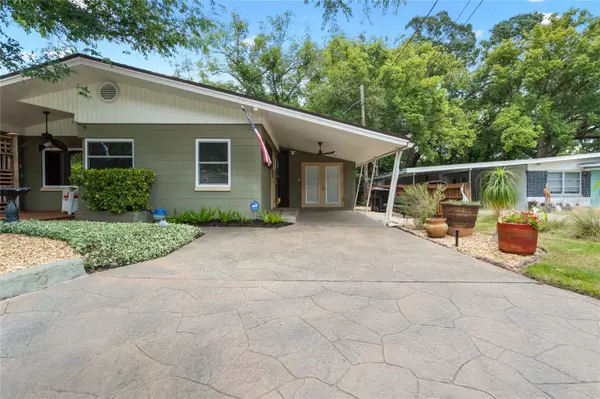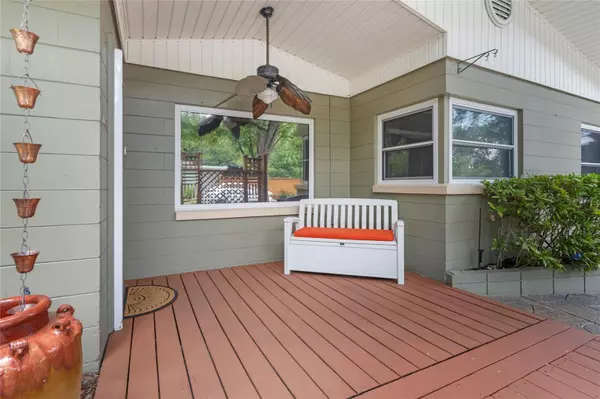$495,000
$515,000
3.9%For more information regarding the value of a property, please contact us for a free consultation.
3 Beds
2 Baths
1,720 SqFt
SOLD DATE : 07/25/2024
Key Details
Sold Price $495,000
Property Type Single Family Home
Sub Type Single Family Residence
Listing Status Sold
Purchase Type For Sale
Square Footage 1,720 sqft
Price per Sqft $287
Subdivision East View Park
MLS Listing ID O6210406
Sold Date 07/25/24
Bedrooms 3
Full Baths 2
Construction Status Appraisal,Financing,Inspections
HOA Y/N No
Originating Board Stellar MLS
Year Built 1958
Annual Tax Amount $2,350
Lot Size 4,791 Sqft
Acres 0.11
Lot Dimensions 50x100
Property Description
Welcome to this lovely Mid-Century home on a beautifully
landscaped corner lot with great curb appeal. Brand new roof
5/2024. Nice open interior, wood floors in living, dining, den/office
and hallway. Attractive stone fireplace with granite hearth accent
the living room. The den/office has a wine/beverage fridge and
cabinets with pull out drawers. Between the dining area and
den/office is a half wall with granite top, great as a serving area.
The kitchen features a big corner window over the sink, pantry,
Corian countertops, backsplash, nook area and beadboard
ceiling. Off the kitchen is the laundry room with lots of cabinets
and a utility sink with access to the carport and storage area.
Second bedroom has built-in shelves, Murphy desk/bed, terrazzo
floors and a french door that leads to the lush side yard with
decorative items and water fountain. The 3rd bedroom also has
terrazzo floors. Other fine features of this home are plantation
shutters, fans, crown molding, attic fan, built-in sliding screen
doors, textured carport floor, stone look driveway and front entry.
Great location nestled between Colonialtown and Downtown.
Publix, restaurants, shopping and Colonial Plaza just minutes
away.
Location
State FL
County Orange
Community East View Park
Zoning R-1A/T
Rooms
Other Rooms Den/Library/Office, Formal Dining Room Separate, Formal Living Room Separate, Inside Utility
Interior
Interior Features Attic Fan, Ceiling Fans(s), Crown Molding, Split Bedroom, Thermostat, Window Treatments
Heating Central, Electric
Cooling Central Air
Flooring Laminate, Terrazzo, Tile, Wood
Fireplaces Type Gas, Living Room, Wood Burning
Furnishings Unfurnished
Fireplace true
Appliance Built-In Oven, Dishwasher, Electric Water Heater, Range, Refrigerator, Wine Refrigerator
Laundry Electric Dryer Hookup, Inside, Laundry Room, Washer Hookup
Exterior
Exterior Feature Irrigation System
Garage Driveway, On Street
Fence Fenced
Utilities Available Cable Available, Electricity Connected, Sewer Connected, Water Connected
Waterfront false
Roof Type Shingle
Porch Covered, Front Porch
Parking Type Driveway, On Street
Garage false
Private Pool No
Building
Lot Description Corner Lot, City Limits, Paved
Story 1
Entry Level One
Foundation Slab
Lot Size Range 0 to less than 1/4
Sewer Public Sewer
Water Public
Architectural Style Mid-Century Modern
Structure Type Block,Wood Frame
New Construction false
Construction Status Appraisal,Financing,Inspections
Others
Senior Community No
Ownership Fee Simple
Acceptable Financing Cash, Conventional, FHA, VA Loan
Listing Terms Cash, Conventional, FHA, VA Loan
Special Listing Condition None
Read Less Info
Want to know what your home might be worth? Contact us for a FREE valuation!

Our team is ready to help you sell your home for the highest possible price ASAP

© 2024 My Florida Regional MLS DBA Stellar MLS. All Rights Reserved.
Bought with WATSON REALTY CORP

"Molly's job is to find and attract mastery-based agents to the office, protect the culture, and make sure everyone is happy! "






