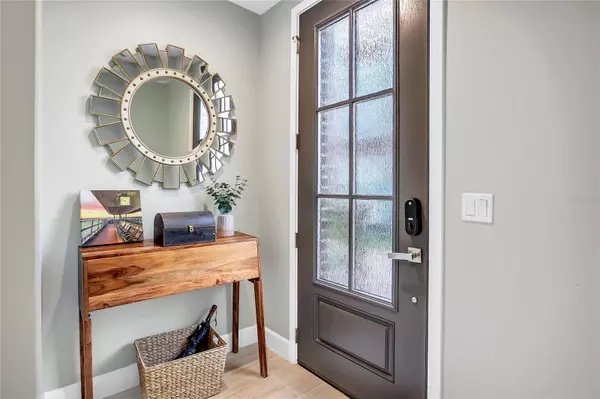$925,000
$995,000
7.0%For more information regarding the value of a property, please contact us for a free consultation.
3 Beds
4 Baths
2,432 SqFt
SOLD DATE : 07/23/2024
Key Details
Sold Price $925,000
Property Type Townhouse
Sub Type Townhouse
Listing Status Sold
Purchase Type For Sale
Square Footage 2,432 sqft
Price per Sqft $380
Subdivision Park Place/Winter Garden
MLS Listing ID O6193427
Sold Date 07/23/24
Bedrooms 3
Full Baths 3
Half Baths 1
Construction Status Inspections
HOA Fees $490/mo
HOA Y/N Yes
Originating Board Stellar MLS
Year Built 2019
Annual Tax Amount $9,715
Lot Size 871 Sqft
Acres 0.02
Property Description
*ELEVATOR ACCESSIBLE READY* Welcome to your new home at 473 Geranium Park Way in the Park Place townhomes in Winter Garden, Florida, on the corner of Park and PLANT STREET!
Park Place's location in the Winter Garden golf cart district allows for easy exploration of the area's attractions, including the nearby Plant Street Market just steps outside the complex! Park Place is also directly across from the WEST ORANGE TRAIL!
This CORNER UNIT exudes an abundance of natural light throughout, creating a warm and inviting atmosphere, while the peaceful COURTYARD with a fountain provides a tranquil retreat. The three-bedroom, three-and-a-half-bathroom townhome boasts LUXURY SUBURBAN LIVING across three floors, with every detail meticulously crafted for your comfort and style, with the low maintenance a townhome offers.
Step inside and be greeted by LUXURY PORCELAIN TILE gracing the entry and main areas, while REAL WOOD FLOORS adorn all three bedrooms and the entire third level.
Each bedroom encompasses its own ensuite, offering comfort and privacy for both residents and guests.
On the first level, you'll find the first bedroom with ensuite bath and walk-in closet, and the entrance to the ATTACHED TWO-CAR GARAGE. Currently being utilized as extra storage space, convenience meets sophistication with an ELEVATOR SHAFT ALREADY BUILT IN ready for easy installation, ensuring accessibility for all.
As you head up the staircase to the second level, you'll enter into the kitchen with an OPEN FLOORPLAN that leads into the dining and living areas. You can entertain guests effortlessly in the expansive kitchen, adorned with sleek QUARTZ COUNTERTOPS and a LARGE ISLAND that serves as the heart of the home. THREE BALCONIES offer outdoor spaces to savor your morning coffee or enjoy the evening breeze. The living area includes a half bath, as well as a walk-in storage closet where the elevator landing would be.
Heading up to the third level, you'll find two more bedrooms, including the primary, and the laundry closet in the hallway. In the second bedroom, the ensuite includes a storage closet and shower stall allowing for a spacious area to get ready for the day.
The primary suite includes HIS AND HERS CLOSETS, with the walk-in being extended into the would-be elevator shaft, allowing for extra space and storage! In the ensuite, a DUAL VANITY counter is nestled across from the FREE-STANDING GARDEN TUB. A separate shower stall and water closet allow for convenience and privacy.
Park Place offers a PET-FRIENDLY environment, allowing up to three pets per unit with some sizing restrictions, and the HOA includes amenities such as a blanket insurance policy, ground and exterior maintenance, and pest control, to name a few. Additional guest parking is conveniently located just across the street on the south end of the complex.
Constructed in 2019, Park Place has been recognized for its excellence, VOTED THE #1 TOWNHOME PROJECT by the Orlando Business Journal! Schedule your exclusive showing today!
Location
State FL
County Orange
Community Park Place/Winter Garden
Zoning PUD
Interior
Interior Features Ceiling Fans(s), Crown Molding, High Ceilings, Kitchen/Family Room Combo, Living Room/Dining Room Combo, Open Floorplan, PrimaryBedroom Upstairs, Stone Counters, Thermostat, Walk-In Closet(s), Window Treatments
Heating Central
Cooling Central Air
Flooring Tile, Wood
Fireplace false
Appliance Dishwasher, Disposal, Microwave, Range, Tankless Water Heater
Laundry Electric Dryer Hookup, Laundry Closet, Upper Level, Washer Hookup
Exterior
Exterior Feature Balcony, Courtyard
Parking Features Garage Door Opener, Garage Faces Rear
Garage Spaces 2.0
Community Features Community Mailbox, Golf Carts OK, No Truck/RV/Motorcycle Parking, Sidewalks
Utilities Available Electricity Connected, Natural Gas Connected, Sewer Connected, Street Lights, Underground Utilities, Water Connected
Roof Type Concrete
Attached Garage true
Garage true
Private Pool No
Building
Lot Description Sidewalk, Street Brick, Paved
Story 3
Entry Level Three Or More
Foundation Slab
Lot Size Range 0 to less than 1/4
Builder Name F&J Developers, Pioneer Builders
Sewer Public Sewer
Water Public
Structure Type Brick
New Construction false
Construction Status Inspections
Schools
Elementary Schools Dillard Street Elem
Middle Schools Lakeview Middle
High Schools West Orange High
Others
Pets Allowed Number Limit, Size Limit, Yes
HOA Fee Include Common Area Taxes,Escrow Reserves Fund,Insurance,Maintenance Structure,Maintenance Grounds,Pest Control,Sewer,Trash
Senior Community No
Pet Size Medium (36-60 Lbs.)
Ownership Fee Simple
Monthly Total Fees $490
Acceptable Financing Cash, Conventional, FHA, VA Loan
Membership Fee Required Required
Listing Terms Cash, Conventional, FHA, VA Loan
Num of Pet 3
Special Listing Condition None
Read Less Info
Want to know what your home might be worth? Contact us for a FREE valuation!

Our team is ready to help you sell your home for the highest possible price ASAP

© 2025 My Florida Regional MLS DBA Stellar MLS. All Rights Reserved.
Bought with ANNA MARIA LIFE REAL ESTATE
"Molly's job is to find and attract mastery-based agents to the office, protect the culture, and make sure everyone is happy! "






