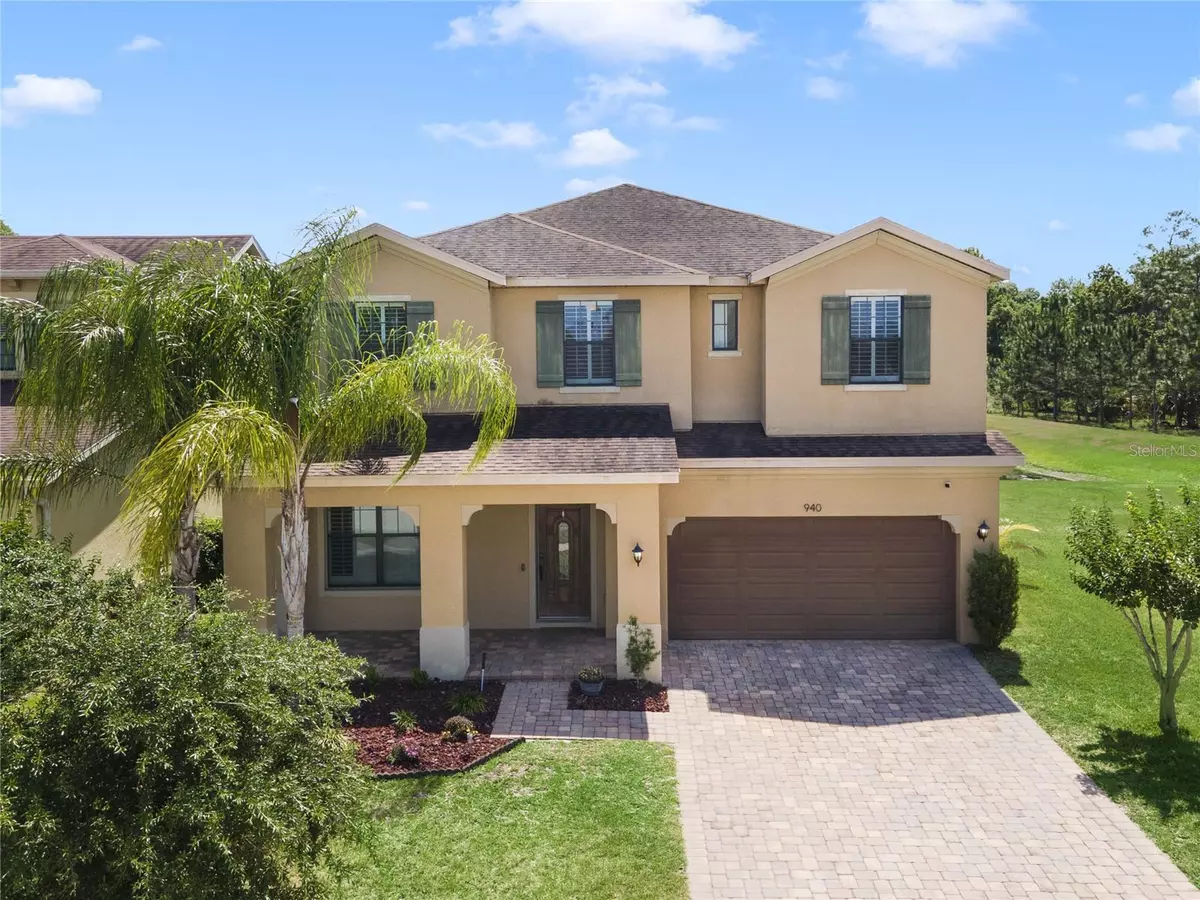$650,000
$649,800
For more information regarding the value of a property, please contact us for a free consultation.
5 Beds
4 Baths
3,845 SqFt
SOLD DATE : 07/09/2024
Key Details
Sold Price $650,000
Property Type Single Family Home
Sub Type Single Family Residence
Listing Status Sold
Purchase Type For Sale
Square Footage 3,845 sqft
Price per Sqft $169
Subdivision Reserve/Golden Isle
MLS Listing ID O6204193
Sold Date 07/09/24
Bedrooms 5
Full Baths 4
Construction Status Appraisal,Financing,Inspections
HOA Fees $61/ann
HOA Y/N Yes
Originating Board Stellar MLS
Year Built 2015
Annual Tax Amount $8,886
Lot Size 5,662 Sqft
Acres 0.13
Property Description
WOW! Better Than New! Don't miss this beautiful 5 bedroom/ 4 bathroom WATERFRONT home in the Reserve at Golden Isle community in east Orlando. This gorgeous, well maintained home was built in 2015, has attractive curb appeal and LOW HOA fee. The spacious front porch is a wonderful area to enjoy a coffee and good book. Enjoy the tile and Luxury Vinyl Plank flooring throughout...NO CARPET. As you enter this exquisite home, you're greeted with an inviting foyer and open concept floor plan. The Flex area to the left of the from door is perfect for an office, art studio, lounge area and so much more. The Open Concept Dining Room, Great Room and Kitchen is an excellent space to entertain family and friends. The Great Room is perfect for movie nights and the big game. The Chef Inspired Kitchen has stainless steel appliances, an large island with farmhouse sink, 42" Cabinets, lots of granite counter space and walk-in pantry. Main floor has a full bathroom, convenient for guests. As you go upstairs, the spacious Primary bedroom offers plenty of room for large furniture and a generous sitting/flex area. It is complemented with a large walk-in closet. The Primary bathroom is complete with Two(2) granite countertop vanities and large walk-in shower. Bedrooms 3 & 4 are well appointed and shares a Jack'n'Jill bathroom with tub/shower combo. Bedrooms 2 & 5 are nicely sized with walk-in closet. The Bonus Room is perfect for a Home Theatre. The laundry room is conveniently located. As you open the sliding door from the living room, enjoy the spacious backyard with waterview has plenty of space for a pool and a perfect area for grilling, relaxing in a hammock and planting a garden. The sizable 2 car garage has room for storage and is accessible into the home. The irrigation system will ensure the St Augustine grass stays green. It's conveniently located to Avalon Park, Waterford Lakes, easy access throughout Orlando and outlying areas. Equidistant to either the Gulf Coast or the Atlantic Coast to enjoy the beach. This is the perfect primary/vacation home or an excellent addition to your investment portfolio. Don't miss out, schedule to see this beautiful home today.
Location
State FL
County Orange
Community Reserve/Golden Isle
Zoning P-D
Interior
Interior Features Ceiling Fans(s), Eat-in Kitchen, Open Floorplan, PrimaryBedroom Upstairs, Tray Ceiling(s), Walk-In Closet(s)
Heating Central
Cooling Central Air
Flooring Ceramic Tile, Vinyl
Fireplace false
Appliance Dishwasher, Dryer, Microwave, Range, Refrigerator, Washer
Laundry Inside, Laundry Room
Exterior
Exterior Feature Sidewalk, Sliding Doors
Garage Driveway, Garage Door Opener
Garage Spaces 2.0
Utilities Available Cable Available, Electricity Available, Sewer Available, Water Available
Waterfront true
Waterfront Description Pond
View Y/N 1
View Trees/Woods, Water
Roof Type Shingle
Porch Covered, Front Porch, Rear Porch
Parking Type Driveway, Garage Door Opener
Attached Garage true
Garage true
Private Pool No
Building
Story 2
Entry Level Two
Foundation Slab
Lot Size Range 0 to less than 1/4
Sewer Public Sewer
Water Public
Structure Type Block,Concrete,Stucco
New Construction false
Construction Status Appraisal,Financing,Inspections
Schools
Elementary Schools Camelot Elem
Middle Schools Timber Springs Middle
High Schools East River High
Others
Pets Allowed Breed Restrictions, Yes
Senior Community No
Ownership Fee Simple
Monthly Total Fees $61
Acceptable Financing Cash, Conventional, FHA, VA Loan
Membership Fee Required Required
Listing Terms Cash, Conventional, FHA, VA Loan
Special Listing Condition None
Read Less Info
Want to know what your home might be worth? Contact us for a FREE valuation!

Our team is ready to help you sell your home for the highest possible price ASAP

© 2024 My Florida Regional MLS DBA Stellar MLS. All Rights Reserved.
Bought with KELLER WILLIAMS ELITE PARTNERS III REALTY

"Molly's job is to find and attract mastery-based agents to the office, protect the culture, and make sure everyone is happy! "






