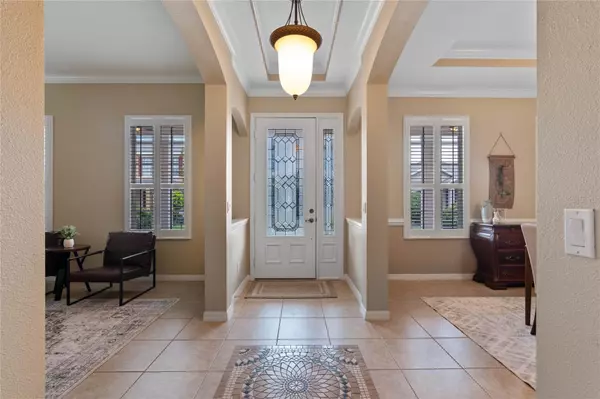$750,000
$750,000
For more information regarding the value of a property, please contact us for a free consultation.
4 Beds
4 Baths
3,639 SqFt
SOLD DATE : 07/01/2024
Key Details
Sold Price $750,000
Property Type Single Family Home
Sub Type Single Family Residence
Listing Status Sold
Purchase Type For Sale
Square Footage 3,639 sqft
Price per Sqft $206
Subdivision Avery Park
MLS Listing ID O6214025
Sold Date 07/01/24
Bedrooms 4
Full Baths 3
Half Baths 1
Construction Status Inspections
HOA Fees $183/qua
HOA Y/N Yes
Originating Board Stellar MLS
Year Built 2003
Annual Tax Amount $4,996
Lot Size 6,098 Sqft
Acres 0.14
Property Description
Welcome to your DREAM HOME in the BEAUTIFUL, GATED community of AVERY PARK! A CHARMING Neo-Traditional neighborhood features INVITING FRONT PORCHES, meticulously LANDSCAPED yards, a STRONG sense of COMMUNITY, blending CLASSIC archetectural styles with MODERN amenities for a TIMELESS appeal. Walking up the FRONT steps, you'll find yourself on a SPACIOUS porch ADORNED with ELEGANT PAVERS, and a lovely porch swing. Upon entering, you'll be greeted by a LIGHT-FILLED foyer with HIGH CEILINGS, flanked by ELEGANT living and dining rooms. This leads you into a SPACIOUS OPEN FLOOR PLAN with CROWN MOLDING, 10-foot ceilings, PLANTATION SHUTTERS and LARGE OPEN SPACES that create a WARM & INVITING atmosphere throughout the home. The KITCHEN is the heart of the home and a chef's delight with 42-inch solid WOOD cabinetry, GRANITE counters, and stainless steel appliances. Entertain guests effortlessly with the EXTRA SPACE provided by the breakfast bar and dining area. Gather in the SPACIOUS family room featuring a tray ceiling and large windows filling the space with NATURAL light. UPDATES include ROOF 2018, HVAC 2016/2019, PRIMARY BATHROOM 2021, UPSTAIRS BATHROOMS 2020, EXTERIOR PAINTING 2024. This home offers both BEAUTY and FUNCTIONALITY, inviting you to RELAX and enjoy life to the fullest
Retreat to the OVERSIZED PRIMARY SUITE featuring tray ceilings, a barn door, a large WALK-IN closet, en-suite with dual sinks, gorgeous tub, walk-in shower, and new lighting. An OFFICE or fifth bedroom is also located on the first floor with a walk-in closet.
Upstairs, you'll find a BUILT-IN DESK and homework area nook. The large BONUS ROOM can be used as a game/play room or movie room, perfect for entertaining. Two bedrooms with a Jack & Jill bathroom and large closets, as well as another bedroom with a full bath, complete the upstairs.
ENTERTAIN with ease on your back paver, screened-in patio, and OUTDOOR KITCHEN. A 3-car garage with extra space will be a lifesaver. Located in the heart of Winter Springs, Avery Park residents enjoy a POOL, PLAYGROUND, BASKETBALL COURT, GAZEBO, and STOCKED FISHING POND. Walking distance to top-rated schools, shopping, CROSS SEMINOLE TRAILS, and the AWARD-WINNING Central Winds Park with brand-new PICKELBALL courts. Just a short commute to the 417. Make an appointment to see this gorgeous home before it's too late!
Location
State FL
County Seminole
Community Avery Park
Zoning T-C
Interior
Interior Features Built-in Features, Ceiling Fans(s), Crown Molding, Eat-in Kitchen, High Ceilings, Open Floorplan, Solid Wood Cabinets, Stone Counters, Tray Ceiling(s), Walk-In Closet(s), Window Treatments
Heating Central, Electric
Cooling Central Air
Flooring Carpet, Laminate, Tile
Fireplace false
Appliance Dishwasher, Disposal, Dryer, Microwave, Range, Refrigerator, Washer
Laundry Inside, Laundry Room
Exterior
Exterior Feature French Doors, Irrigation System, Lighting, Outdoor Grill, Outdoor Kitchen, Sidewalk
Garage Spaces 3.0
Community Features Deed Restrictions, Gated Community - No Guard, Playground, Pool, Sidewalks
Utilities Available Electricity Connected, Public, Sewer Connected, Water Connected
Roof Type Shingle
Porch Covered, Front Porch, Rear Porch, Screened
Attached Garage true
Garage true
Private Pool No
Building
Lot Description City Limits, Landscaped, Near Public Transit, Sidewalk
Story 2
Entry Level Two
Foundation Slab
Lot Size Range 0 to less than 1/4
Sewer Public Sewer
Water Public
Structure Type Block,Stucco
New Construction false
Construction Status Inspections
Schools
Elementary Schools Keeth Elementary
Middle Schools Indian Trails Middle
High Schools Winter Springs High
Others
Pets Allowed Yes
HOA Fee Include Pool,Escrow Reserves Fund,Insurance,Maintenance Grounds,Management,Private Road
Senior Community No
Ownership Fee Simple
Monthly Total Fees $183
Acceptable Financing Cash, Conventional, FHA, VA Loan
Membership Fee Required Required
Listing Terms Cash, Conventional, FHA, VA Loan
Special Listing Condition None
Read Less Info
Want to know what your home might be worth? Contact us for a FREE valuation!

Our team is ready to help you sell your home for the highest possible price ASAP

© 2025 My Florida Regional MLS DBA Stellar MLS. All Rights Reserved.
Bought with COMPASS FLORIDA LLC
"Molly's job is to find and attract mastery-based agents to the office, protect the culture, and make sure everyone is happy! "






