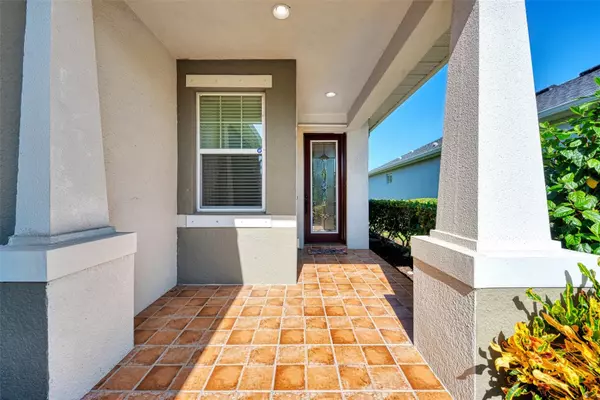$379,900
$395,000
3.8%For more information regarding the value of a property, please contact us for a free consultation.
2 Beds
2 Baths
1,636 SqFt
SOLD DATE : 06/27/2024
Key Details
Sold Price $379,900
Property Type Single Family Home
Sub Type Single Family Residence
Listing Status Sold
Purchase Type For Sale
Square Footage 1,636 sqft
Price per Sqft $232
Subdivision Keyway Place
MLS Listing ID N6132641
Sold Date 06/27/24
Bedrooms 2
Full Baths 2
Construction Status Appraisal,Inspections
HOA Fees $300/qua
HOA Y/N Yes
Originating Board Stellar MLS
Year Built 2016
Annual Tax Amount $2,612
Lot Size 5,662 Sqft
Acres 0.13
Property Description
Your Dream Home by the Pond! Welcome to your slice of paradise! Nestled in a serene setting, this newly built (2016) home offers a perfect blend of modern luxury and natural beauty. As you step into this home, be prepared to be mesmerized by the breathtaking views of the tranquil pond. Whether it's the morning mist or the sunset hues, each moment spent here is a painting come to life. With 2 bedrooms plus a den, 2 upscale bathrooms, and a double garage, this home boasts ample space for you to spread your wings and make memories. The open split floor plan and tray ceilings add a touch of elegance, while the tile flooring throughout ensures both style and practicality. Need to catch up on work? Your private den/office awaits. The gourmet kitchen is a chef's delight, equipped with a center island, granite countertops, stainless steel appliances, double oven, pantry, breakfast bar, and an inviting eating area. Whether you're whipping up a feast or enjoying a casual meal, this kitchen has you covered. Step outside onto the extended screened lanai and immerse yourself in nature's symphony. Watch wild birds dance across the water, feel the gentle breeze caress your skin, and savor the beauty of outdoor living right at your doorstep. Lanai has a retractable Sun-Shade. Refreshing cross ventilation provided by the retractable screen at the front entry. Separate guest area for added privacy, every detail of this home is thoughtfully designed to enhance your comfort and convenience. Step into luxury and comfort with your very own master suite Retreat offering panoramic views of the serene pond. Indulge in the generously large master bath, spanning 16x11 feet with a spacious walk-in shower, dual vanities providing ample countertop space, and a vast walk-in closet offering plenty of storage. Community amenities, including a Heated Pool, delightful walking trails and more. Say goodbye to the hassle of lawn maintenance and irrigation, as these services are conveniently provided by the HOA. Embrace the coastal lifestyle with close proximity to the Gulf of Mexico and its pristine beaches, world-class boating, sunbathing, marinas, dining, shopping and healthcare nearby., this location has it all. And let's not forget the ICING on the CAKE – breathtaking sunsets. Rest easy knowing that your home is situated in an X flood zone, eliminating the need for flood insurance. Additionally, hurricane shutters provide peace of mind during stormy weather. Conclusion: Your dream lifestyle awaits in this meticulously crafted home where luxury meets convenience. Call Today.
Location
State FL
County Sarasota
Community Keyway Place
Zoning RSF4
Rooms
Other Rooms Den/Library/Office, Great Room, Inside Utility
Interior
Interior Features Built-in Features, Ceiling Fans(s), Eat-in Kitchen, High Ceilings, Open Floorplan, Primary Bedroom Main Floor, Solid Wood Cabinets, Split Bedroom, Stone Counters, Tray Ceiling(s), Walk-In Closet(s), Window Treatments
Heating Central, Electric
Cooling Central Air
Flooring Ceramic Tile
Furnishings Unfurnished
Fireplace false
Appliance Disposal, Dryer, Electric Water Heater, Exhaust Fan, Kitchen Reverse Osmosis System, Microwave, Range, Refrigerator, Washer, Wine Refrigerator
Laundry Laundry Room, Washer Hookup
Exterior
Exterior Feature Awning(s), French Doors, Hurricane Shutters, Irrigation System, Rain Gutters, Sliding Doors, Sprinkler Metered
Garage Spaces 2.0
Community Features Pool
Utilities Available Cable Available, Electricity Available, Public, Sewer Connected, Sprinkler Meter, Water Connected
Amenities Available Pool
Waterfront Description Lake
View Y/N 1
Water Access 1
Water Access Desc Pond
View Water
Roof Type Shingle
Porch Covered, Screened
Attached Garage true
Garage true
Private Pool No
Building
Lot Description City Limits, In County, Near Golf Course, Paved
Story 1
Entry Level One
Foundation Slab
Lot Size Range 0 to less than 1/4
Sewer Public Sewer
Water Public
Architectural Style Florida
Structure Type Block,Stucco
New Construction false
Construction Status Appraisal,Inspections
Schools
Elementary Schools Englewood Elementary
Middle Schools Venice Area Middle
High Schools Venice Senior High
Others
Pets Allowed Cats OK, Dogs OK
HOA Fee Include Maintenance Grounds
Senior Community No
Ownership Fee Simple
Monthly Total Fees $300
Acceptable Financing Cash, Conventional, FHA, VA Loan
Membership Fee Required Required
Listing Terms Cash, Conventional, FHA, VA Loan
Num of Pet 2
Special Listing Condition None
Read Less Info
Want to know what your home might be worth? Contact us for a FREE valuation!

Our team is ready to help you sell your home for the highest possible price ASAP

© 2025 My Florida Regional MLS DBA Stellar MLS. All Rights Reserved.
Bought with PARADISE EXCLUSIVE INC
"Molly's job is to find and attract mastery-based agents to the office, protect the culture, and make sure everyone is happy! "






