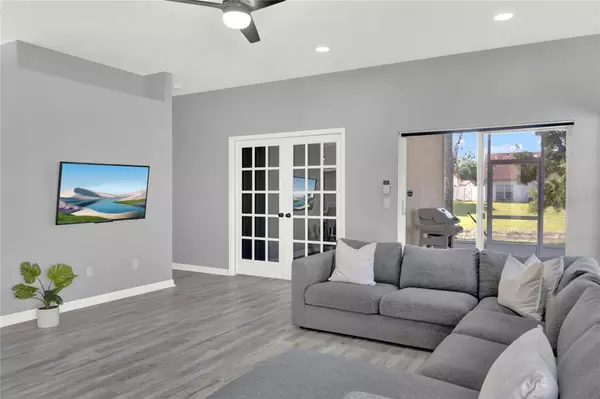$439,900
$439,900
For more information regarding the value of a property, please contact us for a free consultation.
3 Beds
2 Baths
1,588 SqFt
SOLD DATE : 06/14/2024
Key Details
Sold Price $439,900
Property Type Single Family Home
Sub Type Single Family Residence
Listing Status Sold
Purchase Type For Sale
Square Footage 1,588 sqft
Price per Sqft $277
Subdivision Parkview North
MLS Listing ID O6200919
Sold Date 06/14/24
Bedrooms 3
Full Baths 2
Construction Status Financing,Inspections
HOA Fees $95/mo
HOA Y/N Yes
Originating Board Stellar MLS
Year Built 1993
Annual Tax Amount $4,233
Lot Size 5,227 Sqft
Acres 0.12
Property Description
You've been scouring the website for months now, just waiting for that right combination of aesthetic updates and functional updates; like newer roof, newer plumbing and electrical....and you'll be glad that you waited! 5774 Parkview Lake is the perfect blend of what everyone looks for in buying a home, and these sellers spared no expense in the latest remodel that was just completed in 2022
Once inside the front door you can immediately appreciate the time, effort and cost that went into making this home look the way the way it does now. The expansive living room welcomes you with the light grey luxury vinyl that was installed throughout the home, with zero transitions used from room to room. Matte black hardware, ceiling fans and fixtures compliment the neutral paint color, while an abundance of natural sunlight radiates through the multiple windows and two sets of sliding glass doors. Your primary bedroom is positioned in the back left of the home for additional privacy, and has its own very well updated en-suite bathroom; with new toilet, shower glass door and vanity; not to mention a back-lit mirror. Bedroom number two is being used as a nursery now, but would make a great home office with the french doors and view of the backyard and canal. Bedroom three could also be used as another office or flex space, and has its own en-suite as well.....and you guessed it, with a very nice updated vanity and back-lit mirror as well. Do you like to entertain? If you do, this kitchen was designed and updated with that in mind, and includes quartz countertops, stainless steel appliances and matte black hardware to match the remainder throughout the home.
Enjoy your morning coffee in your screened-in lanai, and watch the sandhill cranes and myriad of wildlife galavant within the canal and their natural habitats; this includes over 65 species of wild birds that are known to frequent this area.
Newer roof in 2017 | Entire home replumbed in 2023 (inclusive of showers & bathtub fixtures) | HVAC from 2016 | High efficiency (gas) tankless water heater in 2021
Complete 2022 Remodel to include new paint, waterproof luxury vinyl in every room (NO CARPET!), new toilets, new can lights in every room, new vanities....the list goes on and on. These sellers' loss is now your gain, don't you deserve to walk into a home that makes you happy every day?
Location
State FL
County Orange
Community Parkview North
Zoning P-D
Interior
Interior Features Ceiling Fans(s), Stone Counters, Walk-In Closet(s)
Heating Central, Electric
Cooling Central Air
Flooring Luxury Vinyl
Fireplace false
Appliance Dishwasher, Microwave, Range, Refrigerator
Laundry Inside
Exterior
Exterior Feature Sidewalk, Sliding Doors, Sprinkler Metered, Tennis Court(s)
Garage Spaces 2.0
Community Features Deed Restrictions, Playground, Pool, Sidewalks, Tennis Courts
Utilities Available Cable Available, Cable Connected, Electricity Available, Electricity Connected
Amenities Available Fitness Center, Park, Playground, Pool, Shuffleboard Court, Tennis Court(s)
Waterfront true
Waterfront Description Canal Front
View Y/N 1
Roof Type Shingle
Attached Garage true
Garage true
Private Pool No
Building
Story 1
Entry Level One
Foundation Slab
Lot Size Range 0 to less than 1/4
Sewer Public Sewer
Water Public
Structure Type Block,Stucco
New Construction false
Construction Status Financing,Inspections
Others
Pets Allowed Yes
HOA Fee Include Pool,Maintenance Grounds
Senior Community No
Ownership Fee Simple
Monthly Total Fees $95
Acceptable Financing Cash, Conventional, FHA, VA Loan
Membership Fee Required Required
Listing Terms Cash, Conventional, FHA, VA Loan
Special Listing Condition None
Read Less Info
Want to know what your home might be worth? Contact us for a FREE valuation!

Our team is ready to help you sell your home for the highest possible price ASAP

© 2024 My Florida Regional MLS DBA Stellar MLS. All Rights Reserved.
Bought with CHASTAIN REAL ESTATE COMPANY LLC

"Molly's job is to find and attract mastery-based agents to the office, protect the culture, and make sure everyone is happy! "






