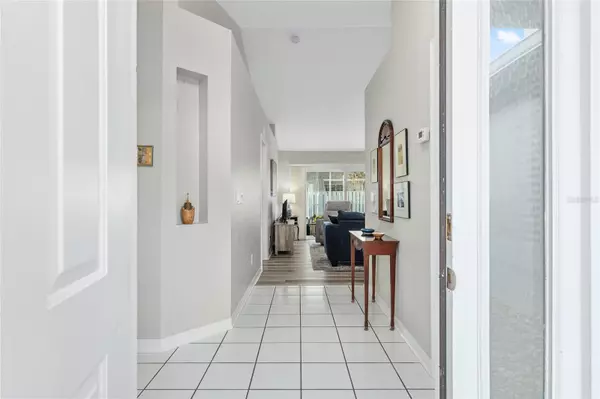$249,000
$249,000
For more information regarding the value of a property, please contact us for a free consultation.
2 Beds
2 Baths
1,234 SqFt
SOLD DATE : 06/06/2024
Key Details
Sold Price $249,000
Property Type Single Family Home
Sub Type Villa
Listing Status Sold
Purchase Type For Sale
Square Footage 1,234 sqft
Price per Sqft $201
Subdivision Cala Hills
MLS Listing ID OM670929
Sold Date 06/06/24
Bedrooms 2
Full Baths 2
Construction Status Inspections,Other Contract Contingencies
HOA Fees $240/mo
HOA Y/N Yes
Originating Board Stellar MLS
Year Built 1998
Annual Tax Amount $2,492
Lot Size 2,178 Sqft
Acres 0.05
Lot Dimensions 35x65
Property Description
Immaculate 2/2 recently renovated 2021-2023, featuring quality finishes throughout. Great room opens to the naturally lit kitchen featuring new soft close wood cabinets, breakfast bar, granite counters, tiled backsplash and & pantry closet, new light fixtures and updated appliances. Spacious Primary bedroom with room for a King, features 2 closets, new bath, elegant walk-in shower w/ 2 shower heads, built-in soap niche, folding shower seat, new vanity with stone countertop, commode, lighting and exhaust fan. Guest bedroom has access to hall bath, new deep soaking tub & shower, soap niche, vanity, counter/sink and lights. Laundry room has garage access and includes the newer washer & dryer. Garage has new water heater, new garage door, opener system, and gutters. The Great room measures 22x32 with access to the 16x8 covered patio which has been recently rescreened. New custom sliding door, custom window treatment, new ceiling fans with a free standing grill pad. New Windows throughout including patio door. All rooms and ceilings have been professionally painted. Duct work was all professionally cleaned. New Flooring April 2024.
High level of maintenance and upgrades have been added to this home. A complete list of all materials, service providers and transferrable warranties for improvements is available. Roof in 2018.
Conveniently located to medical, shopping & dining in the peaceful community of Cala Hills.
Community Clubhouse features large heated Pool, locker rooms with Sauna, tennis courts, fitness equipment, Billiards, Library, Full kitchen and dining area. Large pond with viewing deck. Walking access to area park and pet area. Very private and quiet area. Bedroom Closet Type: Walk-in Closet (Primary Bedroom).
Location
State FL
County Marion
Community Cala Hills
Zoning PD04
Rooms
Other Rooms Attic, Great Room, Inside Utility
Interior
Interior Features Cathedral Ceiling(s), Ceiling Fans(s), Eat-in Kitchen, High Ceilings, Living Room/Dining Room Combo, Open Floorplan, Primary Bedroom Main Floor, Solid Wood Cabinets, Stone Counters, Thermostat, Vaulted Ceiling(s), Walk-In Closet(s), Window Treatments
Heating Electric, Heat Pump
Cooling Central Air
Flooring Luxury Vinyl
Fireplace false
Appliance Cooktop, Dishwasher, Disposal, Dryer, Electric Water Heater, Ice Maker, Microwave, Range, Refrigerator, Washer, Water Filtration System, Water Purifier
Laundry Electric Dryer Hookup, Inside, Laundry Room, Washer Hookup
Exterior
Exterior Feature Irrigation System, Rain Gutters, Sidewalk, Sliding Doors, Tennis Court(s)
Garage Garage Door Opener
Garage Spaces 1.0
Pool Chlorine Free, Gunite, Heated, In Ground, Lighting, Outside Bath Access, Salt Water, Solar Heat
Community Features Association Recreation - Owned, Clubhouse, Deed Restrictions, Fitness Center, No Truck/RV/Motorcycle Parking, Pool, Racquetball, Tennis Courts
Utilities Available BB/HS Internet Available, Cable Connected, Electricity Connected
Amenities Available Clubhouse, Fence Restrictions, Fitness Center, Lobby Key Required, Maintenance, Pool, Racquetball, Recreation Facilities, Sauna, Tennis Court(s), Vehicle Restrictions
Waterfront false
Roof Type Shingle
Porch Covered, Enclosed, Front Porch, Rear Porch, Screened
Parking Type Garage Door Opener
Attached Garage true
Garage true
Private Pool No
Building
Lot Description City Limits, Landscaped, Street Dead-End, Paved
Story 1
Entry Level One
Foundation Slab
Lot Size Range 0 to less than 1/4
Sewer Public Sewer
Water Public
Architectural Style Patio Home
Structure Type Stucco,Wood Frame
New Construction false
Construction Status Inspections,Other Contract Contingencies
Schools
Middle Schools Liberty Middle School
High Schools West Port High School
Others
Pets Allowed Yes
HOA Fee Include Pool,Maintenance Grounds,Pest Control,Recreational Facilities
Senior Community No
Ownership Fee Simple
Monthly Total Fees $245
Acceptable Financing Cash, Conventional, VA Loan
Membership Fee Required Required
Listing Terms Cash, Conventional, VA Loan
Num of Pet 2
Special Listing Condition None
Read Less Info
Want to know what your home might be worth? Contact us for a FREE valuation!

Our team is ready to help you sell your home for the highest possible price ASAP

© 2024 My Florida Regional MLS DBA Stellar MLS. All Rights Reserved.
Bought with COLDWELL REALTY SOLD GUARANTEE

"Molly's job is to find and attract mastery-based agents to the office, protect the culture, and make sure everyone is happy! "






