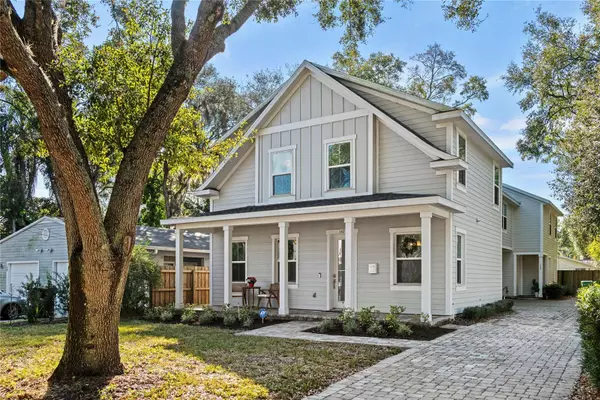$545,000
$575,000
5.2%For more information regarding the value of a property, please contact us for a free consultation.
3 Beds
3 Baths
1,731 SqFt
SOLD DATE : 05/22/2024
Key Details
Sold Price $545,000
Property Type Townhouse
Sub Type Townhouse
Listing Status Sold
Purchase Type For Sale
Square Footage 1,731 sqft
Price per Sqft $314
Subdivision Myrtle Hts
MLS Listing ID O6174936
Sold Date 05/22/24
Bedrooms 3
Full Baths 2
Half Baths 1
Construction Status No Contingency
HOA Y/N No
Originating Board Stellar MLS
Year Built 2019
Annual Tax Amount $8,790
Lot Size 3,920 Sqft
Acres 0.09
Property Description
Welcome to your new home in the charming SODO/Wadeview Park neighborhood! This meticulously maintained townhome, nestled on a serene brick street just south of downtown, offers the perfect blend of modern comfort and convenience. NO HOA! The beautiful driveway and welcoming front porch offer great curb appeal. Step inside to discover a bright and airy open floor plan that exudes a sense of new construction. The heart of the home is the stunning kitchen, complete with stainless steel appliances, granite countertops, a sizable island, and a spacious pantry for all your culinary needs. Bask in the abundance of natural light that floods the living spaces, accentuating the beautiful and durable vinyl flooring throughout. Slide open the glass doors from the kitchen and family room to reveal your private patio oasis, ideal for al fresco dining or enjoying a quiet morning coffee. Convenience is key with a downstairs half bathroom for guests and an attached 2-car garage for easy parking and storage solutions. Upstairs, retreat to the expansive primary bedroom boasting a generous walk-in closet and a luxurious en suite bathroom featuring a dual sink vanity and a glass-enclosed shower. Two additional bedrooms with ample closet space, another full bathroom, and a spacious laundry room complete the upper level.
But the perks don't stop there! Discover bonus space at the upstairs landing, perfect for a home office setup or your Peloton workout. Venture outside and explore the neighborhood's amenities, including proximity to Publix, Target, Wadeview Park with its playground, pool, and workout equipment, all within walking distance. And don't forget about the highly sought-after school zoning for Blankner K-8 and Boone High School.
With easy access to Downtown Orlando, SODO, the Dr. Phillips Performing Arts Center, Orlando Health, Delaney Park, Thornton Park, and more, this townhome offers the quintessential Orlando lifestyle you've been dreaming of. Don't miss your chance to make it yours!
Location
State FL
County Orange
Community Myrtle Hts
Zoning R-2A/T
Rooms
Other Rooms Inside Utility
Interior
Interior Features Ceiling Fans(s), Coffered Ceiling(s), Eat-in Kitchen, High Ceilings, Kitchen/Family Room Combo, Living Room/Dining Room Combo, Open Floorplan, PrimaryBedroom Upstairs, Stone Counters, Walk-In Closet(s), Window Treatments
Heating Central
Cooling Central Air
Flooring Carpet, Ceramic Tile, Vinyl
Fireplace false
Appliance Dishwasher, Disposal, Dryer, Electric Water Heater, Freezer, Microwave, Range, Refrigerator, Washer
Laundry Laundry Room, Upper Level
Exterior
Exterior Feature Irrigation System, Lighting, Private Mailbox, Sidewalk, Sliding Doors
Garage Garage Faces Side, On Street
Garage Spaces 2.0
Community Features Park, Playground, Pool
Utilities Available BB/HS Internet Available, Electricity Available, Electricity Connected, Public, Sewer Available, Sewer Connected, Street Lights, Water Available, Water Connected
Waterfront false
Roof Type Shingle
Porch Covered, Front Porch, Patio
Parking Type Garage Faces Side, On Street
Attached Garage true
Garage true
Private Pool No
Building
Lot Description City Limits, Near Public Transit, Sidewalk, Street Brick
Story 2
Entry Level Two
Foundation Slab
Lot Size Range 0 to less than 1/4
Sewer Public Sewer
Water Public
Structure Type Cement Siding
New Construction false
Construction Status No Contingency
Schools
Elementary Schools Blankner Elem
Middle Schools Blankner School (K-8)
High Schools Boone High
Others
HOA Fee Include None
Senior Community No
Ownership Fee Simple
Acceptable Financing Cash, Conventional
Listing Terms Cash, Conventional
Special Listing Condition None
Read Less Info
Want to know what your home might be worth? Contact us for a FREE valuation!

Our team is ready to help you sell your home for the highest possible price ASAP

© 2024 My Florida Regional MLS DBA Stellar MLS. All Rights Reserved.
Bought with STELLAR NON-MEMBER OFFICE

"Molly's job is to find and attract mastery-based agents to the office, protect the culture, and make sure everyone is happy! "






