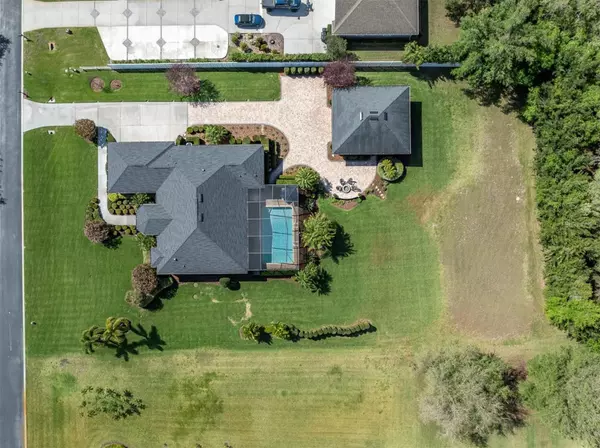$950,000
$989,000
3.9%For more information regarding the value of a property, please contact us for a free consultation.
4 Beds
2 Baths
2,488 SqFt
SOLD DATE : 05/15/2024
Key Details
Sold Price $950,000
Property Type Single Family Home
Sub Type Single Family Residence
Listing Status Sold
Purchase Type For Sale
Square Footage 2,488 sqft
Price per Sqft $381
Subdivision Reserve At Oakridge
MLS Listing ID T3513554
Sold Date 05/15/24
Bedrooms 4
Full Baths 2
Construction Status Appraisal,Financing,Inspections
HOA Fees $166/qua
HOA Y/N Yes
Originating Board Stellar MLS
Year Built 2003
Annual Tax Amount $4,950
Lot Size 0.860 Acres
Acres 0.86
Property Description
IMMACULATE ESTATE POOL HOME ON .86 ACRE LOT IN GATED RESERVE AT OAKRIDGE. Meticulously cared for by the original owners, this custom one-story home spanning 2488 sqft possesses 4 beds, 2 baths + office & 3 car attached garage with an additional 2 car detached 30 x 40 garage + 10 x 30 office with mini split ac all situated on a secluded lot with a private tree-lined backyard. In fact, there are only 27 homes in this unique private enclave. LOW HOA OF $500 per Qtr and NO CDD. NEW ROOF 2020 & HURRICANE RATED IMPACT GLASS WINDOWS ADD TO ENERGY EFFICIENCY! Superbly manicured grounds and fresh exterior paint enhance the curb appeal. A long driveway further enhanced by a paver driveway provides for ample parking. A winding landscaped walkway leads to the front entry. Double etched glass inlay front doors greet guests. Noteworthy improvements include newly replaced LVP in a rich tone found in all main living areas & office, Plantation shutters span the front of the home, crown molding, 10ft Ceilings & 7 ¼' baseboard, custom lighting, Fresh Sherwin Williams interior paint & custom woodwork throughout. Entering the foyer, to the right is the dedicated office space with arched windows, ceiling fan & wainscotting. To the left is a formal dining room with complimentary arched windows w/ shutters, chandelier & wainscotting. The spacious living room offers a splendid view of the pool, built in display accent wall & display shelves, ceiling fan & can lights. The fully remodeled gourmet kitchen is a chef’s dream adorned w/ a multitude of white cabinets & drawers fashioned w/ black hardware, stylish quartz counters accented by beautiful marble backsplash & under & over cabinet lighting. All kitchen appliances stay including new GE refrigerator in 2023, new hood, cooktop, pot filler, microwave & oven, dishwasher & single basin sink w/ black Moen faucet & Reverse Osmosis drinking water. A chair rail accent highlights the breakfast bar which can accommodate 4 bar stools. Breakfast nook offers a casual dining option w/ frameless glass window overlooking the view. A built-in desk area w/ shiplap wall is a charming addition to the kitchen. The spacious Primary bedroom is private & secluded complimented by tray ceiling, crown, sitting area w/ tranquil views of the pool & trees. A dedicated his and hers walk in closet provide storage. Luxurious Primary ensuite is fashioned w/ his & hers sinks, cabinets, drawers & tower, jetted tub & walk-in shower w/ updated tile. On the opposite side of the home are 3 additional well sized brs. The 2nd full bath, which also services the pool, provides dual sinks, pocket doors & tub/shower. Commercial grade washer & dryer under warranty stay. The mudroom w/ custom built in locker style drop zone will keep everyone organized. Enjoy the Florida lifestyle on your screened lanai w/ 15 x 30 saltwater sports pool which includes solar cover. Relax outside by the pool under the covered lanai w/ 2 breezy fans. A firepit will be enjoyed by all in the cooler months. The backyard is the perfect spot for a game of your favorite sport! 3 car attached side garage w/ 8ft clearance. Built in 2016, detached garage can accommodate 2 cars & offers office space w/ AC & storage closet.*Landscaping up lights * Irrigation is well* Water Softener & Reverse Osmosis*60amp for EV* Garage storage*Septic Tank*No Flood Zone* Zoned for top schools. Located close to shopping, restaurants, Hospital, beaches & Tampa Airport. This is HOME. By appointment only.
Location
State FL
County Pasco
Community Reserve At Oakridge
Zoning R1
Rooms
Other Rooms Breakfast Room Separate, Den/Library/Office, Formal Dining Room Separate, Inside Utility
Interior
Interior Features Built-in Features, Ceiling Fans(s), Chair Rail, Crown Molding, Eat-in Kitchen, High Ceilings, Stone Counters, Thermostat, Walk-In Closet(s)
Heating Central
Cooling Central Air
Flooring Carpet, Ceramic Tile, Luxury Vinyl
Furnishings Negotiable
Fireplace false
Appliance Built-In Oven, Dishwasher, Disposal, Electric Water Heater, Kitchen Reverse Osmosis System, Microwave, Range, Range Hood, Refrigerator, Water Softener
Laundry Laundry Room
Exterior
Exterior Feature Lighting, Sidewalk, Sliding Doors
Garage Garage Faces Side
Garage Spaces 5.0
Pool In Ground, Salt Water, Screen Enclosure
Community Features Deed Restrictions, Gated Community - No Guard
Utilities Available Cable Connected, Electricity Connected, Sprinkler Well, Water Connected
Waterfront false
View Trees/Woods
Roof Type Shingle
Porch Rear Porch, Screened
Parking Type Garage Faces Side
Attached Garage true
Garage true
Private Pool Yes
Building
Lot Description Oversized Lot, Paved
Story 1
Entry Level One
Foundation Slab
Lot Size Range 1/2 to less than 1
Sewer Septic Tank
Water Public
Architectural Style Florida
Structure Type Block,Stucco
New Construction false
Construction Status Appraisal,Financing,Inspections
Schools
Elementary Schools Trinity Oaks Elementary
Middle Schools Seven Springs Middle-Po
High Schools J.W. Mitchell High-Po
Others
Pets Allowed Yes
Senior Community No
Ownership Fee Simple
Monthly Total Fees $166
Acceptable Financing Cash, Conventional, VA Loan
Membership Fee Required Required
Listing Terms Cash, Conventional, VA Loan
Special Listing Condition None
Read Less Info
Want to know what your home might be worth? Contact us for a FREE valuation!

Our team is ready to help you sell your home for the highest possible price ASAP

© 2024 My Florida Regional MLS DBA Stellar MLS. All Rights Reserved.
Bought with PREMIER SOTHEBYS INTL REALTY

"Molly's job is to find and attract mastery-based agents to the office, protect the culture, and make sure everyone is happy! "






