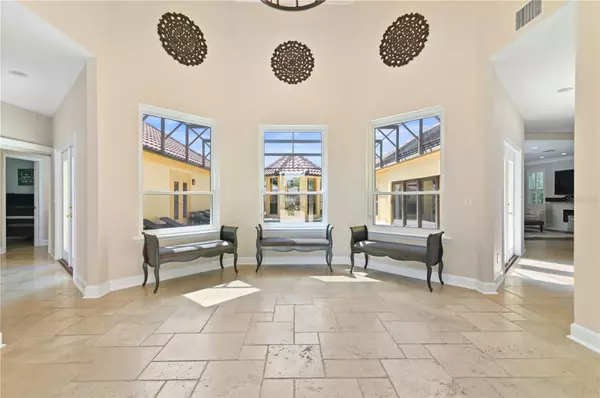$865,000
$900,000
3.9%For more information regarding the value of a property, please contact us for a free consultation.
4 Beds
4 Baths
3,135 SqFt
SOLD DATE : 04/19/2024
Key Details
Sold Price $865,000
Property Type Single Family Home
Sub Type Single Family Residence
Listing Status Sold
Purchase Type For Sale
Square Footage 3,135 sqft
Price per Sqft $275
Subdivision Park Springs
MLS Listing ID O6193187
Sold Date 04/19/24
Bedrooms 4
Full Baths 3
Half Baths 1
Construction Status No Contingency
HOA Fees $235/mo
HOA Y/N Yes
Originating Board Stellar MLS
Year Built 1990
Annual Tax Amount $6,153
Lot Size 0.330 Acres
Acres 0.33
Property Description
This stunning property is designed with your comfort and lifestyle in mind with its unique U shape. It offers the perfect balance for those who like privacy when it comes to their primary suites but love an open floor plan, indoor/outdoor living and a gourmet kitchen to entertain. As you enter the home you’ll notice the grand foyer highlights the pool views and natural light. To your left you’ll find the Primary suite and two secondary bedrooms with a jack and Jill bath. The primary suite has two custom walk in closets, a double shower, granite countertops, crown molding and a private door to the pool. Privacy doors in the hallway allow the entertaining to continue when others want a time of solitude. Upon entering the home to your right you’ll be led into the main living area. Step into the open Living room and push back the disappearing sliders doors to enjoy a private oasis that’s all your own. The heart of this home is its breathtaking courtyard pool, an enchanting space that promises endless days of relaxation and entertainment. Whether you’re enjoying a quiet morning swim or hosting a vibrant gathering with friends and family, this pool area is the ultimate luxury, seamlessly blending indoor and outdoor living. Beyond the unique split floor plan and the captivating courtyard pool, this home boasts an array of luxurious amenities and thoughtful details. From the gourmet kitchen, plantation shutters, surround sound speakers inside and out, Custom Closets, security cameras, private sauna and spa, custom built in storage cabinets in the garage, built in mudroom area, Updated guest bath, laundry room and fireplace to the private guest suite off the main living area, every inch of this property is designed with your utmost comfort in mind. Both the master bedroom and guest suite have private French doors leading to the pool. Enjoy your morning coffee on the gazebo watching your favorite morning show on the TV or listening to the birds. Not to mention this neighborhood is one of Southwest Orlando’s best kept secrets! This home is a short distance from Universal Studios, Disney Springs, Restaurant Row, Bill Frederick’s Park, Lake Cane Tennis Center, Arnold Palmer’s Bay Hill Golf Course, The Mall at Millenia, and International Premium Outlets. Park Springs is a secluded Gated Community consisting of 43 beautiful custom homes with a community playground, picnic area and basketball court. Zoned Olympia High School and Windy Ridge K-8. Don’t miss out on this amazing home! Bedroom Closet Type: Walk-in Closet (Primary Bedroom). Room Feature: Linen Closet In Bath (Bedroom 4).
Location
State FL
County Orange
Community Park Springs
Zoning R-1AAA
Interior
Interior Features Ceiling Fans(s), Coffered Ceiling(s), Crown Molding, Kitchen/Family Room Combo, Living Room/Dining Room Combo, Open Floorplan, Primary Bedroom Main Floor, Solid Surface Counters, Solid Wood Cabinets, Stone Counters, Thermostat, Walk-In Closet(s), Wet Bar, Window Treatments
Heating Central, Electric, Zoned
Cooling Central Air, Zoned
Flooring Laminate, Travertine
Fireplaces Type Gas
Furnishings Partially
Fireplace true
Appliance Built-In Oven, Cooktop, Dishwasher, Disposal, Dryer, Electric Water Heater, Microwave, Refrigerator, Washer
Laundry Laundry Room
Exterior
Exterior Feature Awning(s), French Doors, Irrigation System, Lighting, Rain Gutters, Sauna, Sidewalk, Sliding Doors
Garage Driveway, Garage Door Opener
Garage Spaces 2.0
Pool Gunite, Heated, In Ground, Pool Sweep, Screen Enclosure, Solar Heat
Community Features Deed Restrictions, Gated Community - No Guard, Playground, Sidewalks
Utilities Available Electricity Connected, Water Connected
Amenities Available Basketball Court, Gated, Playground
Waterfront false
Roof Type Tile
Porch Covered, Enclosed, Screened
Parking Type Driveway, Garage Door Opener
Attached Garage true
Garage true
Private Pool Yes
Building
Story 1
Entry Level One
Foundation Slab
Lot Size Range 1/4 to less than 1/2
Sewer Septic Tank
Water Public
Structure Type Stucco,Wood Frame
New Construction false
Construction Status No Contingency
Schools
Elementary Schools Windy Ridge Elem
Middle Schools Chain Of Lakes Middle
High Schools Olympia High
Others
Pets Allowed Yes
HOA Fee Include Common Area Taxes,Private Road
Senior Community No
Ownership Fee Simple
Monthly Total Fees $235
Acceptable Financing Cash, Conventional, VA Loan
Membership Fee Required Required
Listing Terms Cash, Conventional, VA Loan
Special Listing Condition None
Read Less Info
Want to know what your home might be worth? Contact us for a FREE valuation!

Our team is ready to help you sell your home for the highest possible price ASAP

© 2024 My Florida Regional MLS DBA Stellar MLS. All Rights Reserved.
Bought with INFINITE REAL ESTATE POWERED BY ILIST

"Molly's job is to find and attract mastery-based agents to the office, protect the culture, and make sure everyone is happy! "






