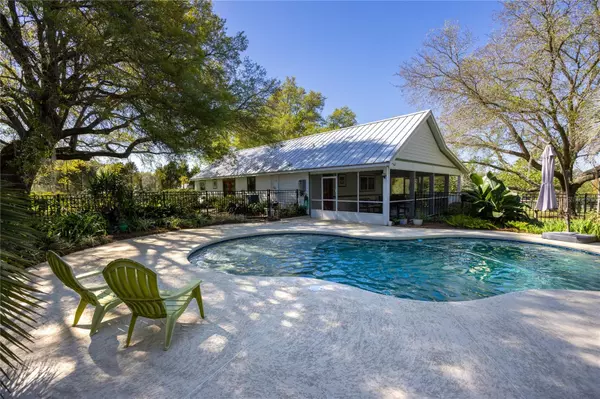$455,000
$459,900
1.1%For more information regarding the value of a property, please contact us for a free consultation.
3 Beds
2 Baths
1,200 SqFt
SOLD DATE : 04/12/2024
Key Details
Sold Price $455,000
Property Type Single Family Home
Sub Type Single Family Residence
Listing Status Sold
Purchase Type For Sale
Square Footage 1,200 sqft
Price per Sqft $379
Subdivision Highland Farms
MLS Listing ID A4604491
Sold Date 04/12/24
Bedrooms 3
Full Baths 2
Construction Status Inspections
HOA Y/N No
Originating Board Stellar MLS
Year Built 1995
Annual Tax Amount $197
Lot Size 5.140 Acres
Acres 5.14
Property Description
Charming and classic styled farmhouse on 5.14 acres is truly a horse lovers dream come true! Country living in a close in location in beautiful High Springs, only 20 minutes to Gainesville or Lake City. Fully fenced and set up for horses or other farm pets. Gorgeous setting with mature trees and green rolling pastures. Incredible outdoor features include the separate garage/workshop 24X40, a 15x40 RV carport, and horse stable with 2 stalls and a tack room. The covered front porch 8x64 wraps around to a 24x14 screened in porch which is located right off the kitchen. Resort style saltwater pool is the perfect spot to cool off on the hot summer days. Pristine move in condition in this lovingly cared for 3 bedrooms and 2 bath home. Recent updates include the new metal roof in 2019, newer windows, updated kitchen, updated bathrooms, on demand gas water heater, water softener, gas appliances, new gas range, newer microwave, new holding tank, and a nest thermostat. Hurry to see this amazing home!
Location
State FL
County Alachua
Community Highland Farms
Zoning A
Interior
Interior Features Built-in Features, Ceiling Fans(s), L Dining, Solid Surface Counters, Solid Wood Cabinets, Split Bedroom, Thermostat, Vaulted Ceiling(s), Walk-In Closet(s)
Heating Central, Electric
Cooling Central Air
Flooring Ceramic Tile, Wood
Fireplace false
Appliance Dishwasher, Gas Water Heater, Microwave, Range, Range Hood, Refrigerator, Tankless Water Heater, Water Filtration System, Water Purifier, Water Softener
Laundry Electric Dryer Hookup, Washer Hookup
Exterior
Exterior Feature French Doors, Irrigation System, Lighting, Storage
Garage Covered, Driveway, Garage Door Opener, Garage Faces Rear, RV Carport, Workshop in Garage
Garage Spaces 1.0
Fence Board, Fenced, Wire
Pool Gunite, In Ground, Salt Water
Utilities Available Cable Available, Electricity Connected, Phone Available, Propane, Water Available
Waterfront false
View Garden, Pool, Trees/Woods
Roof Type Metal,Roof Over
Porch Covered, Front Porch, Screened, Side Porch, Wrap Around
Parking Type Covered, Driveway, Garage Door Opener, Garage Faces Rear, RV Carport, Workshop in Garage
Attached Garage false
Garage true
Private Pool Yes
Building
Lot Description Cleared, Gentle Sloping, In County, Oversized Lot, Pasture, Zoned for Horses
Story 1
Entry Level One
Foundation Slab
Lot Size Range 5 to less than 10
Sewer Septic Tank
Water Well
Architectural Style Ranch, Traditional
Structure Type Cement Siding
New Construction false
Construction Status Inspections
Schools
Elementary Schools Alachua Elementary School-Al
Middle Schools A. L. Mebane Middle School-Al
High Schools Santa Fe High School-Al
Others
Pets Allowed Yes
Senior Community No
Ownership Fee Simple
Acceptable Financing Cash, Conventional, FHA, VA Loan
Horse Property Stable(s)
Listing Terms Cash, Conventional, FHA, VA Loan
Num of Pet 10+
Special Listing Condition None
Read Less Info
Want to know what your home might be worth? Contact us for a FREE valuation!

Our team is ready to help you sell your home for the highest possible price ASAP

© 2024 My Florida Regional MLS DBA Stellar MLS. All Rights Reserved.
Bought with RE/MAX PROFESSIONALS

"Molly's job is to find and attract mastery-based agents to the office, protect the culture, and make sure everyone is happy! "






