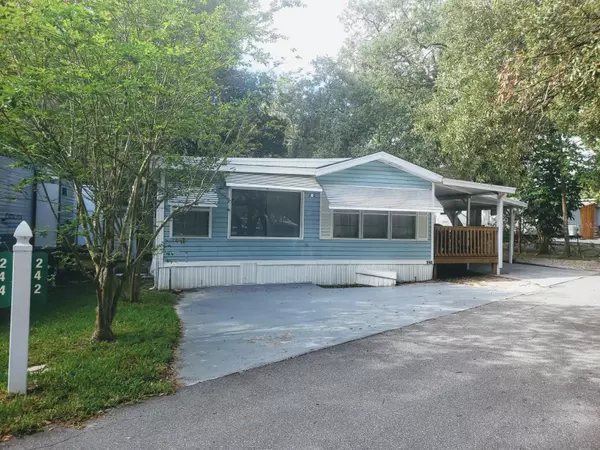$132,500
$140,000
5.4%For more information regarding the value of a property, please contact us for a free consultation.
2 Beds
2 Baths
930 SqFt
SOLD DATE : 03/22/2024
Key Details
Sold Price $132,500
Property Type Manufactured Home
Sub Type Manufactured Home - Post 1977
Listing Status Sold
Purchase Type For Sale
Square Footage 930 sqft
Price per Sqft $142
Subdivision Yogi Bears Jellystone Park Condo
MLS Listing ID O6177850
Sold Date 03/22/24
Bedrooms 2
Full Baths 2
Construction Status Inspections
HOA Fees $505/mo
HOA Y/N Yes
Originating Board Stellar MLS
Year Built 1991
Annual Tax Amount $218
Lot Size 3,920 Sqft
Acres 0.09
Property Description
YOU OWN THE LAND!!! There are two lots and two separate homes for this low, low price. Rent both or live in one and rent the other. Owner currently renting both on Airbnb for $1,800 per month each. Both properties are 1 bedroom and 1 bathroom. Great for short term rentals or snow birds. Community has a pool, kiddie pool, putt putt golf and basketball courts. The HOA/Condo dues include water, sewer, trash removal and all of the community amenities. This is a gated community. Property #1 has an enclosed back patio with a washer and dryer, covered deck and carport for 2 cars. Property #2 has a shed with a washer and dryer and fire pit in patio area and parking for 2 cars. Room dimensions and heated square footage are approximate and should be verified by buyer.
Location
State FL
County Orange
Community Yogi Bears Jellystone Park Condo
Zoning P-D
Rooms
Other Rooms Family Room
Interior
Interior Features Ceiling Fans(s), Eat-in Kitchen
Heating Central
Cooling Central Air
Flooring Carpet, Laminate, Vinyl
Fireplaces Type Electric
Furnishings Negotiable
Fireplace true
Appliance Cooktop, Dryer, Electric Water Heater, Refrigerator, Washer
Laundry Inside
Exterior
Exterior Feature Storage
Pool Above Ground, Gunite
Community Features Golf Carts OK, Pool
Utilities Available Cable Available, Electricity Available, Phone Available, Propane, Public, Sewer Connected, Street Lights, Water Available
Amenities Available Laundry, Maintenance, Security, Shuffleboard Court
Waterfront false
Roof Type Shingle
Garage false
Private Pool No
Building
Story 1
Entry Level One
Foundation Crawlspace
Lot Size Range 1/4 to less than 1/2
Sewer Public Sewer
Water Public
Structure Type Metal Siding
New Construction false
Construction Status Inspections
Schools
Elementary Schools Prairie Lake Elementary
Middle Schools Piedmont Lakes Middle
High Schools Wekiva High
Others
Pets Allowed Cats OK, Dogs OK, Yes
HOA Fee Include Pool,Maintenance Grounds,Management,Pool,Recreational Facilities,Security,Sewer,Trash,Water
Senior Community No
Ownership Fee Simple
Monthly Total Fees $505
Acceptable Financing Cash, Other
Membership Fee Required Required
Listing Terms Cash, Other
Special Listing Condition None
Read Less Info
Want to know what your home might be worth? Contact us for a FREE valuation!

Our team is ready to help you sell your home for the highest possible price ASAP

© 2024 My Florida Regional MLS DBA Stellar MLS. All Rights Reserved.
Bought with KELLER WILLIAMS REALTY- PALM H

"Molly's job is to find and attract mastery-based agents to the office, protect the culture, and make sure everyone is happy! "






