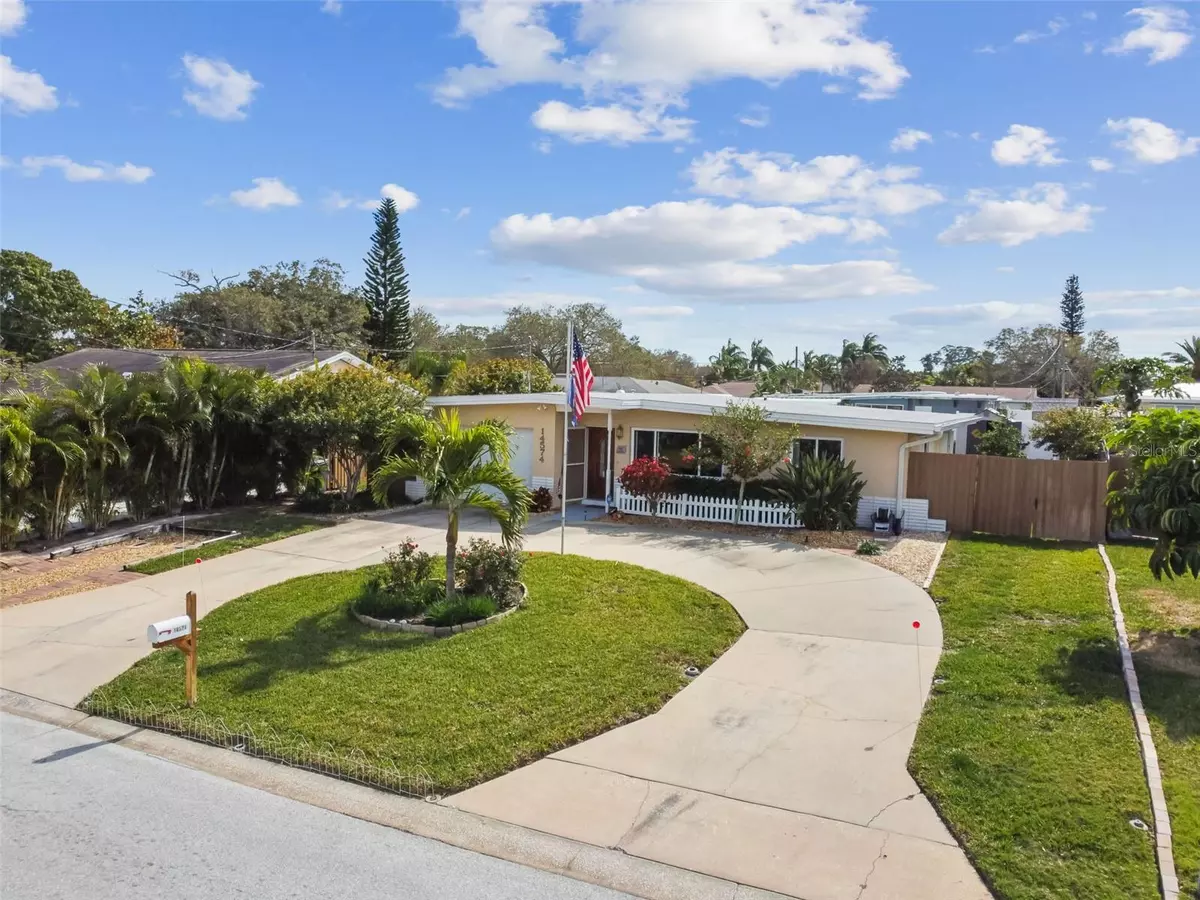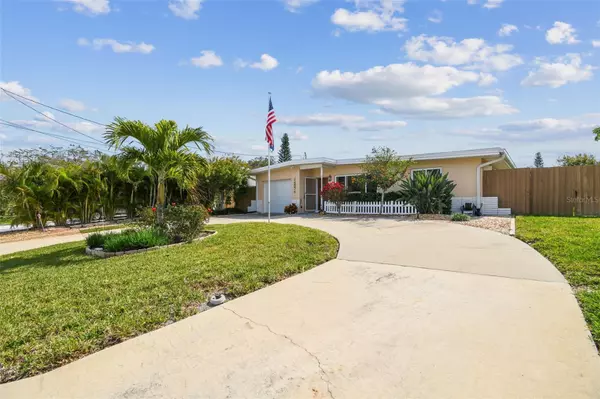$432,000
$429,900
0.5%For more information regarding the value of a property, please contact us for a free consultation.
2 Beds
2 Baths
1,140 SqFt
SOLD DATE : 03/20/2024
Key Details
Sold Price $432,000
Property Type Single Family Home
Sub Type Single Family Residence
Listing Status Sold
Purchase Type For Sale
Square Footage 1,140 sqft
Price per Sqft $378
Subdivision Indian Heights Estates
MLS Listing ID U8230282
Sold Date 03/20/24
Bedrooms 2
Full Baths 2
Construction Status Appraisal,Financing,Inspections
HOA Y/N No
Originating Board Stellar MLS
Year Built 1959
Annual Tax Amount $1,773
Lot Size 6,969 Sqft
Acres 0.16
Lot Dimensions 70x100
Property Description
Do you love living near the beach but hate paying flood insurance? This home is for you! Walk, bike, run or drive the 1.1 mile to the sugary sands of Indian Rocks Beach! This charming home, located in a non-flood zone, offers 2 bedrooms, 2 full bathrooms, large inside laundry/storage room, large fenced yard, a pool, a circular driveway, extra parking pad for a boat or RV and a garage! PLUS there is an extra 154sf (central) AC'd Florida room not reflected in the tax record! Just some of the updates seller has made since purchase: double paned glazed argon gas windows (2011) water heater (2015), Hawaiian in-ground saltwater pool (2019), RUUD central AC (2019), Duncan roof (2020), hurricane shutters for main house windows (2020), new kitchen cabinets & quartz counter tops (2020), Genie hurricane garage door (2020), primary bathroom remodel (2020), new carpet (2023), wood & vinyl fencing (2018-22) and more! Not only is this home located very close to the Gulf beaches, also nearby are restaurants galore, all kinds of shopping, golf, boat ramps, boat rentals, Intracoastal Waterway, Tampa airport approx. 30 minutes away and too much more to mention. This home is located close to all the things that make living in Florida a dream!
Location
State FL
County Pinellas
Community Indian Heights Estates
Zoning R-3
Rooms
Other Rooms Bonus Room
Interior
Interior Features Ceiling Fans(s), Eat-in Kitchen, Open Floorplan, Primary Bedroom Main Floor, Solid Surface Counters, Solid Wood Cabinets, Stone Counters, Thermostat
Heating Central, Electric
Cooling Central Air
Flooring Carpet, Tile, Vinyl, Wood
Fireplace false
Appliance Dishwasher, Disposal, Dryer, Electric Water Heater, Exhaust Fan, Ice Maker, Microwave, Range, Range Hood, Refrigerator, Washer
Laundry Laundry Room
Exterior
Exterior Feature Garden, Hurricane Shutters, Lighting, Outdoor Grill, Private Mailbox, Rain Gutters, Sprinkler Metered
Garage Spaces 1.0
Fence Vinyl, Wood
Pool Deck, Fiber Optic Lighting, Fiberglass, In Ground, Lighting, Pool Alarm, Salt Water, Solar Cover
Utilities Available Cable Connected, Electricity Connected, Fire Hydrant, Phone Available, Sewer Connected, Sprinkler Meter, Street Lights, Water Connected
Roof Type Built-Up
Attached Garage true
Garage true
Private Pool Yes
Building
Story 1
Entry Level One
Foundation Slab
Lot Size Range 0 to less than 1/4
Sewer Public Sewer
Water Public
Architectural Style Ranch
Structure Type Block,Stucco
New Construction false
Construction Status Appraisal,Financing,Inspections
Schools
Elementary Schools Oakhurst Elementary-Pn
Middle Schools Seminole Middle-Pn
High Schools Seminole High-Pn
Others
Senior Community No
Ownership Fee Simple
Acceptable Financing Cash, Conventional, FHA, VA Loan
Listing Terms Cash, Conventional, FHA, VA Loan
Special Listing Condition None
Read Less Info
Want to know what your home might be worth? Contact us for a FREE valuation!

Our team is ready to help you sell your home for the highest possible price ASAP

© 2025 My Florida Regional MLS DBA Stellar MLS. All Rights Reserved.
Bought with COLDWELL BANKER REALTY
"Molly's job is to find and attract mastery-based agents to the office, protect the culture, and make sure everyone is happy! "






