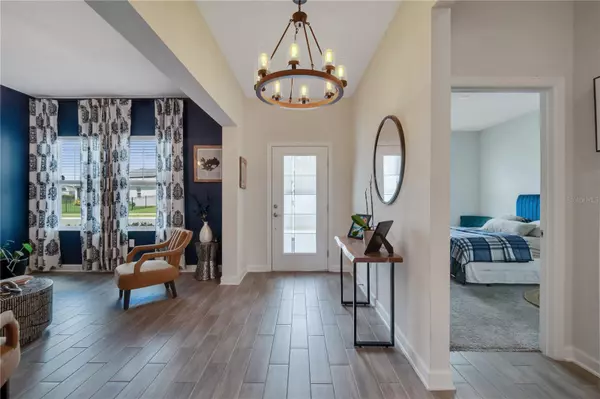$735,000
$730,000
0.7%For more information regarding the value of a property, please contact us for a free consultation.
5 Beds
4 Baths
3,784 SqFt
SOLD DATE : 02/29/2024
Key Details
Sold Price $735,000
Property Type Single Family Home
Sub Type Single Family Residence
Listing Status Sold
Purchase Type For Sale
Square Footage 3,784 sqft
Price per Sqft $194
Subdivision Storey Park Ph 4 Prcl L
MLS Listing ID O6125444
Sold Date 02/29/24
Bedrooms 5
Full Baths 4
Construction Status Financing,Inspections
HOA Fees $269/mo
HOA Y/N Yes
Originating Board Stellar MLS
Year Built 2021
Annual Tax Amount $11,061
Lot Size 8,712 Sqft
Acres 0.2
Property Description
Ready for a new homeowner, this spacious and luxurious Bloomfield floorplan home, features five large bedrooms, four bathrooms, and a three-car garage. The exterior of the premises is absolutely delightful, adorned with stunning landscaping that is sure to catch the eye of any passerby. A beautifully crafted paver driveway leads the way to two spacious garage bays, one of which offers tandem parking.
Come inside and experience the vast 3784 square feet open floor plan that's perfect for hosting. The front of the house boasts a generously sized formal living room, making it the perfect space for holiday gatherings with your extended family. A guest room located on the first floor is perfect for accommodating overnight visitors. The room is equipped with plush carpet and a walk-in closet and provides easy access to a full bathroom. A hidden dedicated office space is behind the stairs to the second floor and could easily be turned into a mudroom with a drop zone and interior access to the garage.
You'll love the chef-inspired kitchen with a beautiful island, quartz counters, 42" espresso wood cabinetry, a walk-in pantry, modern finishes, and a separate dining room. The oversized family room can easily accommodate a large sectional for movie nights with the entire family.
The second floor of the house is designated for sleeping, while a spacious loft can be used for a variety of purposes, such as a study area, gaming room, or extra family room. The owner's suite features a private nursery space, two generously sized walk-in closets, a bathroom with both a bathtub and walk-in shower, and separate sinks for both partners. The Jack and Jill bathroom layout is perfect for siblings, and the fifth bedroom includes its own private en-suite, making it ideal for accommodating guests or in-laws. Additionally, the upper floor is home to a large laundry room, conveniently located for easy access.
Storey Park is an exceptional community that has been thoughtfully planned to provide a wide range of amenities. Residents can enjoy a resort pool, lap pool, two splash pads, a Jacuzzi spa, a modern fitness center, a food pavilion, tennis court, playing field, walking trails, dog park, campsite, and town center. Moreover, all schools in the area are A-rated, which has made this area the most popular and rapidly growing in Orlando.
Location
State FL
County Orange
Community Storey Park Ph 4 Prcl L
Zoning PD
Rooms
Other Rooms Den/Library/Office, Family Room, Formal Living Room Separate, Inside Utility, Loft
Interior
Interior Features Eat-in Kitchen, Kitchen/Family Room Combo, PrimaryBedroom Upstairs, Open Floorplan, Stone Counters, Thermostat, Walk-In Closet(s)
Heating Central, Electric, Solar
Cooling Central Air
Flooring Carpet, Tile
Furnishings Unfurnished
Fireplace false
Appliance Dishwasher, Electric Water Heater, Microwave, Range, Refrigerator
Laundry Inside, Laundry Room, Upper Level
Exterior
Exterior Feature Irrigation System, Sidewalk, Sliding Doors
Garage Driveway, Tandem
Garage Spaces 3.0
Community Features Clubhouse, Deed Restrictions, Dog Park, Fitness Center, Irrigation-Reclaimed Water, Playground, Pool, Sidewalks, Tennis Courts
Utilities Available Cable Available, Electricity Connected, Fiber Optics, Public, Sewer Connected, Solar, Street Lights, Water Connected
Amenities Available Basketball Court, Clubhouse, Fitness Center, Other, Playground, Pool, Recreation Facilities, Tennis Court(s), Trail(s)
Waterfront false
View Trees/Woods
Roof Type Tile
Porch Covered, Front Porch, Rear Porch
Parking Type Driveway, Tandem
Attached Garage true
Garage true
Private Pool No
Building
Lot Description Conservation Area, Landscaped, Sidewalk, Paved
Story 2
Entry Level Two
Foundation Slab
Lot Size Range 0 to less than 1/4
Builder Name Lennar
Sewer Public Sewer
Water Public
Architectural Style Traditional
Structure Type Block,Brick,Stucco,Wood Frame
New Construction false
Construction Status Financing,Inspections
Schools
Elementary Schools Moss Park Elementary
Middle Schools Innovation Middle School
High Schools Lake Nona High
Others
Pets Allowed Yes
HOA Fee Include Pool,Internet,Recreational Facilities
Senior Community No
Ownership Fee Simple
Monthly Total Fees $269
Acceptable Financing Cash, Conventional, VA Loan
Membership Fee Required Required
Listing Terms Cash, Conventional, VA Loan
Special Listing Condition None
Read Less Info
Want to know what your home might be worth? Contact us for a FREE valuation!

Our team is ready to help you sell your home for the highest possible price ASAP

© 2024 My Florida Regional MLS DBA Stellar MLS. All Rights Reserved.
Bought with FLORIDA INVESTMENT REALTY GRP

"Molly's job is to find and attract mastery-based agents to the office, protect the culture, and make sure everyone is happy! "






