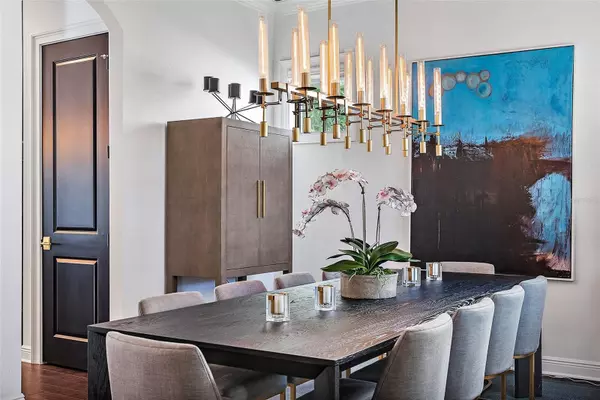$1,550,750
$1,699,000
8.7%For more information regarding the value of a property, please contact us for a free consultation.
4 Beds
5 Baths
3,258 SqFt
SOLD DATE : 01/22/2024
Key Details
Sold Price $1,550,750
Property Type Single Family Home
Sub Type Single Family Residence
Listing Status Sold
Purchase Type For Sale
Square Footage 3,258 sqft
Price per Sqft $475
Subdivision Crescent Park Heights
MLS Listing ID U8223269
Sold Date 01/22/24
Bedrooms 4
Full Baths 4
Half Baths 1
HOA Y/N No
Originating Board Stellar MLS
Year Built 2021
Annual Tax Amount $17,096
Lot Size 6,534 Sqft
Acres 0.15
Lot Dimensions 50x128
Property Description
Enjoy all of the luxuries of a new home build without having to wait for construction to be completed; welcome to this tastefully curated POOL home in Crescent Heights. This spacious 3,258 square foot residence, completed in 2021, offers a luxurious living experience with 4 bedrooms, 4.5 bathrooms, a new saltwater pool (2022), full house generator (2022), full house water filtration, pet friendly backyard turf and an array of exquisite architectural elements.
As you step inside, you'll be greeted by an open floor plan, high ceilings, and crown moldings that adds a touch of elegance to the interior. The home boasts southern exposure, bathing the living spaces in natural light and glistening off of the private backyard pool.
The chef's kitchen is a culinary masterpiece featuring a large built-in dining area, GE Cafe' Collection appliances and gas range in a sophisticated matte black finish, premium counters, and a grande kitchen island with wine refrigerator. The home also includes a downstairs office (4th bedroom) with en suite bathroom, powder room, custom closets and upstairs loft.
The owner's retreat, found upstairs, offers a serene oasis with tall ceilings, separate walk-in custom closets, en-suite bathroom featuring separate bathroom vanities, walk in shower and soaking tub. For convenience, the laundry room is upstairs along with two additional bedrooms and full bathrooms. To note, the upstairs loft can be enclosed to create a 5th Bedroom with en-suite bathroom and closet.
Step outside to discover a private yard, patio, and heated pool, perfect for entertaining or simply enjoying the Florida sunshine. The property also offers a security system, tankless hot water heater and central AC and heating for year-round comfort.
With its prime location and luxurious amenities, this newer constructed pool home offers a rare opportunity for sophisticated living in St. Petersburg. Don't miss the chance to make this your new oasis! No flood insurance required - Non Flood Zone.
Location
State FL
County Pinellas
Community Crescent Park Heights
Direction N
Interior
Interior Features Ceiling Fans(s), Crown Molding, Eat-in Kitchen, High Ceilings, Kitchen/Family Room Combo, PrimaryBedroom Upstairs, Open Floorplan, Solid Wood Cabinets, Stone Counters, Walk-In Closet(s)
Heating Central, Electric, Heat Pump
Cooling Central Air
Flooring Hardwood, Tile
Fireplace false
Appliance Built-In Oven, Convection Oven, Dishwasher, Disposal, Dryer, Gas Water Heater, Ice Maker, Microwave, Range, Range Hood, Refrigerator, Tankless Water Heater, Washer, Water Filtration System, Wine Refrigerator
Laundry Laundry Room, Upper Level
Exterior
Exterior Feature French Doors, Irrigation System, Lighting, Private Mailbox, Rain Gutters, Sidewalk
Garage Spaces 2.0
Fence Vinyl
Pool Heated, In Ground, Salt Water
Utilities Available BB/HS Internet Available, Cable Connected, Electricity Connected, Natural Gas Connected, Public, Sewer Connected, Water Connected
Waterfront false
Roof Type Shingle
Attached Garage false
Garage true
Private Pool Yes
Building
Lot Description City Limits, Landscaped, Near Public Transit, Street Brick
Story 2
Entry Level Two
Foundation Slab
Lot Size Range 0 to less than 1/4
Sewer Public Sewer
Water Public
Architectural Style Craftsman
Structure Type Block,Cement Siding,Metal Frame
New Construction false
Others
Senior Community No
Ownership Fee Simple
Acceptable Financing Cash, Conventional, FHA
Listing Terms Cash, Conventional, FHA
Special Listing Condition None
Read Less Info
Want to know what your home might be worth? Contact us for a FREE valuation!

Our team is ready to help you sell your home for the highest possible price ASAP

© 2024 My Florida Regional MLS DBA Stellar MLS. All Rights Reserved.
Bought with REAL BROKER, LLC

"Molly's job is to find and attract mastery-based agents to the office, protect the culture, and make sure everyone is happy! "






