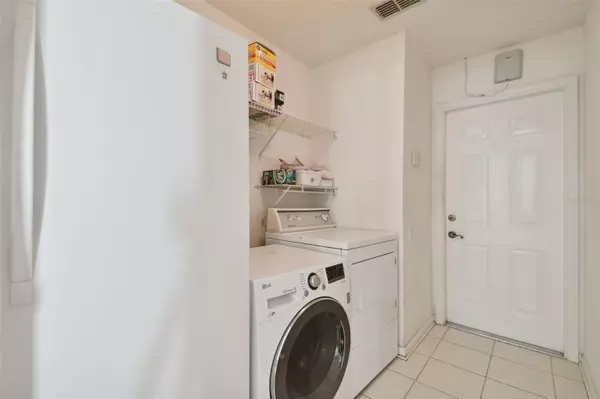$380,000
$400,000
5.0%For more information regarding the value of a property, please contact us for a free consultation.
3 Beds
2 Baths
1,814 SqFt
SOLD DATE : 12/14/2023
Key Details
Sold Price $380,000
Property Type Single Family Home
Sub Type Single Family Residence
Listing Status Sold
Purchase Type For Sale
Square Footage 1,814 sqft
Price per Sqft $209
Subdivision Oakcrest/Stonefield
MLS Listing ID O6147813
Sold Date 12/14/23
Bedrooms 3
Full Baths 2
HOA Fees $190/mo
HOA Y/N Yes
Originating Board Stellar MLS
Year Built 1999
Annual Tax Amount $1,594
Lot Size 6,098 Sqft
Acres 0.14
Property Description
Nestled in a private gated community this well kept home welcomes you with a spacious open floor plan and soaring vaulted ceilings that create an atmosphere of bright and airy elegance. You'll find generously proportioned rooms that provide ample space for all your living needs. As an added bonus, the property has solar panels that are paid off and backs up to a lush conservation area, ensuring your privacy and tranquility. Convenience is at your doorstep, as you're just a stone's throw away from shopping and delectable restaurants, catering to your every need. And for those looking for a little fun and adventure, you're a mere 10 minutes from the world-renowned Disney theme parks, 15 minutes from SeaWorld and 20 minutes from Universal Studios. Transportation is a breeze as the 417, 528 and Turnpike are just minutes away. Ready to call this your home, schedule your appointment for a private tour today!
Location
State FL
County Osceola
Community Oakcrest/Stonefield
Zoning KRPU
Interior
Interior Features Eat-in Kitchen, High Ceilings, Kitchen/Family Room Combo, Living Room/Dining Room Combo, Open Floorplan, Vaulted Ceiling(s), Walk-In Closet(s)
Heating Central
Cooling Central Air
Flooring Carpet, Ceramic Tile
Fireplace false
Appliance Dishwasher, Range, Refrigerator
Exterior
Exterior Feature Sidewalk, Sliding Doors
Garage Spaces 2.0
Community Features Clubhouse, Deed Restrictions, Fitness Center, Gated Community - No Guard, Pool, Sidewalks
Utilities Available Public
Roof Type Shingle
Attached Garage true
Garage true
Private Pool No
Building
Entry Level One
Foundation Slab
Lot Size Range 0 to less than 1/4
Sewer Public Sewer
Water Public
Structure Type Stucco
New Construction false
Others
Pets Allowed Yes
Senior Community No
Ownership Fee Simple
Monthly Total Fees $190
Membership Fee Required Required
Special Listing Condition None
Read Less Info
Want to know what your home might be worth? Contact us for a FREE valuation!

Our team is ready to help you sell your home for the highest possible price ASAP

© 2024 My Florida Regional MLS DBA Stellar MLS. All Rights Reserved.
Bought with VENCORP REAL ESTATE
"Molly's job is to find and attract mastery-based agents to the office, protect the culture, and make sure everyone is happy! "






