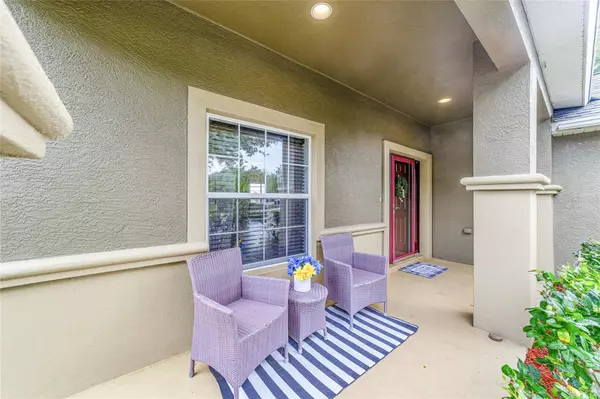$385,000
$392,000
1.8%For more information regarding the value of a property, please contact us for a free consultation.
4 Beds
4 Baths
2,511 SqFt
SOLD DATE : 11/16/2023
Key Details
Sold Price $385,000
Property Type Single Family Home
Sub Type Single Family Residence
Listing Status Sold
Purchase Type For Sale
Square Footage 2,511 sqft
Price per Sqft $153
Subdivision Cimarron
MLS Listing ID OM660821
Sold Date 11/16/23
Bedrooms 4
Full Baths 3
Half Baths 1
HOA Fees $37/mo
HOA Y/N Yes
Originating Board Stellar MLS
Year Built 2008
Annual Tax Amount $4,622
Lot Size 0.330 Acres
Acres 0.33
Lot Dimensions 91x159
Property Description
Looking for a beautiful, spacious family home close to grocery stores, banks, restaurants, and shopping? Look no further! This 2 story, 4 bedroom, 3 1/2 bath home has just been completely renovated!
Newly painted inside and out. Brand new luxury vinyl plank flooring downstairs, Brand new carpet throughout upstairs, 30yr architectural shingles (new in 2022), New stainless steel appliances, Alarm system, Irrigation system, Largest home site in Cimmaron, Dual zone HVAC system, Sprawling master bedroom with classy tray ceiling and large shower with custom frameless glass enclosure, roomy upstairs laundry, and an oversized garage for larger vehicles. This family friendly community has lots of amenities including a fitness center, community pool, splash park for young ones, basketball courts, tennis courts, huge football & soccer field, a great clubhouse and much more! This one will sell quickly! Make an appointment for your private walk through asap! This home is move in ready!
Location
State FL
County Marion
Community Cimarron
Zoning PUD
Interior
Interior Features Ceiling Fans(s), Crown Molding, Eat-in Kitchen, High Ceilings, Master Bedroom Upstairs, Open Floorplan, Solid Surface Counters, Solid Wood Cabinets, Thermostat, Walk-In Closet(s), Window Treatments
Heating Central, Heat Pump
Cooling Central Air, Zoned
Flooring Carpet, Luxury Vinyl, Tile
Fireplace false
Appliance Dishwasher, Disposal, Electric Water Heater, Microwave, Range, Refrigerator
Exterior
Exterior Feature Irrigation System, Sidewalk, Sliding Doors
Garage Spaces 2.0
Utilities Available BB/HS Internet Available, Cable Available, Electricity Connected, Fire Hydrant, Phone Available, Sewer Connected, Street Lights, Underground Utilities, Water Connected
Roof Type Shingle
Attached Garage true
Garage true
Private Pool No
Building
Story 2
Entry Level Two
Foundation Slab
Lot Size Range 1/4 to less than 1/2
Sewer Public Sewer
Water None
Structure Type Stucco
New Construction false
Schools
Elementary Schools Saddlewood Elementary School
Middle Schools Liberty Middle School
High Schools West Port High School
Others
Pets Allowed Yes
Senior Community No
Ownership Fee Simple
Monthly Total Fees $113
Membership Fee Required Required
Special Listing Condition None
Read Less Info
Want to know what your home might be worth? Contact us for a FREE valuation!

Our team is ready to help you sell your home for the highest possible price ASAP

© 2025 My Florida Regional MLS DBA Stellar MLS. All Rights Reserved.
Bought with WEMERT GROUP REALTY LLC
"Molly's job is to find and attract mastery-based agents to the office, protect the culture, and make sure everyone is happy! "






