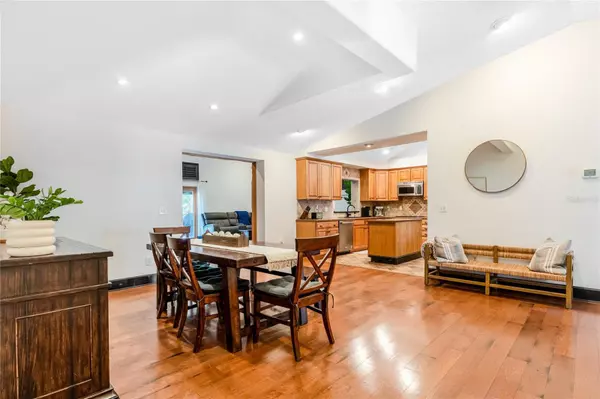$415,000
$450,000
7.8%For more information regarding the value of a property, please contact us for a free consultation.
4 Beds
2 Baths
2,169 SqFt
SOLD DATE : 09/15/2023
Key Details
Sold Price $415,000
Property Type Single Family Home
Sub Type Single Family Residence
Listing Status Sold
Purchase Type For Sale
Square Footage 2,169 sqft
Price per Sqft $191
Subdivision Lake Bosse Oaks
MLS Listing ID O6135113
Sold Date 09/15/23
Bedrooms 4
Full Baths 2
HOA Fees $14
HOA Y/N Yes
Originating Board Stellar MLS
Year Built 1983
Annual Tax Amount $4,779
Lot Size 10,890 Sqft
Acres 0.25
Property Description
Discover the epitome of comfort and style in this exquisite 4-bedroom home nestled within a serene and coveted neighborhood of Lake Bosse Oaks. With fresh paint in gathering areas and captivating wood floors throughout, the open-concept kitchen boasts a natural gas cooktop and modern stainless steel appliances, an oversized walk-in pantry, wine refrigerator and an abundance of counter space, perfect for culinary enthusiasts. Entertain with ease in the oversized great room featuring vaulted ceilings and a warm fireplace, creating a cozy ambiance for gatherings. The shiplap and wood moulding designs on the bedroom walls add a touch of sophistication, while the masterfully designed open floor plan effortlessly connects the living spaces. The charming master bedroom's ensuite boasts stone countertops, a large trough sink and modern tile work in the shower. Step outside onto the paver patio, ideal for al fresco dining or relaxation, and appreciate the well-manicured surroundings. This residence also offers a convenient laundry room indoors and is strategically located near major shopping destinations on 434. Embrace a life of luxury and convenience in this remarkable abode.
Location
State FL
County Orange
Community Lake Bosse Oaks
Zoning R-1AA
Rooms
Other Rooms Den/Library/Office, Inside Utility
Interior
Interior Features Ceiling Fans(s), Chair Rail, Crown Molding, Kitchen/Family Room Combo, Master Bedroom Main Floor, Open Floorplan, Solid Wood Cabinets, Thermostat, Vaulted Ceiling(s), Walk-In Closet(s), Window Treatments
Heating Central
Cooling Central Air
Flooring Ceramic Tile, Wood
Fireplaces Type Family Room, Wood Burning
Fireplace true
Appliance Bar Fridge, Cooktop, Dishwasher, Microwave, Range, Refrigerator
Laundry Inside, Laundry Room
Exterior
Exterior Feature Irrigation System, Sidewalk, Sliding Doors
Garage Spaces 2.0
Community Features Park, Water Access
Utilities Available Cable Available, Electricity Available, Natural Gas Available, Public
Amenities Available Recreation Facilities
Waterfront false
Roof Type Shingle
Attached Garage true
Garage true
Private Pool No
Building
Lot Description Sidewalk, Paved
Story 1
Entry Level One
Foundation Slab
Lot Size Range 1/4 to less than 1/2
Sewer Septic Tank
Water None
Architectural Style Florida
Structure Type Block
New Construction false
Schools
Elementary Schools Riverside Elem
Middle Schools Lockhart Middle
High Schools Wekiva High
Others
Pets Allowed Yes
Senior Community No
Ownership Fee Simple
Monthly Total Fees $29
Acceptable Financing Cash, Conventional, VA Loan
Membership Fee Required Required
Listing Terms Cash, Conventional, VA Loan
Special Listing Condition None
Read Less Info
Want to know what your home might be worth? Contact us for a FREE valuation!

Our team is ready to help you sell your home for the highest possible price ASAP

© 2024 My Florida Regional MLS DBA Stellar MLS. All Rights Reserved.
Bought with MOSER REALTY CO

"Molly's job is to find and attract mastery-based agents to the office, protect the culture, and make sure everyone is happy! "






