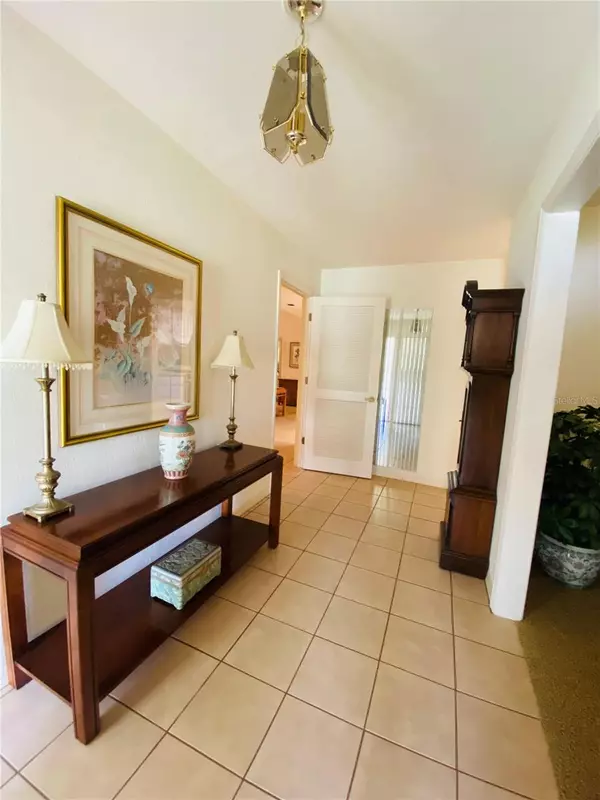$365,000
$370,000
1.4%For more information regarding the value of a property, please contact us for a free consultation.
3 Beds
2 Baths
2,028 SqFt
SOLD DATE : 08/17/2023
Key Details
Sold Price $365,000
Property Type Single Family Home
Sub Type Single Family Residence
Listing Status Sold
Purchase Type For Sale
Square Footage 2,028 sqft
Price per Sqft $179
Subdivision Rainbow Spgs 5Th Rep
MLS Listing ID OM658620
Sold Date 08/17/23
Bedrooms 3
Full Baths 2
Construction Status Financing,Inspections
HOA Fees $19/ann
HOA Y/N Yes
Originating Board Stellar MLS
Year Built 1987
Annual Tax Amount $1,749
Lot Size 0.490 Acres
Acres 0.49
Lot Dimensions 134x159
Property Description
Rainbow Springs Country Club Estates gem! Must see to appreciate all the unique features built into this custom built 3/2/2 LaPort home. Beautifully landscaped 1/2 acre corner parcel uniquely located on a cul-de-sac providing a peaceful and private setting in this highly sought after community. Upon entering the home, you are greeted by a large, tiled foyer with lots of natural light. The interior of the home has plastered walls. The large family room is highlighted by a spectacular fireplace which extends from the floor to the upper reaches of the cathedral ceiling. This open area also provides access to the well-appointed kitchen, breakfast nook and extra-large screened in porch for your outdoor living and enjoyment. Relax in the secluded living room after you enjoy a special dinner with family and friends in the large dining area highlighted by a beautiful chandelier and tray ceiling. The large primary bedroom has an oversized walkin closet with custom features including a separate nook area ideal for shoes or a mini dresser. The primary bathroom has a dual vanity with a separate make-up area for her, walk in shower and sky light providing ample natural lighting. Both guest bedroom have walkin closets, access to a shared bathroom and can be isolated from the main living area with a pocket door for additional privacy. This custom built 3 bedroom 2 bath home also boasts an oversized 2 car garage with kick out space for additional storage or a work bench and a large interior laundry room with mop sink and ample cabinetry. Other features include landscape irrigation system, city water and sewer. The roof was replaced in 2007 with 30 year shingles and the HVAC was replaced in 2009 with a 3 Ton unit. Additionally, Rainbow Springs residents enjoy the community swimming pool, clubhouse, bocce ball, pickle ball, tennis, basketball, driving range, restaurant, disc golf and access to the 3 acre resident only river park which is just a 1500 foot peaceful kayak or canoe paddle from the first magnitude Rainbow River State Park head spring. This exclusive community river park has 2 large pavilions, bbq grills, picnic table, two bathrooms, outdoor shower private swimming area and kayak launch. This ideal location places you at the doorstep of small town living at its finest in addition to being close to Ocala and Gainesville for hospitals, restaurants and shopping. Don't miss this extraordinary home, book a showing today!
Location
State FL
County Marion
Community Rainbow Spgs 5Th Rep
Zoning R1
Rooms
Other Rooms Family Room, Formal Dining Room Separate, Formal Living Room Separate, Inside Utility
Interior
Interior Features Ceiling Fans(s), Master Bedroom Main Floor, Skylight(s), Split Bedroom, Vaulted Ceiling(s), Walk-In Closet(s), Window Treatments
Heating Central
Cooling Central Air
Flooring Carpet, Tile
Fireplaces Type Family Room, Stone, Wood Burning
Furnishings Negotiable
Fireplace true
Appliance Dishwasher, Electric Water Heater, Range, Refrigerator, Washer
Laundry Inside, Laundry Room
Exterior
Exterior Feature Irrigation System, Rain Gutters, Sliding Doors
Parking Features Driveway, Garage Faces Side, Oversized
Garage Spaces 2.0
Community Features Clubhouse, Deed Restrictions, Stable(s), Restaurant, Tennis Courts, Water Access
Utilities Available Electricity Available, Electricity Connected, Sewer Connected, Sprinkler Meter, Street Lights, Water Available, Water Connected
Amenities Available Basketball Court, Clubhouse, Fitness Center, Pickleball Court(s), Pool, Security, Tennis Court(s), Trail(s)
Water Access 1
Water Access Desc River
Roof Type Shingle
Porch Covered, Enclosed, Patio, Rear Porch
Attached Garage true
Garage true
Private Pool No
Building
Lot Description Corner Lot, Cul-De-Sac, In County, Oversized Lot, Paved
Entry Level One
Foundation Slab
Lot Size Range 1/4 to less than 1/2
Sewer Public Sewer
Water Public
Architectural Style Craftsman
Structure Type Block
New Construction false
Construction Status Financing,Inspections
Schools
Elementary Schools Dunnellon Elementary School
Middle Schools Dunnellon Middle School
High Schools Dunnellon High School
Others
Pets Allowed Yes
HOA Fee Include Pool, Management, Pool, Security
Senior Community No
Ownership Fee Simple
Monthly Total Fees $19
Acceptable Financing Cash, Conventional
Membership Fee Required Required
Listing Terms Cash, Conventional
Special Listing Condition None
Read Less Info
Want to know what your home might be worth? Contact us for a FREE valuation!

Our team is ready to help you sell your home for the highest possible price ASAP

© 2025 My Florida Regional MLS DBA Stellar MLS. All Rights Reserved.
Bought with RAINBOW SPRINGS REALTY GROUP,
"Molly's job is to find and attract mastery-based agents to the office, protect the culture, and make sure everyone is happy! "






