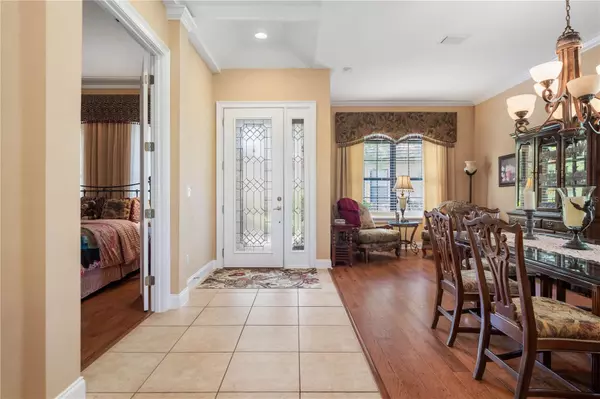$860,000
$850,000
1.2%For more information regarding the value of a property, please contact us for a free consultation.
3 Beds
4 Baths
2,868 SqFt
SOLD DATE : 07/05/2023
Key Details
Sold Price $860,000
Property Type Single Family Home
Sub Type Single Family Residence
Listing Status Sold
Purchase Type For Sale
Square Footage 2,868 sqft
Price per Sqft $299
Subdivision Grand Haven
MLS Listing ID FC291940
Sold Date 07/05/23
Bedrooms 3
Full Baths 3
Half Baths 1
HOA Fees $12/ann
HOA Y/N Yes
Originating Board Stellar MLS
Year Built 2003
Annual Tax Amount $7,861
Lot Size 0.340 Acres
Acres 0.34
Property Description
This home has a million dollar view! It is located at the very end of one of the prettiest streets in Grand Haven. Just a few steps to the Intracoastal Esplanade for a peaceful and beautiful walk. The home is French style with a tile roof, stacked stone and paver drive. This 3 bedroom plus bonus room and 4 bath home is ready for the new owners. The original owners have taken wonderful care of the home. There are custom wood bookcases/entertainment center in the great room with a fireplace. Cherry wood cabinets with lots of storage including an island, butler's pantry and built in pantry. The master bedroom is large with a lovely bathroom and double walk in/built in closets. Triple sliders lead you to the expansive pool and spa area. The view is specatacular from all sides. There is a large area under cover for dining and relaxing. The three car garage gives you lots of place for cars and toys or a workshop. Some furniture is available outside of contract. AC and water heater 2020, Samsung Refrigerator and microwave 2016. Pool screen replaced 2014. Grand Haven is a premier gated community located just minutes from Flagler Beach. The community boasts a Jack Nicklaus designed golf course, restaurant, clay tennis courts, pickleball, croquet, two heated pools and much more. Call today for your private showing of this exceptional home.
Location
State FL
County Flagler
Community Grand Haven
Zoning MPD
Interior
Interior Features Built-in Features, Ceiling Fans(s), Coffered Ceiling(s), Crown Molding, Eat-in Kitchen, High Ceilings, Kitchen/Family Room Combo, Living Room/Dining Room Combo, Master Bedroom Main Floor, Open Floorplan, Solid Surface Counters, Solid Wood Cabinets, Split Bedroom, Thermostat, Vaulted Ceiling(s), Walk-In Closet(s), Wet Bar, Window Treatments
Heating Central, Electric
Cooling Central Air
Flooring Hardwood, Tile, Wood
Fireplaces Type Electric, Family Room
Fireplace true
Appliance Built-In Oven, Cooktop, Dishwasher, Disposal, Dryer, Electric Water Heater, Exhaust Fan, Microwave, Refrigerator, Washer
Exterior
Exterior Feature Balcony, Irrigation System, Outdoor Grill, Outdoor Kitchen, Sidewalk, Sliding Doors, Sprinkler Metered
Garage Spaces 3.0
Pool In Ground
Community Features Clubhouse, Deed Restrictions, Fishing, Fitness Center, Gated, Golf, Lake, Playground, Pool, Restaurant, Sidewalks, Special Community Restrictions, Tennis Courts, Waterfront
Utilities Available BB/HS Internet Available, Cable Connected, Electricity Connected, Propane, Sewer Connected
Amenities Available Basketball Court, Clubhouse, Fence Restrictions, Fitness Center, Gated, Golf Course, Pickleball Court(s), Playground, Pool, Recreation Facilities, Spa/Hot Tub, Tennis Court(s)
View Golf Course, Trees/Woods
Roof Type Tile
Porch Covered, Deck, Front Porch, Rear Porch, Screened
Attached Garage true
Garage true
Private Pool Yes
Building
Lot Description Cul-De-Sac, Irregular Lot, Near Golf Course, On Golf Course, Private, Sidewalk, Street Dead-End, Paved
Story 2
Entry Level Two
Foundation Block
Lot Size Range 1/4 to less than 1/2
Sewer Public Sewer
Water Public
Structure Type Block, Stucco
New Construction false
Others
Pets Allowed Yes
HOA Fee Include Guard - 24 Hour, Pool, Maintenance Grounds
Senior Community No
Ownership Fee Simple
Monthly Total Fees $224
Acceptable Financing Cash, Conventional
Membership Fee Required Required
Listing Terms Cash, Conventional
Num of Pet 2
Special Listing Condition None
Read Less Info
Want to know what your home might be worth? Contact us for a FREE valuation!

Our team is ready to help you sell your home for the highest possible price ASAP

© 2025 My Florida Regional MLS DBA Stellar MLS. All Rights Reserved.
Bought with REALTY EXCHANGE, LLC
"Molly's job is to find and attract mastery-based agents to the office, protect the culture, and make sure everyone is happy! "






