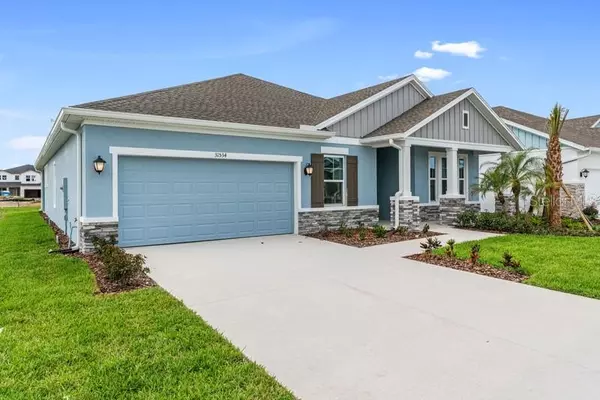$639,990
$639,990
For more information regarding the value of a property, please contact us for a free consultation.
4 Beds
3 Baths
2,449 SqFt
SOLD DATE : 05/30/2023
Key Details
Sold Price $639,990
Property Type Single Family Home
Sub Type Single Family Residence
Listing Status Sold
Purchase Type For Sale
Square Footage 2,449 sqft
Price per Sqft $261
Subdivision Chapel Crossings
MLS Listing ID T3436239
Sold Date 05/30/23
Bedrooms 4
Full Baths 3
HOA Fees $9/ann
HOA Y/N Yes
Originating Board Stellar MLS
Year Built 2023
Annual Tax Amount $3,688
Lot Size 7,405 Sqft
Acres 0.17
Lot Dimensions 63x120
Property Description
Enjoy the distinguished lifestyle advantages of The Edinger plan. Collaborate on culinary adventures in the streamlined designer kitchen that includes a corner pantry, Wrap-around quartz counters, and a presentation island. Retire to the elegance of your deluxe Owners Retreat, featuring a luxurious bathroom and a wardrobe-expanding walk-in closet. The spacious study presents a versatile opportunity to create your ideal home office, a welcoming den, or reading lounge. The extra bedrooms are ideal spaces to grow, a private suite offers the ideal arrangement for guests. The mudroom and enhanced laundry room bring convenience to every day. Community amenities you would find at your favorite resort; a zero entry pool, lazy river, trail system for your morning run, doggie parks, playground, fitness center & clubhouse with catering kitchen!
**Seller to provide buyer 5% of their home's base price (up to a maximum of $25,000) as Flex Dollars to be used toward their choice of a Home Discount, Decorator Allowance, Closing Costs and/or Allowable Financing Contributions when using our preferred lender for sale occurring prior to April 30, 2023**
Location
State FL
County Pasco
Community Chapel Crossings
Zoning RESI
Interior
Interior Features In Wall Pest System, Kitchen/Family Room Combo, Living Room/Dining Room Combo, Master Bedroom Main Floor, Open Floorplan, Solid Surface Counters, Tray Ceiling(s), Walk-In Closet(s)
Heating Central, Electric
Cooling Central Air
Flooring Carpet, Laminate, Tile
Furnishings Unfurnished
Fireplace false
Appliance Built-In Oven, Cooktop, Disposal, Electric Water Heater, Exhaust Fan, Microwave, Range Hood
Laundry Inside, Laundry Room
Exterior
Exterior Feature Irrigation System, Rain Gutters, Sidewalk
Parking Features Driveway, Garage Door Opener, Tandem
Garage Spaces 3.0
Pool Other
Community Features Community Mailbox, Deed Restrictions, Fitness Center, Irrigation-Reclaimed Water, Park, Playground, Pool, Sidewalks, Special Community Restrictions, Wheelchair Access
Utilities Available Cable Available, Electricity Connected, Fiber Optics, Fire Hydrant, Sewer Connected, Sprinkler Recycled, Street Lights, Underground Utilities, Water Connected
Amenities Available Clubhouse, Fitness Center, Park, Playground, Pool, Recreation Facilities, Trail(s), Vehicle Restrictions, Wheelchair Access
View Trees/Woods
Roof Type Shingle
Porch Covered, Front Porch, Porch
Attached Garage true
Garage true
Private Pool No
Building
Lot Description Conservation Area, Level, Sidewalk, Paved
Entry Level One
Foundation Slab
Lot Size Range 0 to less than 1/4
Builder Name David Weekley Homes
Sewer Public Sewer
Water Public
Architectural Style Florida
Structure Type Block, Cement Siding, Stucco
New Construction true
Schools
Elementary Schools New River Elementary
Middle Schools Thomas E Weightman Middle-Po
High Schools Wesley Chapel High-Po
Others
Pets Allowed Number Limit, Yes
HOA Fee Include Common Area Taxes, Pool, Escrow Reserves Fund, Pool, Recreational Facilities, Sewer, Trash
Senior Community No
Ownership Fee Simple
Monthly Total Fees $9
Acceptable Financing Cash, Conventional, FHA, VA Loan
Membership Fee Required Required
Listing Terms Cash, Conventional, FHA, VA Loan
Num of Pet 2
Special Listing Condition None
Read Less Info
Want to know what your home might be worth? Contact us for a FREE valuation!

Our team is ready to help you sell your home for the highest possible price ASAP

© 2024 My Florida Regional MLS DBA Stellar MLS. All Rights Reserved.
Bought with FLORIDA EXECUTIVE REALTY
"Molly's job is to find and attract mastery-based agents to the office, protect the culture, and make sure everyone is happy! "






