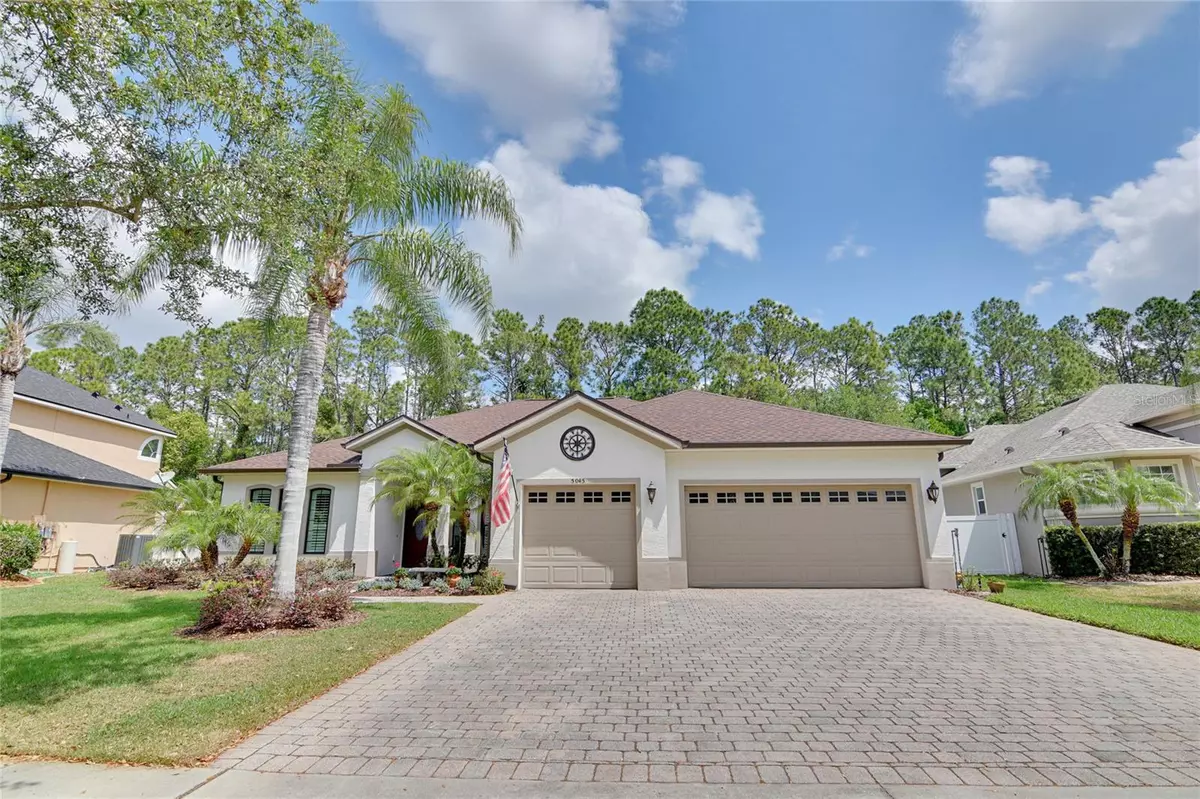$569,500
$574,000
0.8%For more information regarding the value of a property, please contact us for a free consultation.
3 Beds
2 Baths
2,168 SqFt
SOLD DATE : 05/19/2023
Key Details
Sold Price $569,500
Property Type Single Family Home
Sub Type Single Family Residence
Listing Status Sold
Purchase Type For Sale
Square Footage 2,168 sqft
Price per Sqft $262
Subdivision Lake Point
MLS Listing ID O6102336
Sold Date 05/19/23
Bedrooms 3
Full Baths 2
HOA Fees $116/qua
HOA Y/N Yes
Originating Board Stellar MLS
Year Built 2006
Annual Tax Amount $2,750
Lot Size 9,583 Sqft
Acres 0.22
Property Description
This beautifully maintained 3 bedroom, 2 bath pool home is located in the desirable gated Lake Pointe community in St. Cloud. The home has been meticulously cared for and boasts many upgrades, including a new roof, new gutters, fresh exterior paint, plantation shutters and Pella double pane energy-efficient windows and doors. The home has great curb appeal with a paver driveway, perfectly manicured landscaping, and a beautiful Pella front door. Upon entering the home, you'll immediately notice the large pool and spa with a covered and screened lanai, providing a stunning view through the oversized 8 foot sliding glass doors. The large living room can easily double as a home office or 4th bedroom. The spacious family room and kitchen, complete with a breakfast nook, are open and inviting, providing wonderful views of the backyard pool and lanai. The kitchen features granite counters, top-of-the-line stainless steel appliances, 42-inch cabinets, designer backsplash, under cabinet lighting, and a large walk-in pantry. The master bedroom suite offers a peaceful retreat, with direct access to the pool and lanai, a large walk-in closet with custom organizers, and a well-appointed master bath. High ceilings and crown molding can be found throughout the home, adding to the luxurious feel. Outside, the backyard is an oasis, with a large covered lanai, oversized screened-in pool and spa, beautifully landscaped grounds, and conservation views. The PVC privacy fence, new pool pump, low voltage lighting both front and back yard, and new Rainbird sprinkler system ensure that the yard is always looking its best. Additional updates include smart system wireless app-enabled sprinkler system, pool pump, new garage door openers, and low voltage lighting. The community offers a resort-style pool, tennis court, basketball court, playground, and a dock overlooking Lake Toho. Located close to Lake Nona and Medical City, this home is in an ideal location for shopping, dining, and entertainment. The community is conveniently located near major highways and the Orlando International airport, making travel a breeze. Don't miss out on the opportunity to see this immaculate stunning home in person!
Location
State FL
County Osceola
Community Lake Point
Zoning OPUD
Interior
Interior Features Ceiling Fans(s), Crown Molding, Eat-in Kitchen, High Ceilings, Kitchen/Family Room Combo, Master Bedroom Main Floor, Split Bedroom, Stone Counters, Walk-In Closet(s), Window Treatments
Heating Central, Electric
Cooling Central Air
Flooring Tile, Wood
Fireplace false
Appliance Convection Oven, Dishwasher, Dryer, Microwave, Refrigerator, Washer
Exterior
Exterior Feature Irrigation System, Lighting, Rain Gutters, Sidewalk, Sliding Doors
Garage Spaces 3.0
Pool Gunite, In Ground
Community Features Gated, Playground, Pool, Tennis Courts, Waterfront
Utilities Available BB/HS Internet Available, Cable Available, Electricity Connected, Sewer Connected, Water Connected
Amenities Available Basketball Court, Gated, Playground, Pool, Tennis Court(s)
View Trees/Woods
Roof Type Shingle
Porch Covered, Screened
Attached Garage true
Garage true
Private Pool Yes
Building
Lot Description Landscaped, Level, Sidewalk, Paved
Story 1
Entry Level One
Foundation Slab
Lot Size Range 0 to less than 1/4
Sewer Public Sewer
Water Public
Structure Type Block, Stucco
New Construction false
Schools
Elementary Schools Narcoossee Elementary
Middle Schools Narcoossee Middle
High Schools Harmony High
Others
Pets Allowed Yes
HOA Fee Include Pool
Senior Community No
Ownership Fee Simple
Monthly Total Fees $116
Acceptable Financing Cash, Conventional, VA Loan
Membership Fee Required Required
Listing Terms Cash, Conventional, VA Loan
Special Listing Condition None
Read Less Info
Want to know what your home might be worth? Contact us for a FREE valuation!

Our team is ready to help you sell your home for the highest possible price ASAP

© 2025 My Florida Regional MLS DBA Stellar MLS. All Rights Reserved.
Bought with KELLER WILLIAMS ELITE PARTNERS III REALTY
"Molly's job is to find and attract mastery-based agents to the office, protect the culture, and make sure everyone is happy! "






