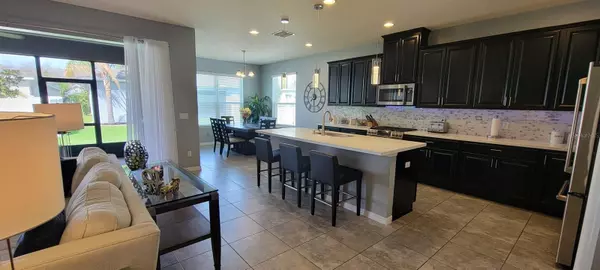$570,000
$585,000
2.6%For more information regarding the value of a property, please contact us for a free consultation.
4 Beds
3 Baths
2,671 SqFt
SOLD DATE : 05/01/2023
Key Details
Sold Price $570,000
Property Type Single Family Home
Sub Type Single Family Residence
Listing Status Sold
Purchase Type For Sale
Square Footage 2,671 sqft
Price per Sqft $213
Subdivision Woodland Park Ph 4
MLS Listing ID S5082077
Sold Date 05/01/23
Bedrooms 4
Full Baths 2
Half Baths 1
HOA Fees $52/ann
HOA Y/N Yes
Originating Board Stellar MLS
Year Built 2018
Annual Tax Amount $4,807
Lot Size 7,405 Sqft
Acres 0.17
Property Description
If location is a factor, please look no further. Located in the heart of the City Beautiful, with easy access to all the Disney/Universal Theme Parks, highways such as 417, Florida Turnpike, Orange Avenue and just minutes away from Lake Nona Town Center and Medical City you will find Woodland Park Community. Here you will find this stunning 4 bedroom 2 1/12-bathroom home. This house has a beautiful curb appeal, wide brick-paved driveway leading up to an oversized two car garage, which gives you enough space for up to 6 cars, depending on size. Ceramic tile throughout the main area and vinyl wood plank in all 4 bedrooms.
A complete smart home that gives you access to control all the electronics of the house. (Security cam, Front door lock, A/C thermostat, lights, etc.) from your cell phone and/or master board. This house comes with Solar Panels, so you don’t have to worry about the high cost of the electrical bill. As you step inside, you’ll head into a large open concept space leading to formal living, dining and kitchen.
The kitchen is built to suit any culinary needs. (chef’s dream) With ample countertop prep space giving way to a wide serving bar. Immaculate light cabinetry. Wide and deep sink upgraded appliances and a wraparound walk-in-pantry will give you all the storage space you’ll need. Just off the kitchen, is a brightly lit and cozy breakfast nook, perfect for those early morning meals.
Off to the left of the living room, you’ll find the Master Suite. This bedroom has enough space for two king-size beds if you like. Add to that, a spacious walk-in closet and a gorgeous, attached master bathroom featuring dual vanity sinks, large garden tub and a glass door walk-in shower. This is the Master Suite of your dreams.
Finally, we step out the triple sliding door from the living room to arrive at a screened in patio. This is the perfect space to relax and unwind, protected from the sun and rain.
This won’t last long!!! Come and see for yourself today by calling and scheduling a private showing.
Location
State FL
County Orange
Community Woodland Park Ph 4
Zoning P-D
Interior
Interior Features Ceiling Fans(s), Open Floorplan, Smart Home, Split Bedroom, Thermostat, Walk-In Closet(s)
Heating Central
Cooling Central Air
Flooring Ceramic Tile, Vinyl
Fireplace false
Appliance Dishwasher, Electric Water Heater, Exhaust Fan, Microwave, Range
Exterior
Exterior Feature Irrigation System, Sliding Doors, Storage
Garage Spaces 2.0
Utilities Available Cable Available, Cable Connected, Natural Gas Available, Natural Gas Connected, Solar
Waterfront false
Roof Type Shingle
Attached Garage true
Garage true
Private Pool No
Building
Entry Level One
Foundation Slab
Lot Size Range 0 to less than 1/4
Sewer Public Sewer
Water Public
Structure Type Block, Stucco
New Construction false
Schools
Elementary Schools Wetherbee Elementary School
Middle Schools South Creek Middle
High Schools Cypress Creek High
Others
Pets Allowed Yes
Senior Community No
Ownership Fee Simple
Monthly Total Fees $52
Membership Fee Required Required
Special Listing Condition None
Read Less Info
Want to know what your home might be worth? Contact us for a FREE valuation!

Our team is ready to help you sell your home for the highest possible price ASAP

© 2024 My Florida Regional MLS DBA Stellar MLS. All Rights Reserved.
Bought with TOP LINE REALTY

"Molly's job is to find and attract mastery-based agents to the office, protect the culture, and make sure everyone is happy! "






