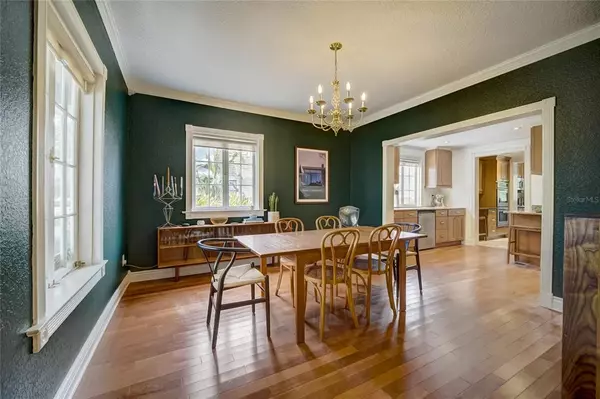$835,000
$850,000
1.8%For more information regarding the value of a property, please contact us for a free consultation.
4 Beds
3 Baths
2,627 SqFt
SOLD DATE : 03/20/2023
Key Details
Sold Price $835,000
Property Type Single Family Home
Sub Type Single Family Residence
Listing Status Sold
Purchase Type For Sale
Square Footage 2,627 sqft
Price per Sqft $317
Subdivision F T Poynters Add
MLS Listing ID O6065835
Sold Date 03/20/23
Bedrooms 4
Full Baths 3
HOA Y/N No
Originating Board Stellar MLS
Year Built 1925
Annual Tax Amount $6,657
Lot Size 0.310 Acres
Acres 0.31
Property Description
Absolutely stunning 1925 historical home located steps away from Lake Cherokee. This home has so much to offer. A true 4 bedroom 3 full bathroom with office, outdoor living space, DETACHED POOL/STUDIO/GYM WITH ELECTRIC, and a downtown walkable community. A Chicago brick pathway leads you to the welcoming front porch with vaulted ceilings. The 30+ year metal roof, newer ductwork, and 2 newer HVAC's plus mini split are among some of the upgrades that have been recently done. Other great items include interior paint 2022 refinished deck 2022. The kitchen is updated with wood cabinets and stainless appliances including a NEW FRIDGE and plenty of granite counter space. Upstairs you will find 4 bedrooms with the master featuring an antique clawfoot tub. All rooms have generous sized closets and one has a sunporch! The downstairs living space features a third FULLY RENOVATED full bath, indoor laundry, office, and warm wood floors with built ins. Prepare to be stunned by the 13302 sq ft lot, you don't find this downtown! Out back is a TWO STORY DECK AND POOL AREA which provides a wonderful space for entertaining guests or a quiet oasis to enjoy on your own! It is a blank canvas and R-2 zoning currently permits building a detached garage with apartment. Optional Gas hook up now in place. You just need to run the line to the house. This home is zoned for the "A" rated Boone and Blankner school district. The options are endless with this property as it fits the needs of many different buyers. Schedule a showing today!
Location
State FL
County Orange
Community F T Poynters Add
Zoning R-2A/T/HP/
Rooms
Other Rooms Attic, Den/Library/Office, Formal Dining Room Separate
Interior
Interior Features Attic Fan, Ceiling Fans(s), Crown Molding, Eat-in Kitchen, Master Bedroom Upstairs, Solid Surface Counters, Thermostat, Wet Bar, Window Treatments
Heating Central, Electric
Cooling Central Air, Mini-Split Unit(s)
Flooring Ceramic Tile, Wood
Furnishings Unfurnished
Fireplace false
Appliance Bar Fridge, Built-In Oven, Convection Oven, Cooktop, Dishwasher, Disposal, Dryer, Electric Water Heater, Exhaust Fan, Microwave, Range Hood, Refrigerator, Washer
Laundry Inside, Laundry Room
Exterior
Exterior Feature Balcony, Irrigation System, Lighting, Rain Gutters, Sidewalk, Sprinkler Metered
Garage Curb Parking, Driveway, Off Street, Oversized
Fence Fenced, Wood
Pool Chlorine Free, In Ground, Lighting, Salt Water
Utilities Available BB/HS Internet Available, Cable Connected, Electricity Connected, Natural Gas Available, Public, Sewer Connected, Street Lights, Underground Utilities, Water Connected
Waterfront false
View Y/N 1
View City, Pool
Roof Type Metal
Parking Type Curb Parking, Driveway, Off Street, Oversized
Attached Garage false
Garage false
Private Pool Yes
Building
Lot Description Historic District, City Limits, Level, Near Public Transit, Oversized Lot, Sidewalk, Street Brick
Story 2
Entry Level Two
Foundation Stilt/On Piling
Lot Size Range 1/4 to less than 1/2
Sewer Public Sewer
Water Public
Architectural Style Historic
Structure Type Cement Siding, Wood Siding
New Construction false
Others
Pets Allowed Yes
Senior Community No
Ownership Fee Simple
Acceptable Financing Cash, Conventional, VA Loan
Listing Terms Cash, Conventional, VA Loan
Special Listing Condition None
Read Less Info
Want to know what your home might be worth? Contact us for a FREE valuation!

Our team is ready to help you sell your home for the highest possible price ASAP

© 2024 My Florida Regional MLS DBA Stellar MLS. All Rights Reserved.
Bought with REAL ESTATE OF FLORIDA

"Molly's job is to find and attract mastery-based agents to the office, protect the culture, and make sure everyone is happy! "






