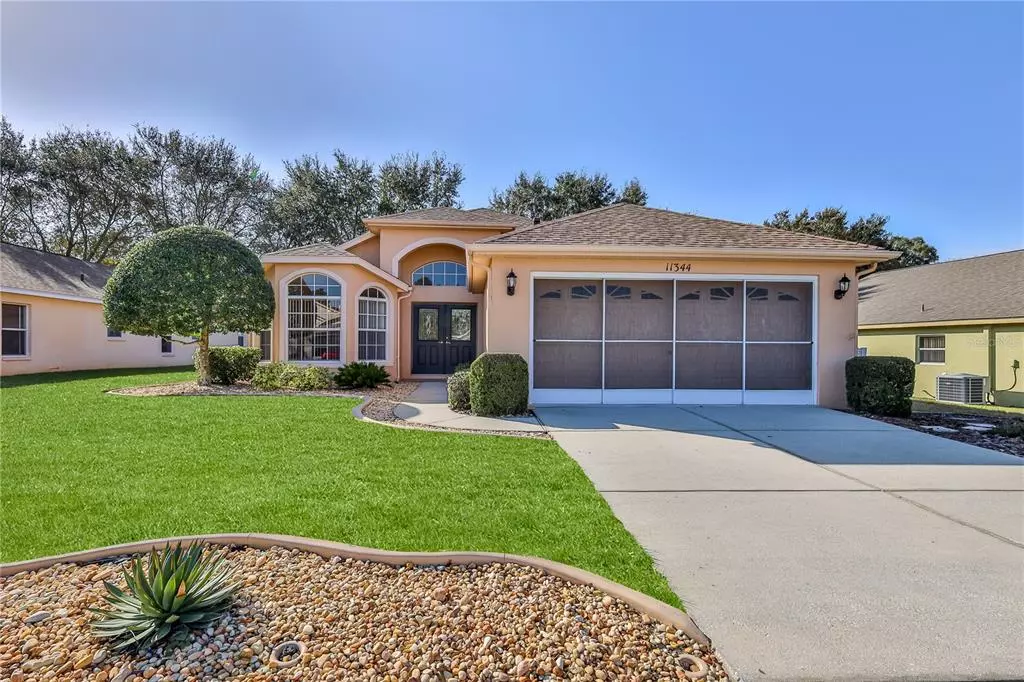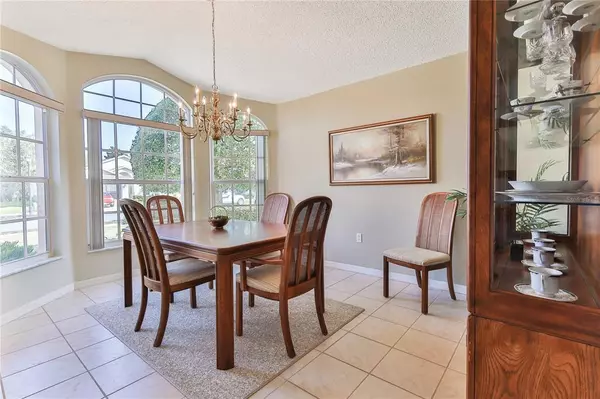$305,000
$305,000
For more information regarding the value of a property, please contact us for a free consultation.
3 Beds
2 Baths
1,708 SqFt
SOLD DATE : 03/10/2023
Key Details
Sold Price $305,000
Property Type Single Family Home
Sub Type Single Family Residence
Listing Status Sold
Purchase Type For Sale
Square Footage 1,708 sqft
Price per Sqft $178
Subdivision Wellington At Seven Hills Ph5A
MLS Listing ID W7852445
Sold Date 03/10/23
Bedrooms 3
Full Baths 2
HOA Fees $214/mo
HOA Y/N Yes
Originating Board Stellar MLS
Year Built 2002
Annual Tax Amount $3,667
Lot Size 7,405 Sqft
Acres 0.17
Property Description
3/2/2 Immaculate home located in an upscale 55+ community. With 1708 sq. ft. of living space, this home is situated on a beautiful lot with a peaceful backyard view. Beautiful natural landscaping and custom curbing lead you to the leaded glass front doors. Enter the gracious foyer that offers a view to the rear. A formal dining room with bay windows and tile flooring is flexible for the use of formal dining, a sitting room, or home office. A large eat-in kitchen has plenty of cabinets, counter space, and a stunning tile floor. The nook is huge and features a double sized pantry. The breakfast bar overlooking the Great Room makes this home perfect for entertaining. Laminate flooring in the Great Room, hallway and both guest bedrooms. This split bedroom floor plan is very light and bright with high vaulted ceilings and recessed lighting. This home can be sold furnished so you can move right in and enjoy the Florida lifestyle. The master ensuite features double closets (one is a large walk-in closet) and a pocket door to the bathroom with double vanities and ample counter space. The large snail shower is incredibly convenient. The home has plenty of closet space, even a coat closet at entry! The large Great Room with sliding glass doors lead to the tiled lanai that is enclosed with tinted acrylic windows for day and for the cooler nights. This oversized lanai gives you extra space and the ability to enjoy the peaceful park-like view for a morning coffee or late night cocktail. Inside Utility Room includes washer and dryer, and you don't have to walk through it from the garage. Home exterior painted 2023, new roof 2022, dual media water conditioner 2022. Come enjoy the Florida weather and the community. Beautifully landscaped streets, 24-hour manned security gatehouse. Very active 55+ community with heated pool, hot tub, bar & grill, tennis, pickleball courts, billiard room, library/ computer center, bocce courts and many activities to choose from. All 45 minutes from Tampa International Airport.
Location
State FL
County Hernando
Community Wellington At Seven Hills Ph5A
Zoning PDP
Rooms
Other Rooms Formal Dining Room Separate, Great Room, Inside Utility
Interior
Interior Features Ceiling Fans(s), Open Floorplan, Solid Wood Cabinets, Split Bedroom, Thermostat, Vaulted Ceiling(s), Walk-In Closet(s)
Heating Electric
Cooling Central Air
Flooring Carpet, Ceramic Tile, Laminate
Fireplace false
Appliance Dishwasher, Disposal, Dryer, Electric Water Heater, Microwave, Range, Refrigerator, Washer, Water Filtration System
Laundry Inside
Exterior
Exterior Feature Irrigation System, Private Mailbox, Rain Gutters, Sidewalk, Sliding Doors
Garage Garage Door Opener
Garage Spaces 2.0
Pool In Ground
Community Features Clubhouse, Deed Restrictions, Fitness Center, Gated, Golf Carts OK, Restaurant, Sidewalks, Tennis Courts
Utilities Available Cable Available, Cable Connected, Electricity Connected, Sewer Connected, Sprinkler Meter, Street Lights, Underground Utilities, Water Connected
Amenities Available Cable TV, Clubhouse, Fence Restrictions, Fitness Center, Gated, Pickleball Court(s), Pool, Recreation Facilities, Security, Spa/Hot Tub, Tennis Court(s)
Waterfront false
View Park/Greenbelt
Roof Type Shingle
Parking Type Garage Door Opener
Attached Garage true
Garage true
Private Pool No
Building
Lot Description Sidewalk, Paved
Story 1
Entry Level One
Foundation Slab
Lot Size Range 0 to less than 1/4
Builder Name Ryland
Sewer Public Sewer
Water Public
Architectural Style Contemporary
Structure Type Block, Stucco
New Construction false
Others
Pets Allowed Yes
HOA Fee Include Guard - 24 Hour, Cable TV, Pool, Escrow Reserves Fund, Internet, Management, Private Road, Recreational Facilities, Security
Senior Community Yes
Ownership Fee Simple
Monthly Total Fees $214
Acceptable Financing Cash, Conventional
Membership Fee Required Required
Listing Terms Cash, Conventional
Special Listing Condition None
Read Less Info
Want to know what your home might be worth? Contact us for a FREE valuation!

Our team is ready to help you sell your home for the highest possible price ASAP

© 2024 My Florida Regional MLS DBA Stellar MLS. All Rights Reserved.
Bought with WVAR Reciprocal Office

"Molly's job is to find and attract mastery-based agents to the office, protect the culture, and make sure everyone is happy! "






