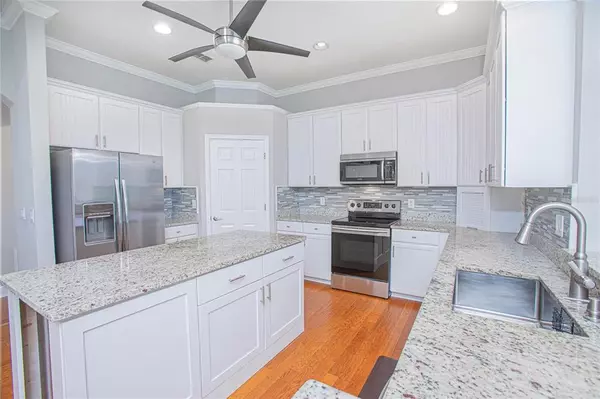$745,000
$745,000
For more information regarding the value of a property, please contact us for a free consultation.
4 Beds
3 Baths
3,523 SqFt
SOLD DATE : 02/24/2023
Key Details
Sold Price $745,000
Property Type Single Family Home
Sub Type Single Family Residence
Listing Status Sold
Purchase Type For Sale
Square Footage 3,523 sqft
Price per Sqft $211
Subdivision North Shore At Lake Hart
MLS Listing ID O6083247
Sold Date 02/24/23
Bedrooms 4
Full Baths 3
Construction Status Financing
HOA Fees $140/mo
HOA Y/N Yes
Originating Board Stellar MLS
Year Built 2002
Annual Tax Amount $7,176
Lot Size 9,583 Sqft
Acres 0.22
Property Description
GOLF COURSE AND WATERFRONT! Gorgeous SINGLE-STORY residence on a private setting in North Shore at Lake Hart! Spacious and comfortable interior living includes four bedrooms and three bathrooms within 3,523 sq ft. Located on a .22-acre PREMIER lot, the home is surrounded by lush ornamental foliage giving amazing curb appeal. Many quality upgrades include a NEW ROOF (2022), REMODELED kitchen and bathrooms, elegant HARDWOOD floors with raised baseboards, Crown molding, stylish French doors and tray ceilings in the foyer and master bedroom. SPLIT FLOOR PLAN with high ceilings complimented by architectural arched doorways, multiple glass doors and large windows allowing plenty of natural light in. The private office has built-ins and leads to the formal dining and living room. Enjoy meal preparation in your beautiful kitchen built for function and flexibility. Open to the family room, features include a large center island, Granite countertops, Stainless Steel appliances, a walk-in pantry, custom cabinets with lots of storage space, a breakfast bar plus a dinette area creating a great space for family meals or entertaining guests. Split bedrooms with the master set in its own wing providing a private retreat. French doors give direct access to the enclosed sunroom and a soaring tray ceiling adds style to the room. The master bathroom offers a glass-enclosed shower, soaking tub, double vanities, and dual walk-in closets. Enjoy some of the most amazing sunsets from the large sun room complete with double pane windows and Slate tile plus ductless a/c unit and full kitchen setup. Perfect place to just relax and enjoy the views and natural setting. The interior laundry room completes the interior with built-in cabinets and folding counter tops and connects to the 3-car garage with enough space to store your golf cart, boat or fishing gear. The community of Northshore is in a master-planned community in the highly desirable Lake Nona area of Orlando and offers the very best of central Florida living. This 949-acre community is built around wetlands and offers something for everyone. There are 11 acres of beautiful parks, ponds, and recreation facilities. minutes to great schools, shopping, the 417 and 528 highways and Medical City. Located on sparkling Lake Hart a 1,850-acre lake known for its incredible bass fishing and water sports and connects to Lake Mary Jane. Time to enjoy the Florida lifestyle you have always wanted to have. See today.
Location
State FL
County Orange
Community North Shore At Lake Hart
Zoning P-D
Rooms
Other Rooms Den/Library/Office, Family Room, Florida Room, Great Room, Inside Utility
Interior
Interior Features Built-in Features, Ceiling Fans(s), Crown Molding, Eat-in Kitchen, High Ceilings, Kitchen/Family Room Combo, Living Room/Dining Room Combo, Master Bedroom Main Floor, Open Floorplan, Solid Surface Counters, Solid Wood Cabinets, Split Bedroom, Stone Counters, Thermostat, Walk-In Closet(s), Window Treatments
Heating Central, Electric
Cooling Central Air
Flooring Ceramic Tile, Hardwood, Marble, Slate
Fireplace false
Appliance Dishwasher, Disposal, Microwave, Range, Refrigerator
Laundry Inside, Laundry Room
Exterior
Exterior Feature French Doors, Irrigation System, Outdoor Kitchen, Rain Gutters, Sidewalk, Sliding Doors
Garage Covered, Driveway, Garage Door Opener, Ground Level, Open
Garage Spaces 3.0
Pool In Ground
Community Features Boat Ramp, Deed Restrictions, Fitness Center, Gated, Golf Carts OK, Golf, Playground, Pool, Sidewalks, Special Community Restrictions, Tennis Courts, Water Access
Utilities Available BB/HS Internet Available, Cable Available, Electricity Available, Electricity Connected, Phone Available, Public, Sewer Available, Sewer Connected, Water Available, Water Connected
Amenities Available Basketball Court, Clubhouse, Golf Course, Optional Additional Fees, Playground, Pool, Recreation Facilities, Tennis Court(s)
Waterfront true
Waterfront Description Pond
View Y/N 1
Water Access 1
Water Access Desc Lake
View Golf Course, Water
Roof Type Shingle
Parking Type Covered, Driveway, Garage Door Opener, Ground Level, Open
Attached Garage true
Garage true
Private Pool No
Building
Lot Description Near Golf Course, Sidewalk, Paved
Entry Level Two
Foundation Slab
Lot Size Range 0 to less than 1/4
Builder Name Ryland Homes
Sewer Public Sewer
Water Public
Structure Type Block, Stucco
New Construction false
Construction Status Financing
Schools
Elementary Schools Moss Park Elementary
Middle Schools Innovation Middle School
High Schools Lake Nona High
Others
Pets Allowed Yes
HOA Fee Include Cable TV, Pool, Private Road, Recreational Facilities
Senior Community No
Ownership Fee Simple
Monthly Total Fees $140
Acceptable Financing Cash, Conventional, FHA, VA Loan
Membership Fee Required Required
Listing Terms Cash, Conventional, FHA, VA Loan
Special Listing Condition None
Read Less Info
Want to know what your home might be worth? Contact us for a FREE valuation!

Our team is ready to help you sell your home for the highest possible price ASAP

© 2024 My Florida Regional MLS DBA Stellar MLS. All Rights Reserved.
Bought with EXP REALTY LLC

"Molly's job is to find and attract mastery-based agents to the office, protect the culture, and make sure everyone is happy! "






