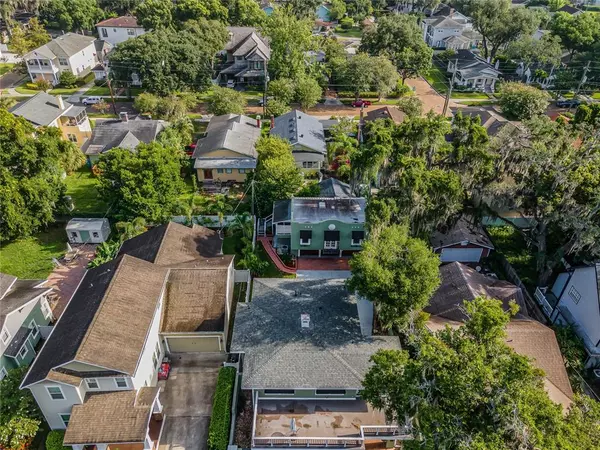$735,000
$775,000
5.2%For more information regarding the value of a property, please contact us for a free consultation.
4 Beds
4 Baths
2,553 SqFt
SOLD DATE : 02/03/2023
Key Details
Sold Price $735,000
Property Type Single Family Home
Sub Type Single Family Residence
Listing Status Sold
Purchase Type For Sale
Square Footage 2,553 sqft
Price per Sqft $287
Subdivision Park Lake Sub
MLS Listing ID O6022456
Sold Date 02/03/23
Bedrooms 4
Full Baths 3
Half Baths 1
Construction Status Financing,Inspections
HOA Y/N No
Originating Board Stellar MLS
Year Built 1925
Annual Tax Amount $6,322
Lot Size 6,098 Sqft
Acres 0.14
Property Description
Luxury upgrades and vintage charm await you in this RENOVATED 1920’s historic home with a potential INCOME PRODUCING APARTMENT on a BRICK-LINED street in the desirable PARK LAKE/LAKE HIGHLAND neighborhood, in the heart of downtown Orlando. So many things to love about this home including a large balcony across the length of the home providing beautiful views of Park Lake, a quaint portico for ease of entry, a large screened covered front porch greeting you at the entrance, a newly rebuilt composite deck at the back of the home, along with a NEW ROOF, NEW A/C, and NEW WINDOWS. Enter the main home to find an open floor plan with beautiful wood floors, spacious living room, separate dining room, kitchen featuring granite counters and gorgeous cabinetry, laundry closet and half bath. Travel upstairs to the master suite that includes an en-suite bathroom with walk-in shower and an adjoining office that provides an entry on to the front balcony. Two additional spacious bedrooms and full bath are also upstairs. Located behind the main house is detached two-story 3 CAR GARAGE that boasts a one bedroom, one bath apartment overhead. Adorable apartment has a full kitchen, living room, small balcony, screened porch and separate utilities, perfect for guests or as a rental. Ideal location with easy access to SR 408 and I-4, within close proximity to Cultural Arts, Mills 50 District, shopping, dining, minutes to Lake Highland Preparatory School and zoned for Audubon K-8th. Come take a tour of this unique property today!
Location
State FL
County Orange
Community Park Lake Sub
Zoning R-2A/T
Rooms
Other Rooms Den/Library/Office
Interior
Interior Features Built-in Features, Ceiling Fans(s), Crown Molding, Master Bedroom Upstairs, Stone Counters, Walk-In Closet(s)
Heating Central, Electric
Cooling Central Air
Flooring Tile, Wood
Fireplaces Type Decorative
Fireplace true
Appliance Dishwasher, Disposal, Dryer, Gas Water Heater, Microwave, Range, Refrigerator, Washer
Laundry Inside, Laundry Closet
Exterior
Exterior Feature Awning(s), Balcony, French Doors, Irrigation System, Rain Gutters, Sidewalk
Garage Driveway, Portico, Under Building
Garage Spaces 3.0
Utilities Available Cable Available, Electricity Available, Electricity Connected, Natural Gas Connected, Public, Sewer Connected, Street Lights, Water Available
Waterfront false
Roof Type Shingle
Parking Type Driveway, Portico, Under Building
Attached Garage false
Garage true
Private Pool No
Building
Story 2
Entry Level Two
Foundation Crawlspace
Lot Size Range 0 to less than 1/4
Sewer Public Sewer
Water Public
Architectural Style Florida
Structure Type Stucco, Wood Frame
New Construction false
Construction Status Financing,Inspections
Schools
Middle Schools Audubon Park K-8
High Schools Edgewater High
Others
Pets Allowed Yes
Senior Community No
Ownership Fee Simple
Acceptable Financing Cash, Conventional
Listing Terms Cash, Conventional
Special Listing Condition None
Read Less Info
Want to know what your home might be worth? Contact us for a FREE valuation!

Our team is ready to help you sell your home for the highest possible price ASAP

© 2024 My Florida Regional MLS DBA Stellar MLS. All Rights Reserved.
Bought with BEST ORLANDO PROPERTY MANAGEMENT LLC

"Molly's job is to find and attract mastery-based agents to the office, protect the culture, and make sure everyone is happy! "






