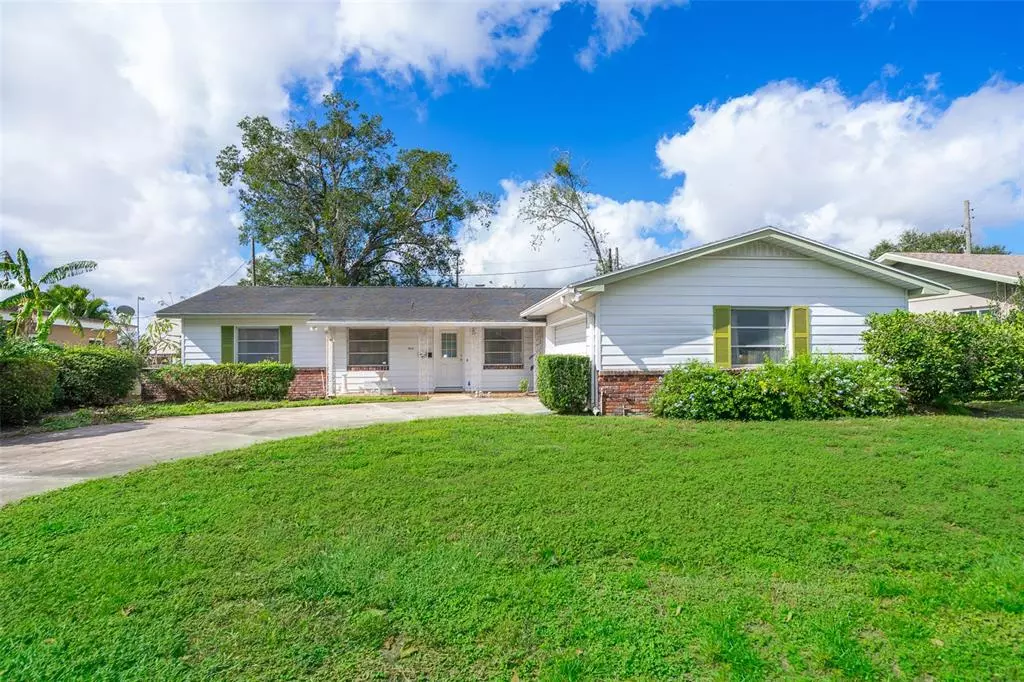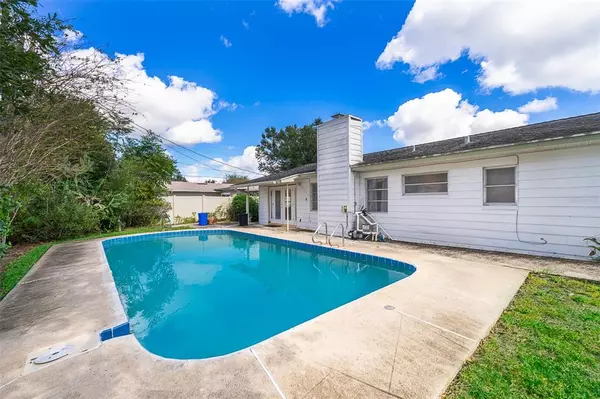$315,000
$395,000
20.3%For more information regarding the value of a property, please contact us for a free consultation.
3 Beds
3 Baths
1,458 SqFt
SOLD DATE : 01/10/2023
Key Details
Sold Price $315,000
Property Type Single Family Home
Sub Type Single Family Residence
Listing Status Sold
Purchase Type For Sale
Square Footage 1,458 sqft
Price per Sqft $216
Subdivision Bel Air Manor
MLS Listing ID O6070867
Sold Date 01/10/23
Bedrooms 3
Full Baths 2
Half Baths 1
HOA Y/N No
Originating Board Stellar MLS
Year Built 1961
Annual Tax Amount $5,711
Lot Size 8,276 Sqft
Acres 0.19
Lot Dimensions 75x110'
Property Description
Looking for a one-story pool home, centrally located, just minutes away from the popular Hourglass & Milk District, Lake Como, Downtown Orlando, and 408 East West Expressway. Well your search is finally over! There are no neighbors behind since this home backs to the parking area of Lake Como K-8 School. This mid-century home can be described as having good bones with features you will appreciate such as: a large open pool (30x15'), fenced yard, a 2 car garage with service door, brick fireplace in the living room, French doors with blinds insert off the family room (2016), Samsung refrigerator with french doors and bottom drawer freezer, chair rail with beauty molding in the dining room, and chair rail in the foyer. According to the owner, this home has terrazzo flooring underneath the wall-to-wall carpet ready to polish! Come see this home and make it your own! Re-roof in 2008. A/C replaced 2019. Pex Re-pipe 2016. Half bath in garage is not operational at this time, as it was not re-plumbed with rest of house.
Location
State FL
County Orange
Community Bel Air Manor
Zoning R-1A/AN
Rooms
Other Rooms Family Room
Interior
Interior Features Ceiling Fans(s), Chair Rail, Skylight(s), Thermostat, Walk-In Closet(s)
Heating Central, Electric
Cooling Central Air
Flooring Carpet, Terrazzo, Vinyl
Fireplaces Type Living Room, Wood Burning
Furnishings Unfurnished
Fireplace true
Appliance Built-In Oven, Cooktop, Dishwasher, Dryer, Electric Water Heater, Microwave, Refrigerator, Washer
Laundry In Garage
Exterior
Exterior Feature Fence, French Doors, Irrigation System, Rain Gutters
Garage Bath In Garage, Driveway, Garage Door Opener
Garage Spaces 2.0
Fence Other, Vinyl
Pool In Ground, Lap
Utilities Available Electricity Connected, Public, Street Lights, Water Connected
Waterfront false
Roof Type Shingle
Parking Type Bath In Garage, Driveway, Garage Door Opener
Attached Garage true
Garage true
Private Pool Yes
Building
Lot Description Paved
Entry Level One
Foundation Slab
Lot Size Range 0 to less than 1/4
Sewer Public Sewer
Water Public
Architectural Style Ranch
Structure Type Metal Siding
New Construction false
Schools
Elementary Schools Lake Como Elem
Middle Schools Lake Como School K-8
High Schools Boone High
Others
Pets Allowed Yes
Senior Community No
Ownership Fee Simple
Acceptable Financing Cash, Conventional, FHA, VA Loan
Membership Fee Required None
Listing Terms Cash, Conventional, FHA, VA Loan
Special Listing Condition None
Read Less Info
Want to know what your home might be worth? Contact us for a FREE valuation!

Our team is ready to help you sell your home for the highest possible price ASAP

© 2024 My Florida Regional MLS DBA Stellar MLS. All Rights Reserved.
Bought with BLUEPRINT RE GROUP LLC

"Molly's job is to find and attract mastery-based agents to the office, protect the culture, and make sure everyone is happy! "






