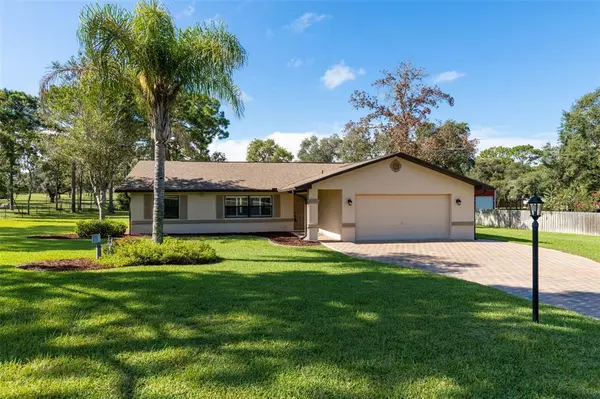$415,000
$425,000
2.4%For more information regarding the value of a property, please contact us for a free consultation.
3 Beds
2 Baths
1,887 SqFt
SOLD DATE : 11/04/2022
Key Details
Sold Price $415,000
Property Type Single Family Home
Sub Type Single Family Residence
Listing Status Sold
Purchase Type For Sale
Square Footage 1,887 sqft
Price per Sqft $219
Subdivision Highlands
MLS Listing ID W7848229
Sold Date 11/04/22
Bedrooms 3
Full Baths 2
Construction Status Inspections
HOA Y/N No
Originating Board Stellar MLS
Year Built 1989
Annual Tax Amount $1,198
Lot Size 1.070 Acres
Acres 1.07
Lot Dimensions 150x310
Property Description
Make sure to check out the Virtual Tour for a 3D Model w/Walkthrough, Floor Plan w/ Measurements, & more! Resting peacefully on just over an acre of fenced agricultural land, and with a new roof installed towards the end of 2021, this meticulously maintained 3/2/2 is ready for it's new owners. updated & upgraded, the kitchen features stepped-height 42" kitchen cabinetry w/ crown moldings, granite countertops, tumbled marble backsplash, and stainless appliances. Split living areas with a formal living, formal dining, breakfast nook, separate family room/den, and enclosed 15x17 lanai/screen room all work together to create a myriad of entertainment options - or just gather everyone in the huge and manicured back yard for a blowout bbq bash! Just make sure they wipe their feet before coming in... because these floors are SPOTLESS! They say location is everything, and in particular with this neighborhood, you may find that to be more than true - Not only are you centrally located between US-19 to the west, the 589 Expressway to the East, and SR-50 to the North, you're also in Pigeon Country! Keep your eyes towards the sky and you just might see a surprisingly expensive pigeon racing to get home for the big prize! Finding a home like this on this size lot is both a rarity and an opportunity - don't let it pass you by. Look through the photos, video, floor plan, and 3D Model, schedule your private showing, and write your offer TODAY!
Location
State FL
County Pasco
Community Highlands
Zoning AR1
Rooms
Other Rooms Family Room, Formal Dining Room Separate
Interior
Interior Features Ceiling Fans(s), Eat-in Kitchen, L Dining, Master Bedroom Main Floor, Solid Surface Counters, Solid Wood Cabinets, Split Bedroom, Thermostat, Vaulted Ceiling(s), Walk-In Closet(s)
Heating Central, Electric, Heat Pump
Cooling Central Air
Flooring Ceramic Tile, Wood
Fireplace false
Appliance Dishwasher, Exhaust Fan, Microwave, Range, Refrigerator
Laundry In Garage
Exterior
Exterior Feature Fence, Lighting, Rain Gutters
Garage Driveway, Garage Door Opener, Ground Level, On Street, Oversized
Garage Spaces 2.0
Fence Chain Link
Utilities Available Electricity Connected, Sewer Connected, Water Connected
Waterfront false
View Trees/Woods
Roof Type Shingle
Parking Type Driveway, Garage Door Opener, Ground Level, On Street, Oversized
Attached Garage true
Garage true
Private Pool No
Building
Lot Description Cleared, Level, Oversized Lot, Paved
Story 1
Entry Level One
Foundation Slab
Lot Size Range 1 to less than 2
Sewer Septic Tank
Water Well
Architectural Style Contemporary
Structure Type Block, Stucco
New Construction false
Construction Status Inspections
Schools
Elementary Schools Shady Hills Elementary-Po
Middle Schools Crews Lake Middle-Po
High Schools Hudson High-Po
Others
Pets Allowed Yes
Senior Community No
Ownership Fee Simple
Acceptable Financing Cash, Conventional, FHA, USDA Loan, VA Loan
Listing Terms Cash, Conventional, FHA, USDA Loan, VA Loan
Special Listing Condition None
Read Less Info
Want to know what your home might be worth? Contact us for a FREE valuation!

Our team is ready to help you sell your home for the highest possible price ASAP

© 2024 My Florida Regional MLS DBA Stellar MLS. All Rights Reserved.
Bought with FUTURE HOME REALTY INC

"Molly's job is to find and attract mastery-based agents to the office, protect the culture, and make sure everyone is happy! "






