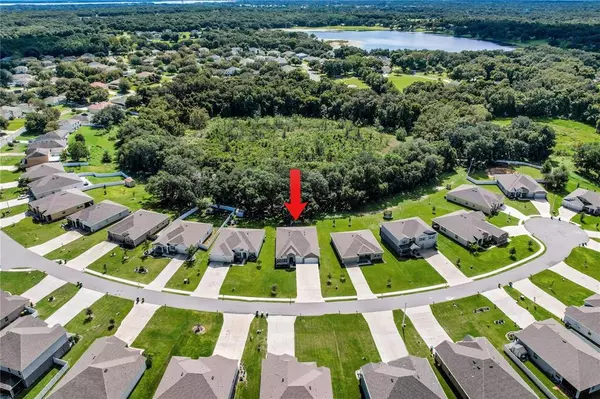$500,000
$525,000
4.8%For more information regarding the value of a property, please contact us for a free consultation.
4 Beds
3 Baths
2,692 SqFt
SOLD DATE : 10/31/2022
Key Details
Sold Price $500,000
Property Type Single Family Home
Sub Type Single Family Residence
Listing Status Sold
Purchase Type For Sale
Square Footage 2,692 sqft
Price per Sqft $185
Subdivision The Glen
MLS Listing ID G5060749
Sold Date 10/31/22
Bedrooms 4
Full Baths 3
Construction Status Appraisal,Financing,Inspections
HOA Fees $20/ann
HOA Y/N Yes
Originating Board Stellar MLS
Year Built 2020
Annual Tax Amount $3,686
Lot Size 0.290 Acres
Acres 0.29
Property Description
Better Than New, this 2020 Model Home in the sought after Community of The Glen in Fruitland Park is sure to exceed all of your expectations in both quality and condition. There are four bedrooms, 3 bathrooms, a bonus room and a three car garage. So many upgrades in this 2692 square foot Venice Model with an open and split bedroom floor plan including wood plank tile in the main and wet areas and carpet in the bedrooms. There are high ceilings, 5 inch baseboards, crown molding throughout, tray ceiling with double crown molding and a laundry room (6X13) with plenty of cabinets, a built-in sink and a large folding area. The kitchen with beautiful white custom cabinetry, stunning backsplash with sparkling quartz countertops boasts double ovens, a cooktop, stainless steel appliances, a huge island and a walk-in pantry. In its own corner of the home, is the first master suite (16X19). Walk through the double doors and find 3 large windows keeping the room light, bright and airy. The en-suite has double doors as well, dual sinks, a soaker tub, a spacious walk-in shower with 3 shower heads plus a seat and a walk-in closet (8X9'4). The second master bedroom also has a walk-in closet (4X5) and the en-suite has a walk-in shower. Off of the living room there are glass paned French Doors leading to a bonus room which can be used for an office/den/library or whatever fits your lifestyle the best. This home comes partially furnished with the sectional sofa, ottoman, custom dining table, dining chairs, the rug underneath the table and the play set outside. There is a covered lanai in the backyard and plenty of space to make your own perfect outdoor oasis. This home's location is convenient to everything. Please call today if you want to make your dreams come true!
Location
State FL
County Lake
Community The Glen
Zoning PUD
Rooms
Other Rooms Attic, Bonus Room, Inside Utility
Interior
Interior Features Ceiling Fans(s), Eat-in Kitchen, High Ceilings, Living Room/Dining Room Combo, Open Floorplan, Split Bedroom, Stone Counters, Thermostat, Walk-In Closet(s)
Heating Central
Cooling Central Air
Flooring Carpet, Ceramic Tile
Furnishings Partially
Fireplace false
Appliance Dishwasher, Dryer, Microwave, Range, Refrigerator, Washer
Laundry Inside, Laundry Room
Exterior
Exterior Feature Sliding Doors
Garage Driveway, Oversized
Garage Spaces 3.0
Community Features Deed Restrictions, Golf Carts OK, Playground
Utilities Available Electricity Connected
Waterfront false
View Trees/Woods
Roof Type Shingle
Parking Type Driveway, Oversized
Attached Garage true
Garage true
Private Pool No
Building
Lot Description In County, Paved
Story 1
Entry Level One
Foundation Slab
Lot Size Range 1/4 to less than 1/2
Sewer Septic Tank
Water Public
Architectural Style Custom
Structure Type Block, Stucco
New Construction false
Construction Status Appraisal,Financing,Inspections
Others
Pets Allowed Yes
Senior Community No
Ownership Fee Simple
Monthly Total Fees $20
Acceptable Financing Cash, Conventional
Membership Fee Required Required
Listing Terms Cash, Conventional
Special Listing Condition None
Read Less Info
Want to know what your home might be worth? Contact us for a FREE valuation!

Our team is ready to help you sell your home for the highest possible price ASAP

© 2024 My Florida Regional MLS DBA Stellar MLS. All Rights Reserved.
Bought with PALMANO GROUP RE BROKERAGE LLC

"Molly's job is to find and attract mastery-based agents to the office, protect the culture, and make sure everyone is happy! "






