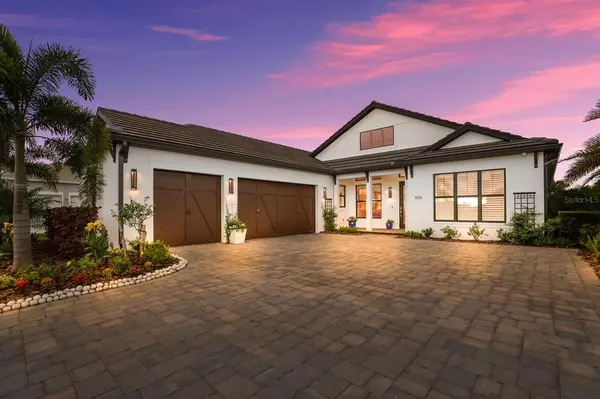$1,700,000
$1,725,000
1.4%For more information regarding the value of a property, please contact us for a free consultation.
3 Beds
3 Baths
2,678 SqFt
SOLD DATE : 10/17/2022
Key Details
Sold Price $1,700,000
Property Type Single Family Home
Sub Type Single Family Residence
Listing Status Sold
Purchase Type For Sale
Square Footage 2,678 sqft
Price per Sqft $634
Subdivision Lakehouse Cove At Waterside
MLS Listing ID A4536142
Sold Date 10/17/22
Bedrooms 3
Full Baths 3
Construction Status Inspections
HOA Fees $319/qua
HOA Y/N Yes
Originating Board Stellar MLS
Year Built 2020
Annual Tax Amount $11,924
Lot Size 0.290 Acres
Acres 0.29
Property Description
The Belle of the Ball has arrived in the fabulous Lakehouse Cove. This stunning Islander model is fully loaded with upgrades, a heated saltwater pool, and VIEWS that simply take your breath away! What more could you ask? Oh, there's more... An example of discerning ownership and thoughtfully cared for by this high-end builder owner, this is the home you want to own. Taking curb appeal to a whole new level this residence has carefully selected exterior details, lush meticulous landscaping, a fully fenced dog run that could rival a quaint English garden, and an exterior lighting package that surely impresses passersby. Upon entering your front door, it is immediately evident that no expense was spared when creating ambiance inside this residence. A spellbinding view greets you and rests in the distance behind the great room which features a large linear fireplace, custom contemporary built ins, ample art space, soaring tray ceilings,
and is subtly accented by luxury finishes such as Hubbardton Forge lighting throughout. A divine atmosphere for two or twenty this home is built for stylish comfort and easy entertainment with friends and family in mind. A dramatic chef’s kitchen with stainless appliances, abundant quartz work surfaces & 42” wood cabinetry makes dining at home a pleasure. Then take the conversation outdoors after making a selection from your custom bar pantry and head to the lanai. There you will enjoy plenty of covered area, a summer kitchen, outdoor shower, and dramatic views of Lake Mallard through the clear view screen. Impact glass throughout this home offer homeowner’s additional peace of mind and refinement in all areas means windows dressed in plantation shutters, closets clad with custom built ins, and every room merging convenience and luxury seamlessly. Come live life as beautifully as it gets in this Lakewood Ranch neighborhood with 24/7 access to the fitness facility and unparalleled amenities such as the lakefront resort pool, tot park, event lawn, resident boat house and the coming soon water taxi to escort residents to dine and shop the renowned Waterside Place: A curated collection of local food, drink, beauty, wellness, arts, and entertainment options.
Location
State FL
County Sarasota
Community Lakehouse Cove At Waterside
Zoning VPD
Rooms
Other Rooms Den/Library/Office, Great Room, Inside Utility
Interior
Interior Features Built-in Features, Ceiling Fans(s), High Ceilings, Living Room/Dining Room Combo, Master Bedroom Main Floor, Open Floorplan, Solid Wood Cabinets, Walk-In Closet(s), Window Treatments
Heating Central
Cooling Central Air
Flooring Tile, Tile
Fireplaces Type Electric, Living Room
Fireplace true
Appliance Bar Fridge, Built-In Oven, Convection Oven, Cooktop, Dishwasher, Disposal, Dryer, Microwave, Range, Refrigerator, Washer, Wine Refrigerator
Laundry Inside, Laundry Room
Exterior
Exterior Feature Dog Run, Irrigation System, Lighting, Outdoor Grill, Outdoor Kitchen, Outdoor Shower, Rain Gutters, Sidewalk, Sliding Doors
Garage Garage Door Opener
Garage Spaces 3.0
Fence Other
Pool Heated, In Ground, Lighting, Salt Water, Screen Enclosure
Community Features Boat Ramp, Deed Restrictions, Fishing, Fitness Center, Irrigation-Reclaimed Water, Park, Playground, Pool, Sidewalks, Tennis Courts, Water Access, Waterfront
Utilities Available BB/HS Internet Available, Cable Connected, Electricity Connected, Natural Gas Connected, Public, Sewer Connected, Sprinkler Recycled, Underground Utilities, Water Connected
Amenities Available Clubhouse, Dock, Fitness Center, Pickleball Court(s), Playground, Pool, Private Boat Ramp, Recreation Facilities, Spa/Hot Tub, Tennis Court(s), Trail(s)
Waterfront true
Waterfront Description Lake
View Y/N 1
View Water
Roof Type Tile
Parking Type Garage Door Opener
Attached Garage true
Garage true
Private Pool Yes
Building
Lot Description Sidewalk, Paved
Story 1
Entry Level One
Foundation Slab
Lot Size Range 1/4 to less than 1/2
Builder Name Homes by Towne
Sewer Public Sewer
Water Public
Structure Type Block, Stucco
New Construction false
Construction Status Inspections
Schools
Elementary Schools Tatum Ridge Elementary
Middle Schools Mcintosh Middle
High Schools Booker High
Others
Pets Allowed Breed Restrictions, Number Limit, Yes
HOA Fee Include Common Area Taxes, Pool, Maintenance Grounds, Management, Recreational Facilities
Senior Community No
Pet Size Extra Large (101+ Lbs.)
Ownership Fee Simple
Monthly Total Fees $319
Acceptable Financing Cash, Conventional, VA Loan
Membership Fee Required Required
Listing Terms Cash, Conventional, VA Loan
Num of Pet 3
Special Listing Condition None
Read Less Info
Want to know what your home might be worth? Contact us for a FREE valuation!

Our team is ready to help you sell your home for the highest possible price ASAP

© 2024 My Florida Regional MLS DBA Stellar MLS. All Rights Reserved.
Bought with HOOK & LADDER REALTY INC

"Molly's job is to find and attract mastery-based agents to the office, protect the culture, and make sure everyone is happy! "






