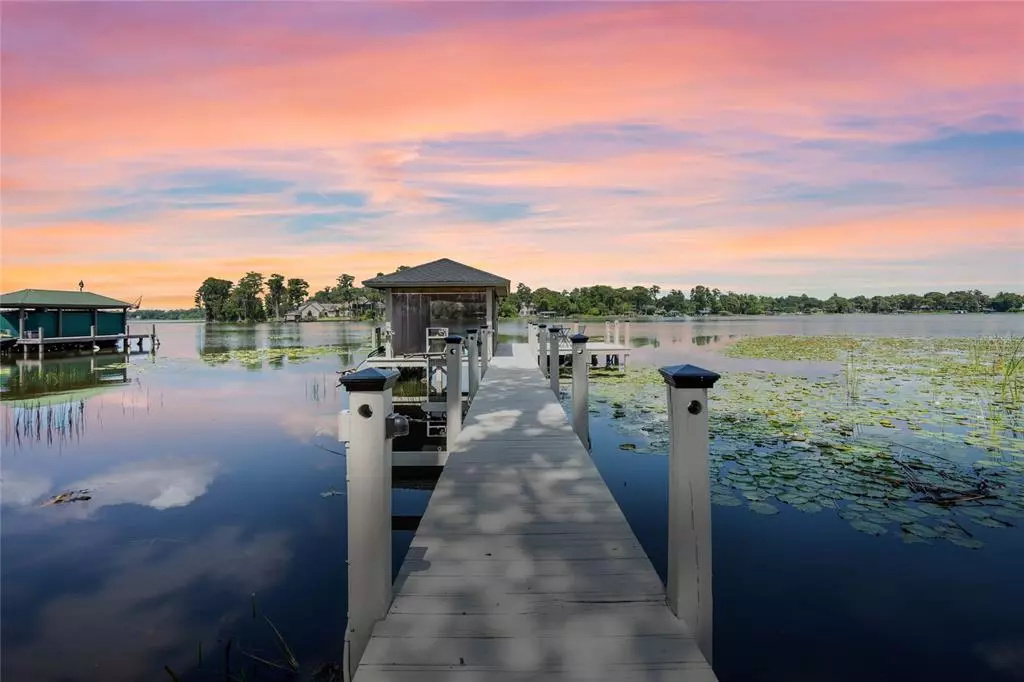$859,000
$899,900
4.5%For more information regarding the value of a property, please contact us for a free consultation.
4 Beds
3 Baths
2,450 SqFt
SOLD DATE : 10/10/2022
Key Details
Sold Price $859,000
Property Type Single Family Home
Sub Type Single Family Residence
Listing Status Sold
Purchase Type For Sale
Square Footage 2,450 sqft
Price per Sqft $350
Subdivision Lake Jessamine Estates
MLS Listing ID S5072154
Sold Date 10/10/22
Bedrooms 4
Full Baths 2
Half Baths 1
Construction Status Inspections
HOA Fees $23/ann
HOA Y/N Yes
Originating Board Stellar MLS
Year Built 1988
Annual Tax Amount $6,359
Lot Size 1.010 Acres
Acres 1.01
Property Description
Experience LAKEFRONT living at its best! Located in sought after Lake Jessamine Estates, this fabulous 4 bedroom/2.5 bath, POOL encompasses 2,450 sq./ft of relaxed Florida living and is nestled on a 1.0 +/- ACRE homesite offering direct lake frontage on Lake Jessamine. The updated curb appeal is inviting as you enter the foyer to the main level of the home with formal living to the right and formal dining to the left; both areas currently serve as two separate entertainment/media spaces and also feature beautiful WOOD FLOORING. The first floor master wing retreat offers plenty of privacy and is complimented with warm wood flooring, his/her closets, plantation shutters and takes advantage of picturesque lakefront views. The attached master en-suite bath is a luxurious experience with an oversized custom WALK IN SHOWER w/rainfall shower head and built in bench. There is also a separate access to the lanai from the master bath. The kitchen is spacious and inviting and features granite countertops, beautiful cabinetry, stainless steel appliances and a large eat-in island area that overlooks the pool and lake. Additionally, the kitchen area combines with a work station/open office w/complimentary matching cabinetry and countertops. The powder room/half bath and laundry room are also on the main level.
The upstairs living space boasts 3 bedrooms, 1 full bath w/ double sinks and an awesome open loft/media/bonus area that overlooks the downstairs foyer. Extend your living area to the expansive covered lanai complete with a stand alone hot tub and a sparkling POOL w/screen enclosure; a true entertainer's delight and designed to take advantage of the gorgeous lakefront views. The lush backyard is immaculately maintained and is adorned with several mature fruit trees including banana, mango and coconut. A walkway takes you down to the lake frontage where this amazing property has even more to offer! Enjoy your very own private sandy BEACH and relax under a canopy of tall trees. Be sure to bring your boat, skis and water toys to the PRIVATE DOCK featuring a boathouse w/lift and open deck area perfect for watching the sunset.A water-sports enthusiasts dream, enjoy all that 293 acre Lake Jessamine has to offer right from your own back yard.
Additional highlights include: Roof replaced in 2017, 50-gallon water heater 2017, driveway replacement 2017, pool re-surfaced in 2015, A/C replaced in 2018 w/ UV light, Nest thermostat, commercial style ice maker for lanai, Murphy bed in loft area.
This lakefront paradise is tucked away from the hustle and bustle yet conveniently located to Orlando International Airport, just minutes to downtown Orlando, approximately 2.5 miles from Sun-Rail station and has easy access to major roadways and shopping centers.
Don’t miss out on this incredible opportunity!
Location
State FL
County Orange
Community Lake Jessamine Estates
Zoning R-1A
Rooms
Other Rooms Den/Library/Office, Formal Dining Room Separate, Formal Living Room Separate, Inside Utility, Loft
Interior
Interior Features Ceiling Fans(s), Eat-in Kitchen, High Ceilings, Master Bedroom Main Floor, Skylight(s), Solid Surface Counters
Heating Electric
Cooling Central Air
Flooring Carpet, Tile, Wood
Fireplace false
Appliance Dishwasher, Disposal, Dryer, Ice Maker, Microwave, Range, Refrigerator, Washer
Laundry Laundry Room
Exterior
Exterior Feature Irrigation System, Private Mailbox
Garage Driveway, Guest, On Street
Garage Spaces 2.0
Fence Vinyl
Pool In Ground, Screen Enclosure
Community Features Deed Restrictions, Sidewalks
Utilities Available BB/HS Internet Available, Cable Available, Electricity Available, Public
Waterfront true
Waterfront Description Lake
View Y/N 1
Water Access 1
Water Access Desc Lake
View Water
Roof Type Other, Shingle
Parking Type Driveway, Guest, On Street
Attached Garage true
Garage true
Private Pool Yes
Building
Lot Description City Limits, Sidewalk, Paved
Story 2
Entry Level Two
Foundation Slab
Lot Size Range 1 to less than 2
Sewer Public Sewer
Water Canal/Lake For Irrigation
Architectural Style Traditional
Structure Type Block, Other
New Construction false
Construction Status Inspections
Schools
Elementary Schools Pershing Elem
High Schools Oak Ridge High
Others
Pets Allowed Yes
HOA Fee Include Management
Senior Community No
Ownership Fee Simple
Monthly Total Fees $23
Acceptable Financing Cash, Conventional
Membership Fee Required Required
Listing Terms Cash, Conventional
Special Listing Condition None
Read Less Info
Want to know what your home might be worth? Contact us for a FREE valuation!

Our team is ready to help you sell your home for the highest possible price ASAP

© 2024 My Florida Regional MLS DBA Stellar MLS. All Rights Reserved.
Bought with STELLAR NON-MEMBER OFFICE

"Molly's job is to find and attract mastery-based agents to the office, protect the culture, and make sure everyone is happy! "






