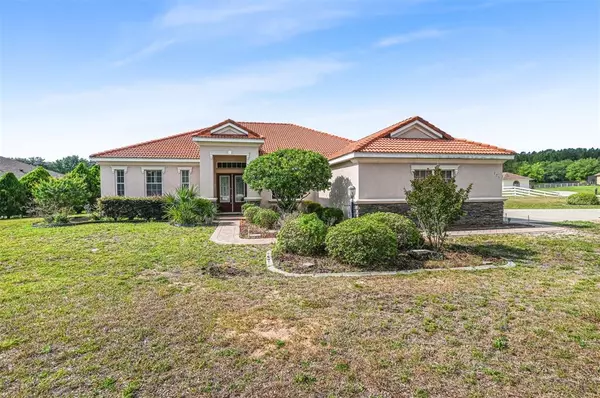$400,000
$400,000
For more information regarding the value of a property, please contact us for a free consultation.
3 Beds
2 Baths
2,349 SqFt
SOLD DATE : 10/05/2022
Key Details
Sold Price $400,000
Property Type Single Family Home
Sub Type Single Family Residence
Listing Status Sold
Purchase Type For Sale
Square Footage 2,349 sqft
Price per Sqft $170
Subdivision Belmont Hills Unti 01
MLS Listing ID OM639477
Sold Date 10/05/22
Bedrooms 3
Full Baths 2
HOA Fees $632/mo
HOA Y/N Yes
Originating Board Stellar MLS
Year Built 2005
Annual Tax Amount $2,762
Lot Size 0.600 Acres
Acres 0.6
Lot Dimensions 109x176
Property Description
One of a kind home in the gated community of Belmont Hills. Home has terracotta tile roof. This home has over 2300 sq. ft. with 3 bedrooms and 2 baths. Home has a spacious feel with the tall ceilings and nice flow with the open floor plan. Large formal living room, dining room and family room with beautiful hardwood floors. The kitchen is large with maple cabinets with crown molding, corian counters and a built in island for extra counter space. The oven and microwave is built-in as well as a countertop cookstove. Tiled back splash coordinating with the tile floors. Kitchen has double pantry area with same maple cabinets in laundry area with laundry tub as well. Home has beautiful French doors from the living room, family room and master bedroom out to the lanai and pool area. Guest rooms are large with tall ceilings and plenty of closet space. One guest bedroom with a beautiful book shelf cabinet area on one wall. Great for spare room or an office space. Master bedroom is large with a nice curved window area for extra seating. Master has a beautiful tray ceiling as well. Master bath has double sinks jacuzzi tub and a walk in closet to die for. Plenty of extra storage there. The front side walk and pool area is done with pavers. Tile around the pool matches the color of the roof. Extra space on lanai for entertaining and enjoying the sun. Pool surrounded with shrubs for privacy. There is also a 3 car attached garage with screens and fruit and flowering trees in yard.
Location
State FL
County Citrus
Community Belmont Hills Unti 01
Zoning PDR
Interior
Interior Features High Ceilings, Kitchen/Family Room Combo, Living Room/Dining Room Combo, Solid Wood Cabinets, Tray Ceiling(s), Walk-In Closet(s), Window Treatments
Heating Central, Heat Pump
Cooling Central Air
Flooring Carpet, Tile, Wood
Fireplace false
Appliance Built-In Oven, Cooktop, Dishwasher, Disposal, Dryer, Gas Water Heater, Microwave, Refrigerator, Washer
Exterior
Exterior Feature Other
Garage Spaces 3.0
Utilities Available Electricity Connected, Water Connected
Waterfront false
Roof Type Tile
Attached Garage true
Garage true
Private Pool Yes
Building
Story 1
Entry Level One
Foundation Slab
Lot Size Range 1/2 to less than 1
Sewer Septic Tank
Water Public
Structure Type Block, Stucco
New Construction false
Schools
Elementary Schools Hernando Elementary
Middle Schools Inverness Middle School
High Schools Citrus High School
Others
Pets Allowed Yes
Senior Community No
Ownership Fee Simple
Monthly Total Fees $632
Membership Fee Required Required
Special Listing Condition None
Read Less Info
Want to know what your home might be worth? Contact us for a FREE valuation!

Our team is ready to help you sell your home for the highest possible price ASAP

© 2024 My Florida Regional MLS DBA Stellar MLS. All Rights Reserved.
Bought with STELLAR NON-MEMBER OFFICE

"Molly's job is to find and attract mastery-based agents to the office, protect the culture, and make sure everyone is happy! "






