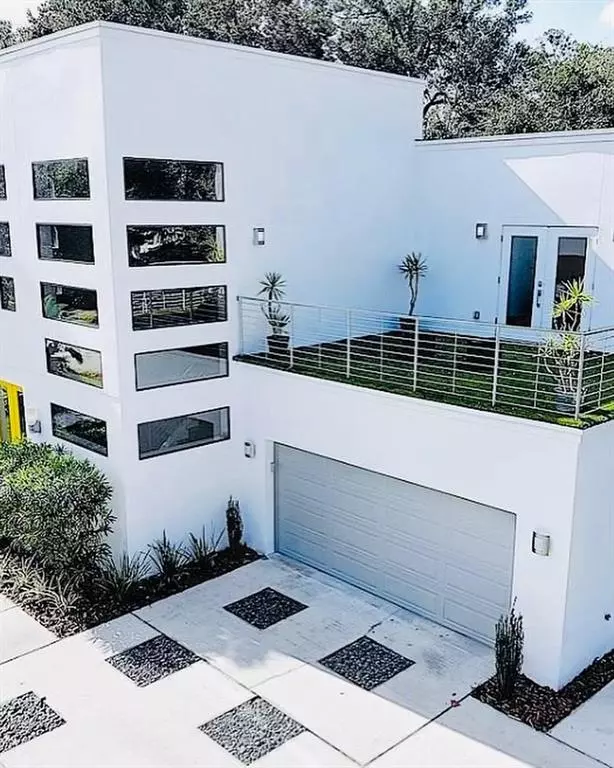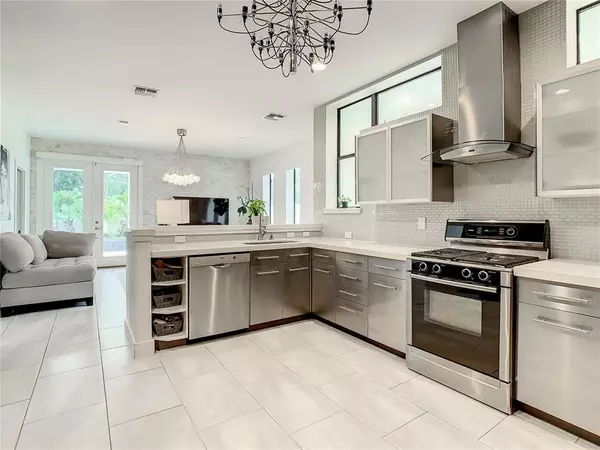$750,000
$798,000
6.0%For more information regarding the value of a property, please contact us for a free consultation.
3 Beds
3 Baths
2,470 SqFt
SOLD DATE : 09/28/2022
Key Details
Sold Price $750,000
Property Type Single Family Home
Sub Type Single Family Residence
Listing Status Sold
Purchase Type For Sale
Square Footage 2,470 sqft
Price per Sqft $303
Subdivision Lake Lagrange Manor
MLS Listing ID O6044996
Sold Date 09/28/22
Bedrooms 3
Full Baths 2
Half Baths 1
Construction Status Financing
HOA Y/N No
Originating Board Stellar MLS
Year Built 2008
Annual Tax Amount $7,072
Lot Size 0.290 Acres
Acres 0.29
Property Description
This is a one of a kind DS15 custom designed home, built in 2008, located 10 minutes outside of downtown near the Hourglass District sitting on 1/4 acre is truly one of a kind. This 3-bedroom, 2.5 bathroom home features a stunning entryway boasting 24ft high ceilings, with tinted windows through-out providing ample natural light. The dining/family room is an open floor plan design with tiled flooring throughout. The 3rd bedroom located on the 1st floor can be used as a bedroom, flex space or an office. The upgraded Kitchen features a gas stove and state of the art appliances. Home also includes high-end modern light fixtures in the kitchen and family room. The living room features French doors that open into the backyard with a brand-new state of the art pool/spa area, with lush landscaping. Custom railing leads up the stairs which features an ensuite primary bedroom and bathroom, including French doors opening to a private balcony overlooking the custom pool. Primary bedroom includes engineered hardwood floors and double closets. Primary bathroom features a stand-up shower, dual vanity, jacuzzi tub, and sitting area. The 2nd bedroom located on the 2nd floor has ceramic tile, fan and includes ensuite. The oversized media/bonus room also located on the 2nd floor can be converted into a 4th bedroom and has access through French doors into the outdoor lanai which is perfect for entertaining. Through the oversized 2-car garage, you'll find a hidden gem with access to an air-conditioned storage area formerly an artist's recording soundproof studio.
Location
State FL
County Orange
Community Lake Lagrange Manor
Zoning R-1A
Interior
Interior Features Ceiling Fans(s), High Ceilings, Stone Counters, Thermostat, Walk-In Closet(s)
Heating Central
Cooling Central Air
Flooring Ceramic Tile, Hardwood
Furnishings Unfurnished
Fireplace false
Appliance Dishwasher, Disposal, Dryer, Gas Water Heater, Range, Refrigerator, Tankless Water Heater
Exterior
Exterior Feature Balcony, Irrigation System, Lighting, Other
Garage Other, Oversized, Under Building
Garage Spaces 2.0
Fence Vinyl
Pool In Ground, Infinity, Lighting
Utilities Available Cable Connected, Electricity Connected
Waterfront false
Roof Type Membrane, Other
Parking Type Other, Oversized, Under Building
Attached Garage true
Garage true
Private Pool Yes
Building
Lot Description Oversized Lot
Story 2
Entry Level Two
Foundation Slab
Lot Size Range 1/4 to less than 1/2
Sewer Septic Tank
Water Public
Structure Type Block, Stucco
New Construction false
Construction Status Financing
Schools
Elementary Schools Conway Elem
Middle Schools Conway Middle
High Schools Boone High
Others
Senior Community No
Ownership Fee Simple
Acceptable Financing Cash, Conventional, FHA, VA Loan
Listing Terms Cash, Conventional, FHA, VA Loan
Special Listing Condition None
Read Less Info
Want to know what your home might be worth? Contact us for a FREE valuation!

Our team is ready to help you sell your home for the highest possible price ASAP

© 2024 My Florida Regional MLS DBA Stellar MLS. All Rights Reserved.
Bought with FREEDOM FIRST REALTY

"Molly's job is to find and attract mastery-based agents to the office, protect the culture, and make sure everyone is happy! "






