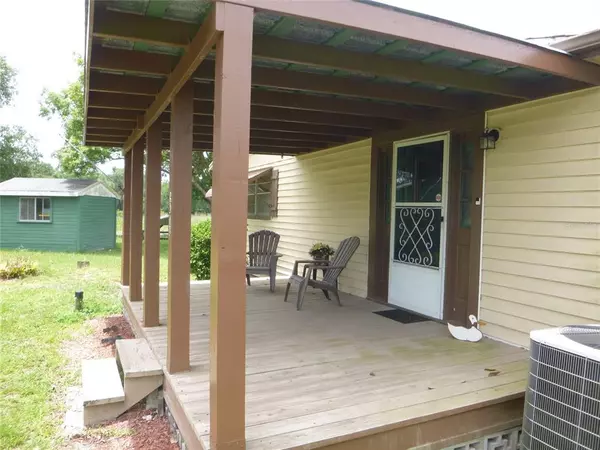$205,000
$225,000
8.9%For more information regarding the value of a property, please contact us for a free consultation.
2 Beds
2 Baths
1,438 SqFt
SOLD DATE : 09/19/2022
Key Details
Sold Price $205,000
Property Type Single Family Home
Sub Type Single Family Residence
Listing Status Sold
Purchase Type For Sale
Square Footage 1,438 sqft
Price per Sqft $142
Subdivision Hickory Hill Retreats Unit 01
MLS Listing ID W7845546
Sold Date 09/19/22
Bedrooms 2
Full Baths 1
Half Baths 1
Construction Status Inspections
HOA Fees $2/ann
HOA Y/N Yes
Originating Board Stellar MLS
Year Built 1974
Annual Tax Amount $1,824
Lot Size 0.380 Acres
Acres 0.38
Property Description
INVERNESS WATERFRONT HOME W/ACCESS TO CHAIN OF LAKES INCLUDING BEAUTIFUL TSALA APOPKA AND HENDERSON LAKE! Country style living , home has dock/deck for your boat so sit and enjoy the view. There is access to boat ramp so come by boat or car. 2 bedroom, 1.5 baths w/ large carport. Has 2 large sheds/workshop for additional storage or toys & water softener system. Open family room / living room combo & spacious eat-in kitchen. Large sun room with great views to sit and relax or entertain. Inside laundry room. Home has mainly laminate flooring throughout w/ carpet in the bedrooms. Many updates include partial roof 2015, new A/C 2015, new driveway 2015, new septic & DF 2015, Roof will need to be replaced witin a few years and is priced accordingly. Small HOA but joining & fee's are optional approx. $25 annual. Minutes from Historic Olde Town Inverness, shopping, restaurants & nearby Ft. Cooper State Park.
Location
State FL
County Citrus
Community Hickory Hill Retreats Unit 01
Zoning CLR
Rooms
Other Rooms Family Room, Inside Utility
Interior
Interior Features Built-in Features, Ceiling Fans(s), Eat-in Kitchen, Walk-In Closet(s)
Heating Electric
Cooling Central Air
Flooring Carpet, Laminate, Vinyl
Fireplace false
Appliance Dishwasher, Electric Water Heater, Range, Refrigerator, Water Softener
Laundry Inside, Laundry Room
Exterior
Exterior Feature Fence, Storage
Garage Covered, Driveway, Oversized
Fence Chain Link
Utilities Available Other
Amenities Available Other
Waterfront true
Waterfront Description Lake
View Y/N 1
Water Access 1
Water Access Desc Lake - Chain of Lakes
View Water
Roof Type Shingle
Parking Type Covered, Driveway, Oversized
Garage false
Private Pool No
Building
Lot Description Cul-De-Sac, FloodZone, Paved
Entry Level One
Foundation Crawlspace
Lot Size Range 1/4 to less than 1/2
Sewer Septic Tank
Water Well
Structure Type Wood Frame, Wood Siding
New Construction false
Construction Status Inspections
Others
Pets Allowed Yes
HOA Fee Include Other
Senior Community No
Ownership Fee Simple
Monthly Total Fees $2
Acceptable Financing Cash
Membership Fee Required Optional
Listing Terms Cash
Special Listing Condition None
Read Less Info
Want to know what your home might be worth? Contact us for a FREE valuation!

Our team is ready to help you sell your home for the highest possible price ASAP

© 2024 My Florida Regional MLS DBA Stellar MLS. All Rights Reserved.
Bought with FUTURE HOME REALTY INC

"Molly's job is to find and attract mastery-based agents to the office, protect the culture, and make sure everyone is happy! "






