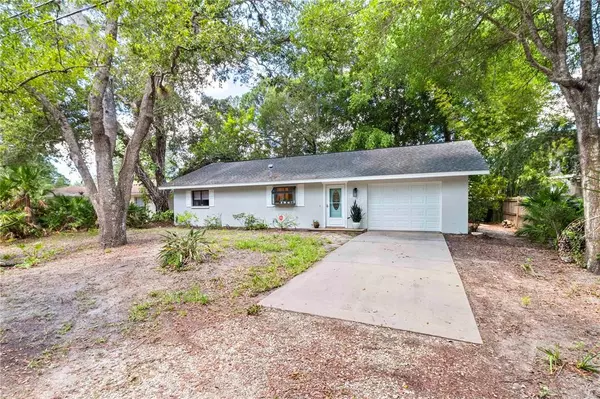$385,000
$375,000
2.7%For more information regarding the value of a property, please contact us for a free consultation.
2 Beds
2 Baths
1,073 SqFt
SOLD DATE : 09/15/2022
Key Details
Sold Price $385,000
Property Type Single Family Home
Sub Type Single Family Residence
Listing Status Sold
Purchase Type For Sale
Square Footage 1,073 sqft
Price per Sqft $358
Subdivision Sarasota Spgs
MLS Listing ID A4541307
Sold Date 09/15/22
Bedrooms 2
Full Baths 2
Construction Status Inspections
HOA Y/N No
Originating Board Stellar MLS
Year Built 1984
Annual Tax Amount $1,253
Lot Size 7,405 Sqft
Acres 0.17
Property Description
Multiple Offers. Best & Highest by Saturday, July 15th at 5:00 p.m. Wonderful updated 2 bedroom, 2 bathroom plus den with a one car garage home located on a dead end canopy treed road. You will fall in love from the moment you enter this open floor plan and see the professionally renovated kitchen with soft close shaker cabinetry, stunning quartz counters, subway tile backsplash, SS appliances, fabulous large island which is perfect for dining, and large sink with RO drinking water system that overlooks the pretty garden window. The gorgeous wood burning fireplace will keep you warm on chilly nights. French doors invites you to large lanai with pretty T & G wood ceilings and tiled floor. There is also an open patio which is perfect for entertaining guests. Both bathrooms have been updated with exquisite designer finishes. Master Bedroom has sliding doors that invites you to the serene backyard. You will have peace of mind knowing that the exterior has been freshly painted, new garage door, lanai roof is 2 years young, and main roof is 11 years old. Pretty laminate and tile flooring through out. Washer and dryer included. No HOA and deed restrictions. Nearby is the newly extended Legacy Trail with its breathtaking 18+ miles of pavement for biking, walking or running. Close to shopping, UTC, restaurants, beaches, hospitals, airports, and I-75.
Location
State FL
County Sarasota
Community Sarasota Spgs
Zoning RSF3
Rooms
Other Rooms Den/Library/Office
Interior
Interior Features Built-in Features, Ceiling Fans(s), Eat-in Kitchen, Kitchen/Family Room Combo, Open Floorplan, Solid Surface Counters, Walk-In Closet(s)
Heating Central, Electric
Cooling Central Air
Flooring Ceramic Tile, Laminate
Fireplaces Type Wood Burning
Fireplace true
Appliance Dishwasher, Disposal, Dryer, Electric Water Heater, Kitchen Reverse Osmosis System, Microwave, Range, Refrigerator, Washer
Laundry In Garage
Exterior
Exterior Feature French Doors, Private Mailbox, Sliding Doors
Garage Driveway, Garage Door Opener
Garage Spaces 1.0
Utilities Available Cable Connected, Electricity Connected, Sewer Connected, Water Connected
Waterfront false
Roof Type Shingle
Parking Type Driveway, Garage Door Opener
Attached Garage true
Garage true
Private Pool No
Building
Lot Description Street Dead-End
Entry Level One
Foundation Slab
Lot Size Range 0 to less than 1/4
Sewer Public Sewer
Water Public
Architectural Style Florida, Ranch
Structure Type Block, Stucco
New Construction false
Construction Status Inspections
Schools
Elementary Schools Brentwood Elementary
Middle Schools Mcintosh Middle
High Schools Sarasota High
Others
Senior Community No
Ownership Fee Simple
Acceptable Financing Cash, Conventional
Listing Terms Cash, Conventional
Special Listing Condition None
Read Less Info
Want to know what your home might be worth? Contact us for a FREE valuation!

Our team is ready to help you sell your home for the highest possible price ASAP

© 2024 My Florida Regional MLS DBA Stellar MLS. All Rights Reserved.
Bought with BRISTA REALTY LLC

"Molly's job is to find and attract mastery-based agents to the office, protect the culture, and make sure everyone is happy! "






