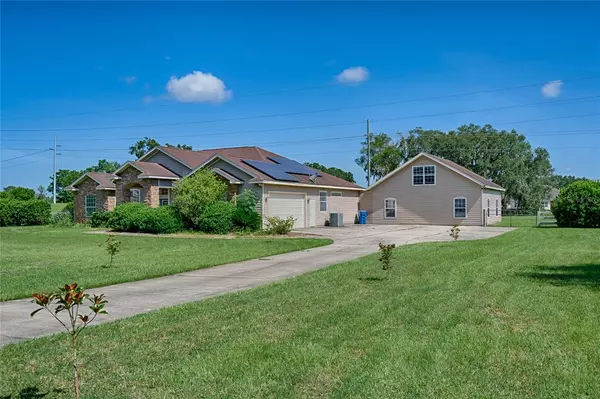$432,000
$450,000
4.0%For more information regarding the value of a property, please contact us for a free consultation.
3 Beds
3 Baths
2,103 SqFt
SOLD DATE : 09/06/2022
Key Details
Sold Price $432,000
Property Type Single Family Home
Sub Type Single Family Residence
Listing Status Sold
Purchase Type For Sale
Square Footage 2,103 sqft
Price per Sqft $205
Subdivision Cinnamon Hills Estates Ph Ii
MLS Listing ID GC507173
Sold Date 09/06/22
Bedrooms 3
Full Baths 3
Construction Status Inspections
HOA Fees $81/qua
HOA Y/N Yes
Originating Board Stellar MLS
Year Built 2006
Annual Tax Amount $4,401
Lot Size 1.850 Acres
Acres 1.85
Property Description
Looking to escape the confines of city life? This beautiful 3 bedroom, 3 bath home with office on a sprawling 1.85 acre lot is situated on a quiet cul-de-sac within the spacious gated community of Cinnamon Hills Estates. If you've been dreaming of low electric bills and energy efficiency, the home features a 42K 11.47 KW solar panel system installed 2020. Enjoy large open living areas with high ceilings and a master suite with dual sinks, walk-in shower, jacuzzi tub, and walk-in closet. The double-sized second bedroom can serve as an additional master suite, or be reconfigured to create a 4 bedroom floor-plan. Not only is there an attached two-car garage, but there is also a huge 900 sq-ft detached garage/workshop with great potential to be converted into a mother-in-law suite. You can let the pets run wild across the vast fully fenced-in back yard while you relax in the shade of the open lanai. Additional upgrades include granite counters, custom cabinetry, crown molding, tray ceilings, 30-year architectural shingle roof, and luxury laminate wood flooring throughout the home (*NO carpet*).
Location
State FL
County Alachua
Community Cinnamon Hills Estates Ph Ii
Zoning RES
Rooms
Other Rooms Den/Library/Office, Formal Dining Room Separate
Interior
Interior Features Ceiling Fans(s), Crown Molding, Eat-in Kitchen, High Ceilings, Master Bedroom Main Floor, Split Bedroom, Stone Counters, Thermostat, Tray Ceiling(s), Walk-In Closet(s)
Heating Heat Pump
Cooling Central Air
Flooring Laminate, Tile
Fireplace false
Appliance Dishwasher, Disposal, Microwave, Range, Refrigerator
Laundry Inside, Laundry Room
Exterior
Exterior Feature Fence, French Doors
Garage Driveway, Garage Door Opener, Garage Faces Side, Ground Level
Garage Spaces 2.0
Fence Wire
Community Features Deed Restrictions, Gated, Playground
Utilities Available BB/HS Internet Available, Cable Available, Electricity Connected, Sewer Connected, Solar, Sprinkler Well, Water Connected
Waterfront false
Roof Type Shingle
Parking Type Driveway, Garage Door Opener, Garage Faces Side, Ground Level
Attached Garage true
Garage true
Private Pool No
Building
Lot Description Cul-De-Sac, Level
Story 1
Entry Level One
Foundation Slab
Lot Size Range 1 to less than 2
Sewer Public Sewer
Water Public
Structure Type Cement Siding, Stone, Wood Frame
New Construction false
Construction Status Inspections
Schools
Elementary Schools High Springs Community School-Al
Middle Schools High Springs Community School-Al
High Schools Santa Fe High School-Al
Others
Pets Allowed Yes
Senior Community No
Ownership Fee Simple
Monthly Total Fees $81
Acceptable Financing Cash, Conventional, Other
Membership Fee Required Required
Listing Terms Cash, Conventional, Other
Special Listing Condition None
Read Less Info
Want to know what your home might be worth? Contact us for a FREE valuation!

Our team is ready to help you sell your home for the highest possible price ASAP

© 2024 My Florida Regional MLS DBA Stellar MLS. All Rights Reserved.
Bought with STELLAR NON-MEMBER OFFICE

"Molly's job is to find and attract mastery-based agents to the office, protect the culture, and make sure everyone is happy! "






