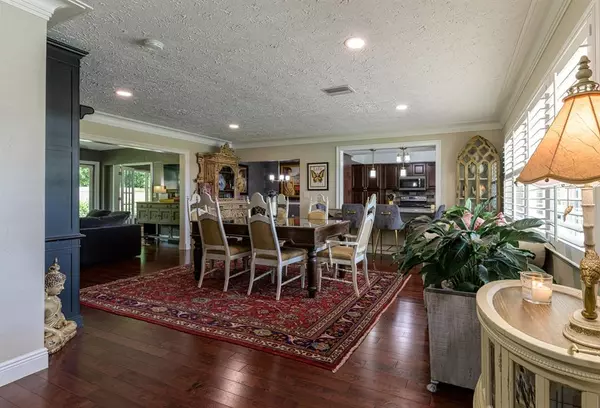$675,000
$699,900
3.6%For more information regarding the value of a property, please contact us for a free consultation.
3 Beds
3 Baths
1,948 SqFt
SOLD DATE : 09/07/2022
Key Details
Sold Price $675,000
Property Type Single Family Home
Sub Type Single Family Residence
Listing Status Sold
Purchase Type For Sale
Square Footage 1,948 sqft
Price per Sqft $346
Subdivision South Gate
MLS Listing ID A4538610
Sold Date 09/07/22
Bedrooms 3
Full Baths 2
Half Baths 1
HOA Y/N No
Originating Board Stellar MLS
Year Built 1959
Annual Tax Amount $4,434
Lot Size 10,454 Sqft
Acres 0.24
Lot Dimensions 105x100
Property Description
NEW ROOF! NEW ROOF! Beautiful home that has been improved from top to bottom! Three bedrooms, 2.5 baths with open floor plan and French doors that open from family room to home office. Kitchen boasts custom all wood soft-close cabinets with pull out shelving, quartz countertops and gorgeous slate GE refrigerator, oven/range, microwave and dishwasher. The new windows are adorned with custom wood shutters and fabric treatments. Primary bedroom has custom tile accent wall and en suite bathroom. The fresh landscape includes nighttime lighting, Hunter irrigation system and 6' wood privacy fence. The home is located in the highly sought-after Southside Elementary School District and just minutes from downtown Sarasota, Siesta Key Beach, Selby Gardens, St. Armands Circle, fine dining and shopping. Must be seen to be appreciated! Comes with fully completed plans for screened room addition with fireplace, patio and outdoor kitchen.
Location
State FL
County Sarasota
Community South Gate
Zoning RSF2
Rooms
Other Rooms Den/Library/Office
Interior
Interior Features Built-in Features, Ceiling Fans(s), Chair Rail, Crown Molding, Eat-in Kitchen, Living Room/Dining Room Combo, Master Bedroom Main Floor, Open Floorplan, Solid Surface Counters, Solid Wood Cabinets, Thermostat, Window Treatments
Heating Electric
Cooling Central Air
Flooring Hardwood, Tile
Fireplace false
Appliance Convection Oven, Dishwasher, Disposal, Dryer, Electric Water Heater, Microwave, Range, Refrigerator, Tankless Water Heater, Washer
Laundry Inside
Exterior
Exterior Feature Fence, Irrigation System, Lighting, Storage
Garage Driveway
Garage Spaces 2.0
Fence Wood
Utilities Available Cable Connected, Electricity Connected, Public, Sewer Connected, Sprinkler Well, Water Connected
Waterfront false
Roof Type Shingle
Parking Type Driveway
Attached Garage true
Garage true
Private Pool No
Building
Story 1
Entry Level One
Foundation Slab
Lot Size Range 0 to less than 1/4
Sewer Public Sewer
Water Public, Well
Structure Type Block, Concrete, Other, Stucco
New Construction false
Schools
Elementary Schools Southside Elementary
Others
Senior Community No
Ownership Fee Simple
Special Listing Condition None
Read Less Info
Want to know what your home might be worth? Contact us for a FREE valuation!

Our team is ready to help you sell your home for the highest possible price ASAP

© 2024 My Florida Regional MLS DBA Stellar MLS. All Rights Reserved.
Bought with FLORIDA HOMES REALTY & MORTGAGE LLC

"Molly's job is to find and attract mastery-based agents to the office, protect the culture, and make sure everyone is happy! "






