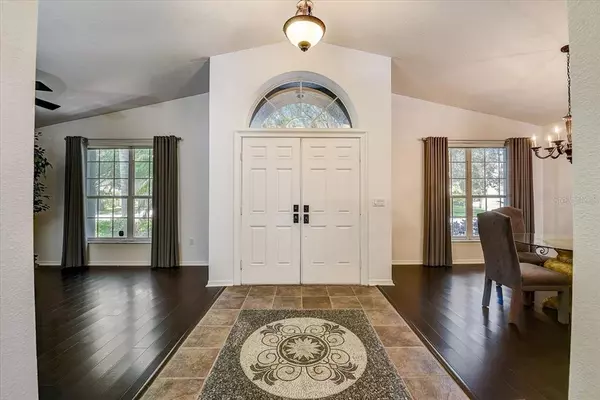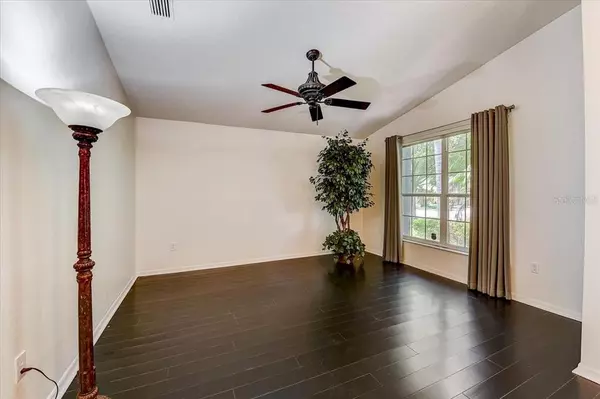$521,000
$534,900
2.6%For more information regarding the value of a property, please contact us for a free consultation.
4 Beds
3 Baths
2,588 SqFt
SOLD DATE : 08/31/2022
Key Details
Sold Price $521,000
Property Type Single Family Home
Sub Type Single Family Residence
Listing Status Sold
Purchase Type For Sale
Square Footage 2,588 sqft
Price per Sqft $201
Subdivision Hickory Lakes Ph 2
MLS Listing ID T3385213
Sold Date 08/31/22
Bedrooms 4
Full Baths 3
HOA Fees $26
HOA Y/N Yes
Originating Board Stellar MLS
Year Built 2000
Annual Tax Amount $3,280
Lot Size 7,840 Sqft
Acres 0.18
Property Description
**WELCOME HOME** Located in the Hickory Lakes community, this tastefully updated and lovingly maintained pool home is simply a must see! Curb appeal abounds with mature landscaping and a covered entryway welcoming you home. As you step inside you'll be greeted by an abundance of natural light and charmed by the homes soaring ceilings. The smartly designed split bedroom floor plan begins with formal dining and living areas located on opposite sides of the entry, making the home wonderful for entertaining. Open concept living shines in the great room with the kitchen hosting an informal eating area while overlooking the living space. The kitchen itself leaps from the pages of the latest design magazine featuring quartz countertops, an island for additional prep space, stainless steel appliances, and a pantry for additional storage space. A set sliding glass doors leads from the living area into the screened lanai. The pool deck features attractive pavers with the pool itself boasting a spa that cascades into the pool. The yard is completely fenced and features a nice amount of green space. The expansive owners retreat is truly fit for royalty with its own set of sliding glass doors that lead into the lanai along with dual closets. The spa-like en suite is wonderfully appointed with a soaking tub, separate walk-in shower, and a large dual sink vanity. Located on the other end of the home are three additional guest bedrooms. The first two share a full hallway bathroom with the third boasting having its own private bathroom with direct access to the lanai. Also located in this wing is the laundry room for wonderful convenience. The attached two car garage is located just off the kitchen making unloading the groceries a breeze! With a low HOA and no CDD, the Hickory Lakes community is the place to be! Located in the heart of Brandon with many shopping and dining options located just minutes away. Put it all together and you'll see why this wonderful home should be at the top of your list!
Location
State FL
County Hillsborough
Community Hickory Lakes Ph 2
Zoning PD
Interior
Interior Features Attic Fan, Ceiling Fans(s), Eat-in Kitchen, High Ceilings, Kitchen/Family Room Combo, Master Bedroom Main Floor, Open Floorplan, Skylight(s), Solid Wood Cabinets, Split Bedroom, Stone Counters, Thermostat, Thermostat Attic Fan, Vaulted Ceiling(s), Walk-In Closet(s), Window Treatments
Heating Central, Electric, Heat Pump
Cooling Central Air
Flooring Bamboo, Laminate, Tile
Fireplaces Type Family Room, Wood Burning
Furnishings Unfurnished
Fireplace true
Appliance Convection Oven, Cooktop, Dishwasher, Disposal, Dryer, Electric Water Heater, Exhaust Fan, Ice Maker, Microwave, Range, Refrigerator, Wine Refrigerator
Laundry Inside, Laundry Room
Exterior
Exterior Feature Fence, Hurricane Shutters, Irrigation System, Sliding Doors
Parking Features Driveway, Garage Door Opener, Ground Level
Garage Spaces 2.0
Fence Vinyl
Pool Auto Cleaner, Deck, Gunite, In Ground, Lighting, Salt Water, Screen Enclosure
Community Features Deed Restrictions
Utilities Available BB/HS Internet Available, Cable Connected, Electricity Connected, Fire Hydrant, Phone Available, Public, Sewer Connected, Street Lights, Underground Utilities, Water Connected
Amenities Available Security
View Pool
Roof Type Shingle
Porch Covered, Deck, Front Porch, Screened
Attached Garage true
Garage true
Private Pool Yes
Building
Lot Description Cleared, In County, Level, Sidewalk, Paved
Entry Level One
Foundation Slab
Lot Size Range 0 to less than 1/4
Sewer Public Sewer
Water Public
Architectural Style Contemporary
Structure Type Concrete, Stucco
New Construction false
Schools
Elementary Schools Kingswood-Hb
Middle Schools Rodgers-Hb
High Schools Brandon-Hb
Others
Pets Allowed Yes
HOA Fee Include Management
Senior Community No
Ownership Fee Simple
Monthly Total Fees $52
Acceptable Financing Cash, Conventional, FHA, VA Loan
Membership Fee Required Required
Listing Terms Cash, Conventional, FHA, VA Loan
Special Listing Condition None
Read Less Info
Want to know what your home might be worth? Contact us for a FREE valuation!

Our team is ready to help you sell your home for the highest possible price ASAP

© 2025 My Florida Regional MLS DBA Stellar MLS. All Rights Reserved.
Bought with SIGNATURE REALTY ASSOCIATES
"Molly's job is to find and attract mastery-based agents to the office, protect the culture, and make sure everyone is happy! "






