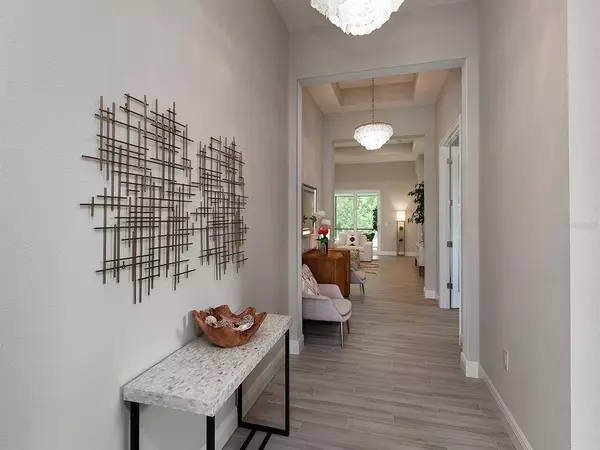$725,000
$725,000
For more information regarding the value of a property, please contact us for a free consultation.
2 Beds
2 Baths
1,892 SqFt
SOLD DATE : 07/07/2022
Key Details
Sold Price $725,000
Property Type Single Family Home
Sub Type Single Family Residence
Listing Status Sold
Purchase Type For Sale
Square Footage 1,892 sqft
Price per Sqft $383
Subdivision Lakehouse Cove/Waterside Ph 1
MLS Listing ID A4538089
Sold Date 07/07/22
Bedrooms 2
Full Baths 2
Construction Status Inspections
HOA Fees $310/qua
HOA Y/N Yes
Originating Board Stellar MLS
Year Built 2021
Annual Tax Amount $3,695
Lot Size 10,454 Sqft
Acres 0.24
Property Description
Welcome to Lakehouse Cove at Waterside, where you will find this barely lived in 18-month-new home situated on a great setting offering wooded views all within a short walking distance to the amenity center. Enter through the glass front door to discover the Schooner model by Homes by Towne with many upgrades and desirable features including impact/storm windows and doors, plank tile flooring, tray ceilings, quartz countertops just to name a few. The extended paver screened lanai is the ideal setting for relaxing, entertaining or just watching the wildlife, including birds, waterfowl, deer and opens from the spacious great room and kitchen creating an ideal space for entertaining family and friends. The lanai is also plumbed for a future outdoor kitchen including natural gas, water and electric. Stunning gourmet kitchen featuring a dramatic one-level quartz countertop with breakfast bar, ample wood cabinetry, stainless steel appliances, pass-through window to the lanai and is adjacent to the formal dining room which flows from the kitchen, making your formal entertainment events effortless. The owner’s suite is designed for relaxation and comfort including a sitting area, plush carpeting and opens to the private bath with tiled walk-in shower, double vanities and large walk-in closet. The den/ flex room is a great setting for a home office set up or could be used as private reading room. Your overnight guests will feel pampered in the guest bedroom with bay window and proximity to the second full bath for privacy and comfort. Other features not to be missed include large laundry room with washer and dryer, two-car garage with storage area, covered front porch, ceiling fans and designer light fixtures, recessed lights, tankless water heater, natural gas oven, neutral decor, extensive landscaping on all sides, gutters, prime corner lot, no lender's required flood insurance and other features to enhance today’s living enjoyment. Take advantage of this unique opportunity to live in Lakehouse Cove at Waterside without having to go through the long building process or waiting for future release of lots. Lakewood Ranch Waterside encompasses seven lakes and 20 acres of shoreline, nature preserves and walking trails. Coming soon is the lakefront town center with a large variety of shopping and dining options plus water taxi from Lakehouse Cove Boathouse to the shops at Waterside. Life is easy at Lakehouse Cove where residents have access to a rich-filled amenity site featuring a resort style pool, spa overlooking the lake, lounging cabanas, fire pit, private beach, play area, pickleball courts, bocce ball, 24-hour fitness center. A luxurious clubhouse with fully equipped kitchen, board/meeting room, game room, outdoor verandas with outdoor/indoor pass-through window. There's also a boathouse with kayak rentals, two dog parks, 12,000-square-foot event lawn and more. Please note that CDD amount is included in the total tax figure.
Location
State FL
County Sarasota
Community Lakehouse Cove/Waterside Ph 1
Zoning VPD
Rooms
Other Rooms Den/Library/Office, Formal Dining Room Separate, Great Room, Inside Utility
Interior
Interior Features Ceiling Fans(s), Eat-in Kitchen, High Ceilings, In Wall Pest System, Kitchen/Family Room Combo, Master Bedroom Main Floor, Open Floorplan, Solid Wood Cabinets, Split Bedroom, Stone Counters, Tray Ceiling(s), Walk-In Closet(s), Window Treatments
Heating Central, Natural Gas
Cooling Central Air
Flooring Carpet, Tile
Furnishings Negotiable
Fireplace false
Appliance Convection Oven, Cooktop, Dishwasher, Disposal, Dryer, Exhaust Fan, Gas Water Heater, Microwave, Refrigerator, Tankless Water Heater, Washer
Laundry Inside, Laundry Room
Exterior
Exterior Feature Hurricane Shutters, Irrigation System, Rain Gutters, Sidewalk, Sliding Doors
Garage Driveway, Garage Door Opener, Ground Level
Garage Spaces 2.0
Community Features Association Recreation - Owned, Community Mailbox, Deed Restrictions, Fitness Center, Golf Carts OK, Irrigation-Reclaimed Water, Park, Playground, Pool, Sidewalks, Water Access, Waterfront
Utilities Available Cable Available, Electricity Connected, Natural Gas Connected, Public, Sewer Connected, Sprinkler Recycled, Underground Utilities, Water Connected
Amenities Available Clubhouse, Dock, Fence Restrictions, Fitness Center, Handicap Modified, Lobby Key Required, Maintenance, Marina, Park, Pickleball Court(s), Playground, Pool, Recreation Facilities, Spa/Hot Tub, Trail(s), Wheelchair Access
Waterfront false
View Trees/Woods
Roof Type Tile
Parking Type Driveway, Garage Door Opener, Ground Level
Attached Garage true
Garage true
Private Pool No
Building
Lot Description Conservation Area, Corner Lot, In County, Sidewalk, Street Dead-End, Paved
Entry Level One
Foundation Slab
Lot Size Range 0 to less than 1/4
Builder Name Homes By Towne
Sewer Public Sewer
Water None
Architectural Style Contemporary, Other
Structure Type Block, Stucco
New Construction false
Construction Status Inspections
Schools
Elementary Schools Tatum Ridge Elementary
Middle Schools Mcintosh Middle
High Schools Booker High
Others
Pets Allowed Breed Restrictions, Yes
HOA Fee Include Common Area Taxes, Pool, Escrow Reserves Fund, Maintenance Grounds, Management, Recreational Facilities
Senior Community No
Pet Size Extra Large (101+ Lbs.)
Ownership Fee Simple
Monthly Total Fees $310
Acceptable Financing Cash, Conventional
Membership Fee Required Required
Listing Terms Cash, Conventional
Num of Pet 2
Special Listing Condition None
Read Less Info
Want to know what your home might be worth? Contact us for a FREE valuation!

Our team is ready to help you sell your home for the highest possible price ASAP

© 2024 My Florida Regional MLS DBA Stellar MLS. All Rights Reserved.
Bought with COMPASS FLORIDA LLC

"Molly's job is to find and attract mastery-based agents to the office, protect the culture, and make sure everyone is happy! "






