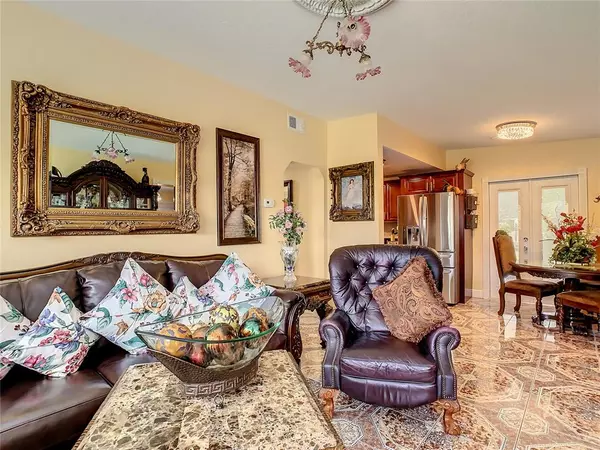$385,000
$384,900
For more information regarding the value of a property, please contact us for a free consultation.
5 Beds
3 Baths
1,475 SqFt
SOLD DATE : 06/30/2022
Key Details
Sold Price $385,000
Property Type Single Family Home
Sub Type Single Family Residence
Listing Status Sold
Purchase Type For Sale
Square Footage 1,475 sqft
Price per Sqft $261
Subdivision Azalea Park
MLS Listing ID OM639580
Sold Date 06/30/22
Bedrooms 5
Full Baths 3
Construction Status Inspections
HOA Y/N No
Originating Board Stellar MLS
Year Built 1959
Annual Tax Amount $1,580
Lot Size 9,147 Sqft
Acres 0.21
Property Description
A TRUE OASIS, located in the heart of Orlando, 15 minutes from the airport, and near the best hospitals in central Florida. This 5 bedroom, 3 bath home has Imported Spaniard ceramic tile which welcomes you into a fully remodeled home. An open floor-plan allows seamless flow from the living room into the kitchen. 42inch cabinets, granite countertops and all new stainless-steel appliances, a chef’s dream. The Large master bath boost a spa like experience, with a shower/tub combination equipped with radio, jets, and sauna. The Garage converted efficiency acts as its own guest ensuite, perfect for visitors.
Mature landscaping surrounds the home, enjoy your new backyard with some fresh mango or Lemons off your own trees, and plenty of other fresh veggies to prepare in your outdoor kitchen. Entertain your guest in the oversized paved patio, fully equipped to host an outdoor BBQ.
VIRTUAL TOUR LINKED
NEW TPO Membrane roof and 3 ton AC keeps the house cool allowing you and your family to enjoy hot summer days in peace.
MAKE THIS YOUR NEW HOME!
Location
State FL
County Orange
Community Azalea Park
Zoning R-1A
Rooms
Other Rooms Family Room, Formal Living Room Separate, Interior In-Law Suite
Interior
Interior Features Ceiling Fans(s), Crown Molding, Living Room/Dining Room Combo, Master Bedroom Main Floor, Stone Counters, Thermostat, Walk-In Closet(s), Window Treatments
Heating Electric
Cooling Central Air
Flooring Ceramic Tile
Fireplace false
Appliance Convection Oven, Cooktop, Dishwasher, Disposal, Dryer, Electric Water Heater, Freezer, Ice Maker, Microwave, Refrigerator, Washer
Laundry Inside
Exterior
Exterior Feature Fence, French Doors, Irrigation System, Lighting, Outdoor Grill, Outdoor Kitchen, Rain Gutters, Sauna, Storage
Garage Converted Garage, Driveway
Fence Chain Link
Utilities Available Cable Connected, Electricity Connected, Sewer Connected, Water Connected
Waterfront false
Roof Type Membrane
Parking Type Converted Garage, Driveway
Garage false
Private Pool No
Building
Lot Description Oversized Lot, Paved
Story 1
Entry Level One
Foundation Slab
Lot Size Range 0 to less than 1/4
Sewer Public Sewer
Water Public
Architectural Style Florida, Ranch
Structure Type Block
New Construction false
Construction Status Inspections
Schools
Elementary Schools Chickasaw Elem
Middle Schools Roberto Clemente Middle
High Schools Colonial High
Others
Senior Community No
Ownership Fee Simple
Acceptable Financing Cash, Conventional, FHA, VA Loan
Listing Terms Cash, Conventional, FHA, VA Loan
Special Listing Condition None
Read Less Info
Want to know what your home might be worth? Contact us for a FREE valuation!

Our team is ready to help you sell your home for the highest possible price ASAP

© 2024 My Florida Regional MLS DBA Stellar MLS. All Rights Reserved.
Bought with KELLER WILLIAMS ADVANTAGE 2 REALTY

"Molly's job is to find and attract mastery-based agents to the office, protect the culture, and make sure everyone is happy! "






