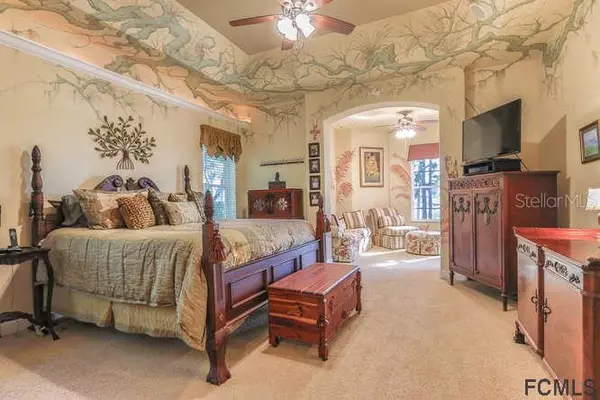$945,000
$1,049,000
9.9%For more information regarding the value of a property, please contact us for a free consultation.
4 Beds
5 Baths
4,183 SqFt
SOLD DATE : 01/31/2020
Key Details
Sold Price $945,000
Property Type Single Family Home
Sub Type Single Family Residence
Listing Status Sold
Purchase Type For Sale
Square Footage 4,183 sqft
Price per Sqft $225
Subdivision Palm Coast Plantation
MLS Listing ID FC246688
Sold Date 01/31/20
Bedrooms 4
Full Baths 4
Half Baths 1
HOA Fees $468
HOA Y/N Yes
Originating Board Flagler
Year Built 2004
Annual Tax Amount $7,465
Lot Size 0.570 Acres
Acres 0.57
Property Description
Welcome to this one of kind designed home by the renowned architect Ben Butera. Picturesque setting on the Intracoastal Waterway in the gated community of Palm Coast Plantation is where you will find this lovely home. From the moment you enter you will be impressed by the spaciousness of the great room boasting 22 ft. trey ceilings & views of the lanai, pool & ICW. The gourmet kitchen offers top of line S/S appliances,large functional island,pull out shelves in all lower cabinets,42 in. cabinets,granite,tile backsplash,custom pantry & desk area. Kitchen opens to great room w/built-ins, electric fireplace & sliding glass doors opening to saltwater heated pool, lanai & dock leading to boatlift. Entertainers will delight in the exclusive bar area w/granite counters,ice maker,sink & cabinets galore! Master on MAIN w/sitting area overlooking pool & ICW & luxurious master bath. ELEVATOR to 2nd level. Add'l bdrms,baths,VIP suite w/balcony. Covered dock, 9000lb. lift, 2nd lift for SeaDoo.
Location
State FL
County Flagler
Community Palm Coast Plantation
Zoning PUD
Direction S
Interior
Interior Features Ceiling Fans(s), Central Vaccum, Elevator, High Ceilings, Solid Surface Counters, Walk-In Closet(s), Wet Bar, Window Treatments
Heating Heat Pump
Flooring Carpet, Tile
Fireplaces Type Electric
Fireplace true
Appliance Dishwasher, Disposal, Ice Maker, Microwave, Range, Refrigerator
Laundry Inside, Laundry Room
Exterior
Exterior Feature Balcony, Lighting, Rain Gutters
Garage Garage Faces Side, Oversized
Garage Spaces 3.0
Pool Heated, In Ground, Salt Water, Screen Enclosure, Solar Heat
Utilities Available Cable Available, Propane, Sewer Connected, Underground Utilities, Water Connected
Amenities Available Clubhouse, Dock, Fitness Center, Gated, Handicap Modified, Other, Pool, Private Boat Ramp
Waterfront true
View Y/N 1
Water Access Desc Gulf/Ocean
Roof Type Tile
Parking Type Garage Faces Side, Oversized
Garage true
Private Pool Yes
Building
Lot Description Interior Lot
Story 2
Entry Level Multi/Split
Lot Size Range 1/2 to less than 1
Sewer Public Sewer
Water Public
Structure Type Block, Stucco
Others
HOA Fee Include Guard - 24 Hour, Maintenance Grounds
Senior Community No
Acceptable Financing Cash, Conventional
Listing Terms Cash, Conventional
Read Less Info
Want to know what your home might be worth? Contact us for a FREE valuation!

Our team is ready to help you sell your home for the highest possible price ASAP

© 2024 My Florida Regional MLS DBA Stellar MLS. All Rights Reserved.
Bought with WATSON REALTY CORP (PC)

"Molly's job is to find and attract mastery-based agents to the office, protect the culture, and make sure everyone is happy! "






