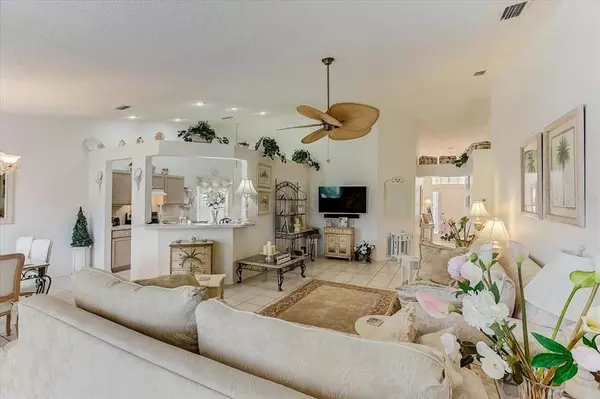$490,000
$500,000
2.0%For more information regarding the value of a property, please contact us for a free consultation.
3 Beds
2 Baths
1,501 SqFt
SOLD DATE : 06/10/2022
Key Details
Sold Price $490,000
Property Type Single Family Home
Sub Type Single Family Residence
Listing Status Sold
Purchase Type For Sale
Square Footage 1,501 sqft
Price per Sqft $326
Subdivision Sabal Harbour Ph Ii-B
MLS Listing ID A4532780
Sold Date 06/10/22
Bedrooms 3
Full Baths 2
Construction Status Appraisal,Financing,Inspections
HOA Fees $69/mo
HOA Y/N Yes
Year Built 2001
Annual Tax Amount $3,364
Lot Size 7,840 Sqft
Acres 0.18
Property Description
This home is in sought after Sabal Harbour, a very well-managed, and maintained community with a marvelous, heated pool, new playground, 2 floodlit tennis courts, and a basketball court, with an HOA fee of only $69 per month.
The home comes turnkey furnished: Ready for new residents or Air BNB ready on day 1. Expensive maintenance is done: a new roof, new air conditioning, and new washer and dryer, all purchased this year. All appliances have been upgraded with a Bosch dishwasher, and a whirlpool fridge freezer installed in 2019.
The living area has tiled floors, with only the bedrooms carpeted. The extended lanai boasts a beautiful lake view, and is equipped with table and chairs, 3 sun umbrellas, 2 Sun loungers, as well as a gas Bar B Q, with extra propane tank.
The tea pot theme in the kitchen is accented with a teapot collection and a teapot clock. Table and chairs, a built-in pantry and an extra marble topped unit are included. Pots, pans, cooking utensils, and bone china plates complete the kitchen.
The theme in the living area is palm trees, with many tasteful pictures, and palm tree decorated furniture. There is a 55” HD TV and 2 large, comfortable settees (one is a a sofa bed) and scatter cushions, that add to the palm tree theme. There is a large Moroccan style fan in the ceiling and table lights around the room. A baker's rack which matches the glass topped fossil stoned tables in the living room and the dining area. There are many mirrors throughout, adding to the light and space of the property. There were originally many family photographs throughout, as these were personal, they have been removed, but many of the frames have remained.
The master suite has rattan furniture, with matching curtains, bedcover and headboard for this top-of-the-line Kingsize bed. There is a 42” TV, and a printer as well as a central fan/ light in the ceiling with remote control. Sliding doors lead out to the lanai, and, of course, the serene view of the lake. The bathroom has twin sinks, a walk-in shower and separate WC., There is a large walk-in closet off the bathroom.
The second bedroom has a queen size bed and rattan furniture. There is an older TV with a built-in video, as well as a range of films on video.
The third bedroom has twin beds and rattan night tables, and novelty bedside lights.
The garage houses the new washer and dryer purchased a couple of weeks ago and a very useful butler sink. There is a central fan/ light in the ceiling, and other lights for added brightness. There is racking in there, and many useful things are being left including tools and gardening equipment, vacuum and other cleaners, 3 bicycles, games, a microwave, ladders and beach chairs and umbrella.
The garden areas are attractive but low maintenance the driveway has been widened to fit 2 large vehicles comfortably. Make this home your own!
Location
State FL
County Manatee
Community Sabal Harbour Ph Ii-B
Zoning PDR
Interior
Interior Features Ceiling Fans(s), Eat-in Kitchen, High Ceilings, Master Bedroom Main Floor, Open Floorplan, Split Bedroom, Thermostat, Walk-In Closet(s)
Heating Central, Electric, Heat Pump
Cooling Central Air
Flooring Carpet, Tile
Fireplace false
Appliance Dishwasher, Dryer, Refrigerator
Exterior
Exterior Feature French Doors, Irrigation System
Garage Spaces 2.0
Community Features Deed Restrictions, Playground, Pool, Sidewalks, Tennis Courts
Utilities Available BB/HS Internet Available, Cable Connected, Electricity Connected, Sewer Connected, Underground Utilities, Water Connected
Amenities Available Basketball Court, Fence Restrictions, Pickleball Court(s), Playground, Pool, Tennis Court(s)
Waterfront Description Pond
View Y/N 1
Roof Type Shingle
Attached Garage true
Garage true
Private Pool No
Building
Entry Level One
Foundation Slab
Lot Size Range 0 to less than 1/4
Sewer Public Sewer
Water Public
Structure Type Block
New Construction false
Construction Status Appraisal,Financing,Inspections
Schools
Elementary Schools William H. Bashaw Elementary
Middle Schools Martha B. King Middle
High Schools Braden River High
Others
Pets Allowed Yes
HOA Fee Include Pool, Management, Pool
Senior Community No
Ownership Fee Simple
Monthly Total Fees $69
Membership Fee Required Required
Special Listing Condition None
Read Less Info
Want to know what your home might be worth? Contact us for a FREE valuation!

Our team is ready to help you sell your home for the highest possible price ASAP

© 2024 My Florida Regional MLS DBA Stellar MLS. All Rights Reserved.
Bought with WAGNER REALTY
"Molly's job is to find and attract mastery-based agents to the office, protect the culture, and make sure everyone is happy! "






