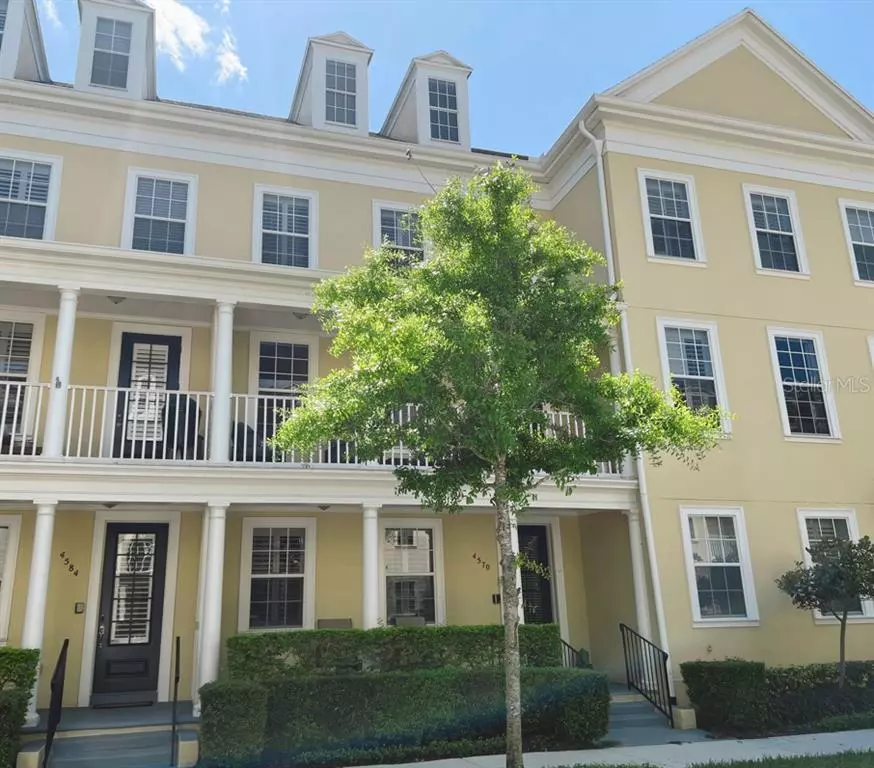$655,000
$655,000
For more information regarding the value of a property, please contact us for a free consultation.
3 Beds
4 Baths
1,956 SqFt
SOLD DATE : 06/07/2022
Key Details
Sold Price $655,000
Property Type Townhouse
Sub Type Townhouse
Listing Status Sold
Purchase Type For Sale
Square Footage 1,956 sqft
Price per Sqft $334
Subdivision Baldwin Park
MLS Listing ID O6016625
Sold Date 06/07/22
Bedrooms 3
Full Baths 3
Half Baths 1
HOA Fees $350/mo
HOA Y/N Yes
Year Built 2005
Annual Tax Amount $6,868
Lot Size 871 Sqft
Acres 0.02
Property Description
Stunning Baldwin Park townhouse is both inviting and turnkey. Located in a highly desirable location just around the corner from downtown shopping, dining, community fitness center, pools, parks and more. This home features a modern open floor plan, 10' ceilings, and crown molding throughout. Enter from the front with a private entrance through the charming covered porch looking out at the pleasingly landscaped grounds or enter directly into the home through the attached two car garage. The first floor offers a third bedroom with a private full bath that is perfectly situated as a guest room or home office. The second floor is an ideal open living concept with a chef’s kitchen, adjacent dining room and living area with big windows overlooking the covered second floor patio and beautiful oak trees. The kitchen offers an island with stove top, new Bosch dishwasher, 20 x 20 tile flooring and a powder bath off to the side. The third floor has the primary suite with a large custom built walk in closet, private bath with double sinks, separate bathtub and shower. Washer and dryer are located on the third floor in a hall closet and the second bedroom on the third floor has built-in closet shelving and a private bath with shower. New HVAC installed in 2021. **Two (2) mounted flat screen Smart TV's included as well as the dining room set that seats eight (8).
Location
State FL
County Orange
Community Baldwin Park
Zoning PD
Interior
Interior Features Crown Molding, Eat-in Kitchen, Living Room/Dining Room Combo, Dormitorio Principal Arriba, Open Floorplan, Thermostat, Walk-In Closet(s), Window Treatments
Heating Central
Cooling Central Air
Flooring Wood
Fireplace false
Appliance Built-In Oven, Cooktop, Dishwasher, Disposal, Dryer, Exhaust Fan, Freezer, Ice Maker, Microwave, Refrigerator, Washer
Exterior
Exterior Feature Balcony, Rain Gutters, Sidewalk
Garage Spaces 2.0
Community Features Fitness Center, Playground, Pool, Sidewalks
Utilities Available Public
Waterfront false
Roof Type Shingle
Attached Garage true
Garage true
Private Pool No
Building
Story 3
Entry Level Three Or More
Foundation Stem Wall
Lot Size Range 0 to less than 1/4
Sewer Public Sewer
Water Public
Structure Type Wood Frame
New Construction false
Others
Pets Allowed Yes
HOA Fee Include Pool, Maintenance Grounds
Senior Community No
Ownership Fee Simple
Monthly Total Fees $416
Membership Fee Required Required
Special Listing Condition None
Read Less Info
Want to know what your home might be worth? Contact us for a FREE valuation!

Our team is ready to help you sell your home for the highest possible price ASAP

© 2024 My Florida Regional MLS DBA Stellar MLS. All Rights Reserved.
Bought with PREMIER SOTHEBY'S INTL. REALTY

"Molly's job is to find and attract mastery-based agents to the office, protect the culture, and make sure everyone is happy! "






